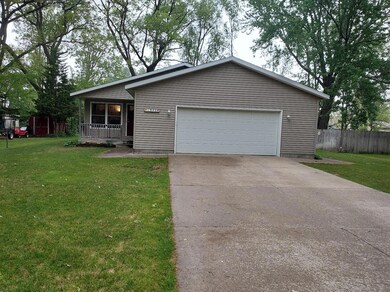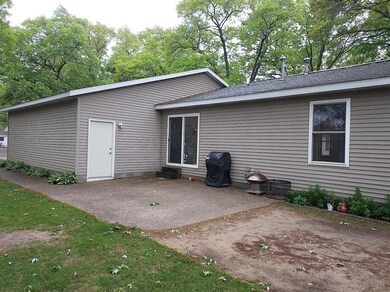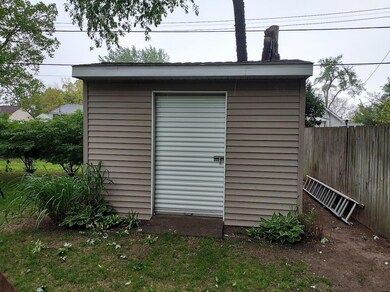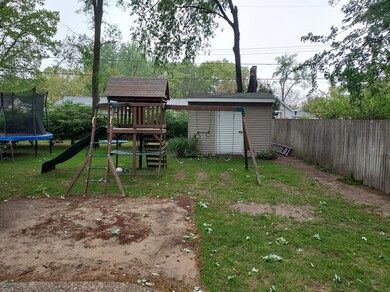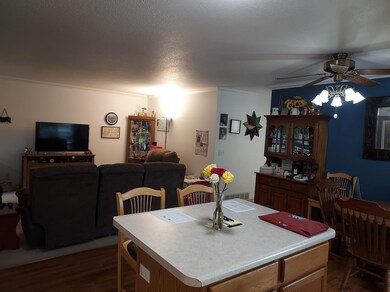
1946 Catherine Ave Muskegon, MI 49442
Highlights
- 2 Car Attached Garage
- Living Room
- Forced Air Heating and Cooling System
- Patio
- Kitchen Island
- 1-Story Property
About This Home
As of July 2025immaculately cared for home in the Orchard view School district. This home is ready to move into, Warm and cozy is a good description of this 3-bedroom ranch You will want to see this one soon. All appliances stay with the home and furnace was replaced 3 years ago.
Last Agent to Sell the Property
City2Shore Gateway Group License #6501331564 Listed on: 05/20/2025
Home Details
Home Type
- Single Family
Est. Annual Taxes
- $2,332
Year Built
- Built in 1999
Lot Details
- 8,668 Sq Ft Lot
- Lot Dimensions are 70 x 123
- Property is zoned R1, R1
Parking
- 2 Car Attached Garage
Home Design
- Composition Roof
- Vinyl Siding
Interior Spaces
- 1,120 Sq Ft Home
- 1-Story Property
- Insulated Windows
- Living Room
- Crawl Space
Kitchen
- <<OvenToken>>
- Range<<rangeHoodToken>>
- <<microwave>>
- Dishwasher
- Kitchen Island
Bedrooms and Bathrooms
- 3 Main Level Bedrooms
- 1 Full Bathroom
Laundry
- Laundry on main level
- Dryer
- Washer
Outdoor Features
- Patio
Utilities
- Forced Air Heating and Cooling System
- Heating System Uses Natural Gas
- Natural Gas Water Heater
Ownership History
Purchase Details
Home Financials for this Owner
Home Financials are based on the most recent Mortgage that was taken out on this home.Similar Homes in Muskegon, MI
Home Values in the Area
Average Home Value in this Area
Purchase History
| Date | Type | Sale Price | Title Company |
|---|---|---|---|
| Warranty Deed | $81,000 | None Available |
Mortgage History
| Date | Status | Loan Amount | Loan Type |
|---|---|---|---|
| Open | $64,800 | New Conventional | |
| Previous Owner | $13,000 | Credit Line Revolving |
Property History
| Date | Event | Price | Change | Sq Ft Price |
|---|---|---|---|---|
| 07/11/2025 07/11/25 | Sold | $217,000 | +3.3% | $194 / Sq Ft |
| 06/09/2025 06/09/25 | Pending | -- | -- | -- |
| 05/20/2025 05/20/25 | For Sale | $210,000 | -- | $188 / Sq Ft |
Tax History Compared to Growth
Tax History
| Year | Tax Paid | Tax Assessment Tax Assessment Total Assessment is a certain percentage of the fair market value that is determined by local assessors to be the total taxable value of land and additions on the property. | Land | Improvement |
|---|---|---|---|---|
| 2025 | $1,859 | $101,700 | $0 | $0 |
| 2024 | $552 | $93,800 | $0 | $0 |
| 2023 | $528 | $79,800 | $0 | $0 |
| 2022 | $1,698 | $67,800 | $0 | $0 |
| 2021 | $1,612 | $59,900 | $0 | $0 |
| 2020 | $1,585 | $55,100 | $0 | $0 |
| 2019 | $1,567 | $52,400 | $0 | $0 |
| 2018 | $1,481 | $49,400 | $0 | $0 |
| 2017 | $1,450 | $48,400 | $0 | $0 |
| 2016 | $435 | $43,600 | $0 | $0 |
| 2015 | -- | $41,500 | $0 | $0 |
| 2014 | -- | $41,000 | $0 | $0 |
| 2013 | -- | $36,300 | $0 | $0 |
Agents Affiliated with this Home
-
Stan Sikkenga
S
Seller's Agent in 2025
Stan Sikkenga
City2Shore Gateway Group
(231) 557-2935
5 in this area
30 Total Sales
-
Kristine Stariha
K
Buyer's Agent in 2025
Kristine Stariha
Five Star Real Estate - Hart
(231) 301-0059
3 in this area
63 Total Sales
Map
Source: Southwestern Michigan Association of REALTORS®
MLS Number: 25023106
APN: 10-404-000-0338-00
- 1111 S Quarterline Rd
- 1245 S Quarterline Rd
- 1287 S Quarterline Rd
- VL Quarterline Rd
- 1949 Summerset Dr
- 477 Mclaughlin Ave
- 1988 Kregel Ave
- 1461 Farnsworth Ave
- 2360 E Apple Ave
- 1361 New St
- 1478 Allen Ave
- 1381 New St
- 1212 Wesley Ave
- 2576 Vine Ave
- 1647 New St
- 954 Plymouth St
- 1225 Francis Ave
- 2462 Wesley Ave
- 1193 E Apple Ave
- 1211 Howard Ave

