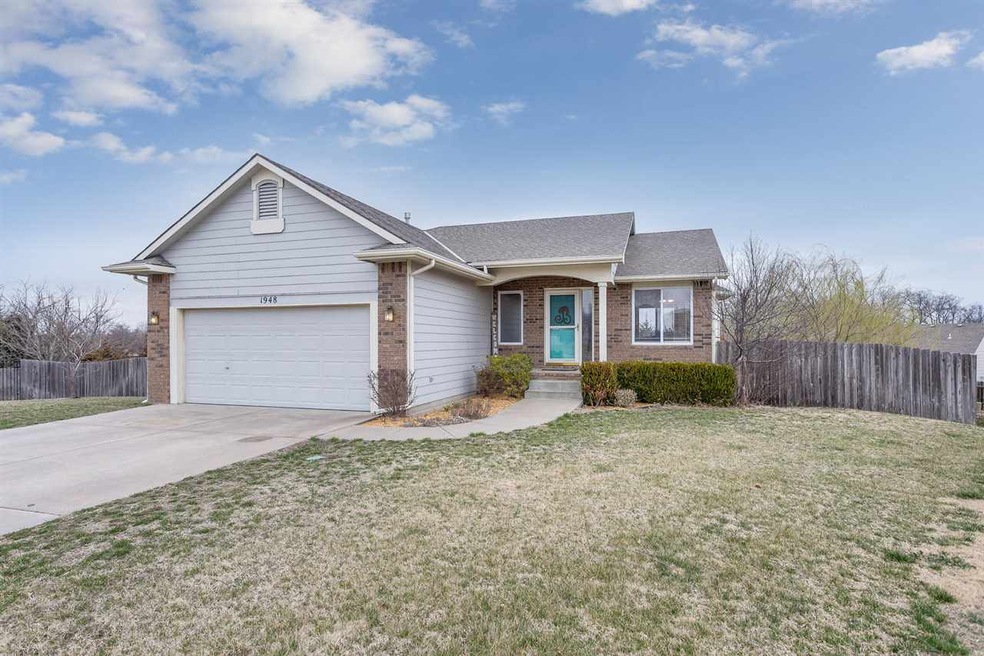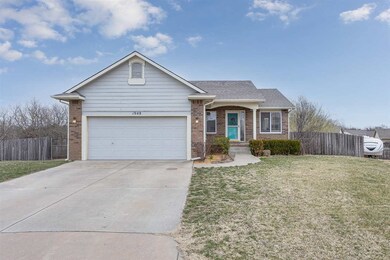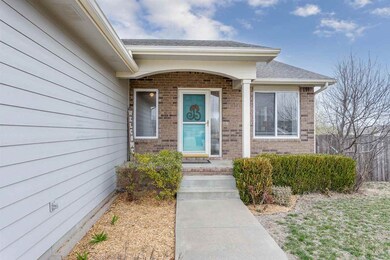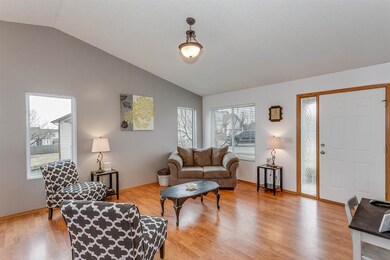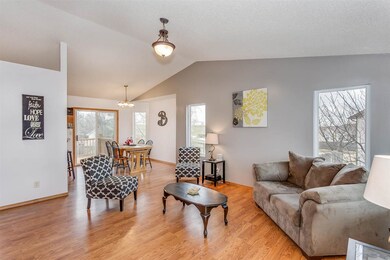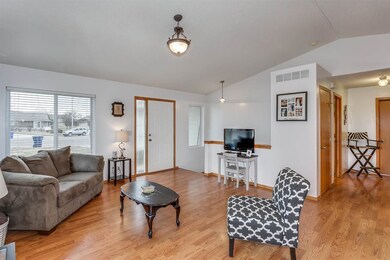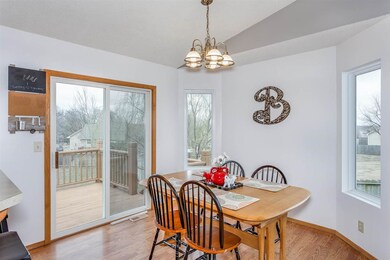
Highlights
- Community Lake
- Vaulted Ceiling
- Home Office
- Deck
- Ranch Style House
- Covered patio or porch
About This Home
As of September 2021The home you have been waiting for is now here... This adorable house offers great, maximizing space. Main level is an open floor plan with two large bedrooms and 1.5 bath with a separate room for laundry. Looking towards the back of the house you will notice the natural lighting. Off the kitchen you have a window looking out to your phenomenal backyard with privacy and large enough for your kids/dogs to play outside for hours! As you venture downstairs you will notice new comfortable carpet. Surprise...WALKOUT BASEMENT! Leading you out to a large patio great for entertaining. Basement is also a generous space for a family/game room with a beautiful fireplace in the corner. You will find another bath and two rooms. Come view this beautiful home today. Sellers have purchased American Home Shield Home Warranty- Shield Essential Plan. This is a turn key move in ready home. WELCOME HOME!
Last Agent to Sell the Property
Berkshire Hathaway PenFed Realty License #00234246 Listed on: 03/01/2017

Home Details
Home Type
- Single Family
Est. Annual Taxes
- $2,504
Year Built
- Built in 2003
Lot Details
- 0.4 Acre Lot
- Cul-De-Sac
- Wood Fence
- Sprinkler System
HOA Fees
- $15 Monthly HOA Fees
Home Design
- Ranch Style House
- Frame Construction
- Composition Roof
Interior Spaces
- Vaulted Ceiling
- Ceiling Fan
- Decorative Fireplace
- Gas Fireplace
- Window Treatments
- Family Room
- Combination Kitchen and Dining Room
- Home Office
- Recreation Room with Fireplace
- Laminate Flooring
- Storm Doors
Kitchen
- Breakfast Bar
- Oven or Range
- Plumbed For Gas In Kitchen
- <<microwave>>
- Dishwasher
- Disposal
Bedrooms and Bathrooms
- 3 Bedrooms
- Walk-In Closet
- Dual Vanity Sinks in Primary Bathroom
- Bathtub and Shower Combination in Primary Bathroom
Laundry
- Laundry Room
- Laundry on main level
- 220 Volts In Laundry
Finished Basement
- Walk-Out Basement
- Basement Fills Entire Space Under The House
- Bedroom in Basement
- Finished Basement Bathroom
Parking
- 2 Car Attached Garage
- Garage Door Opener
Outdoor Features
- Deck
- Covered patio or porch
- Rain Gutters
Schools
- Tanglewood Elementary School
- Derby North Middle School
- Derby High School
Utilities
- Forced Air Heating and Cooling System
- Heating System Uses Gas
Community Details
- Association fees include gen. upkeep for common ar
- $100 HOA Transfer Fee
- Glen Hills Subdivision
- Community Lake
Listing and Financial Details
- Assessor Parcel Number 01300-
Ownership History
Purchase Details
Home Financials for this Owner
Home Financials are based on the most recent Mortgage that was taken out on this home.Purchase Details
Home Financials for this Owner
Home Financials are based on the most recent Mortgage that was taken out on this home.Purchase Details
Home Financials for this Owner
Home Financials are based on the most recent Mortgage that was taken out on this home.Purchase Details
Home Financials for this Owner
Home Financials are based on the most recent Mortgage that was taken out on this home.Purchase Details
Purchase Details
Home Financials for this Owner
Home Financials are based on the most recent Mortgage that was taken out on this home.Similar Homes in Derby, KS
Home Values in the Area
Average Home Value in this Area
Purchase History
| Date | Type | Sale Price | Title Company |
|---|---|---|---|
| Warranty Deed | -- | Security 1St Title Llc | |
| Quit Claim Deed | -- | Security 1St Title | |
| Warranty Deed | -- | Security 1St Title | |
| Warranty Deed | -- | None Available | |
| Special Warranty Deed | -- | Alpha | |
| Interfamily Deed Transfer | -- | None Available | |
| Warranty Deed | -- | Kst |
Mortgage History
| Date | Status | Loan Amount | Loan Type |
|---|---|---|---|
| Open | $191,200 | New Conventional | |
| Previous Owner | $183,600 | New Conventional | |
| Previous Owner | $173,544 | VA | |
| Previous Owner | $130,056 | FHA | |
| Previous Owner | $144,337 | FHA |
Property History
| Date | Event | Price | Change | Sq Ft Price |
|---|---|---|---|---|
| 09/03/2021 09/03/21 | Sold | -- | -- | -- |
| 08/03/2021 08/03/21 | Pending | -- | -- | -- |
| 08/03/2021 08/03/21 | For Sale | $250,000 | +8.9% | $115 / Sq Ft |
| 12/30/2020 12/30/20 | Sold | -- | -- | -- |
| 11/12/2020 11/12/20 | Pending | -- | -- | -- |
| 11/10/2020 11/10/20 | For Sale | $229,500 | +35.0% | $100 / Sq Ft |
| 04/10/2017 04/10/17 | Sold | -- | -- | -- |
| 03/05/2017 03/05/17 | Pending | -- | -- | -- |
| 03/01/2017 03/01/17 | For Sale | $170,000 | +24.1% | $74 / Sq Ft |
| 02/11/2015 02/11/15 | Sold | -- | -- | -- |
| 01/05/2015 01/05/15 | Pending | -- | -- | -- |
| 12/17/2014 12/17/14 | For Sale | $137,000 | -8.7% | $63 / Sq Ft |
| 09/13/2012 09/13/12 | Sold | -- | -- | -- |
| 07/16/2012 07/16/12 | Pending | -- | -- | -- |
| 07/11/2012 07/11/12 | For Sale | $150,000 | -- | $69 / Sq Ft |
Tax History Compared to Growth
Tax History
| Year | Tax Paid | Tax Assessment Tax Assessment Total Assessment is a certain percentage of the fair market value that is determined by local assessors to be the total taxable value of land and additions on the property. | Land | Improvement |
|---|---|---|---|---|
| 2025 | $3,958 | $30,706 | $8,108 | $22,598 |
| 2023 | $3,958 | $26,750 | $6,544 | $20,206 |
| 2022 | $3,517 | $24,852 | $6,164 | $18,688 |
| 2021 | $3,233 | $22,497 | $3,864 | $18,633 |
| 2020 | $3,018 | $20,965 | $3,864 | $17,101 |
| 2019 | $2,849 | $19,780 | $3,864 | $15,916 |
| 2018 | $2,758 | $19,206 | $3,853 | $15,353 |
| 2017 | $3,648 | $0 | $0 | $0 |
| 2016 | $3,717 | $0 | $0 | $0 |
| 2015 | -- | $0 | $0 | $0 |
| 2014 | -- | $0 | $0 | $0 |
Agents Affiliated with this Home
-
Sheri Sterrett

Seller's Agent in 2021
Sheri Sterrett
RE/MAX Premier
(316) 734-5871
19 in this area
45 Total Sales
-
Adam Crowder

Seller's Agent in 2020
Adam Crowder
Coldwell Banker Plaza Real Estate
(316) 648-2550
5 in this area
114 Total Sales
-
Jarica Caldwell

Seller's Agent in 2017
Jarica Caldwell
Berkshire Hathaway PenFed Realty
(316) 207-8203
62 in this area
145 Total Sales
-
Basem Krichati

Seller's Agent in 2015
Basem Krichati
Superior Realty
(316) 440-6000
14 in this area
311 Total Sales
-
HEATHER STEWART

Seller's Agent in 2012
HEATHER STEWART
Coldwell Banker Plaza Real Estate
(316) 204-3645
2 in this area
114 Total Sales
-
Debby Purvis

Buyer's Agent in 2012
Debby Purvis
Berkshire Hathaway PenFed Realty
(316) 253-6310
21 in this area
75 Total Sales
Map
Source: South Central Kansas MLS
MLS Number: 531767
APN: 233-05-0-23-01-013.00
- 1125 N Raintree Dr
- 1300 N Rock Rd
- 1400 N Rock Rd
- 1418 N Rock Rd
- 0 E Timber Lane St
- 2106 E Summerset St
- 1400 N Hamilton Dr
- 2570 Spring Meadows Ct
- 2576 Spring Meadows Ct
- 2582 Spring Meadows Ct
- 1707 E Cresthill Rd
- 1332 N Broadmoor St
- 2552 Spring Meadows Ct
- 1718 E Pinion Rd
- 316 E Timber Creek St
- 1013 N Beau Jardin St
- 1431 E Cresthill Rd
- 1916 N Newberry Place
- 329 N Sarah Ct
- 323 N Sarah Ct
