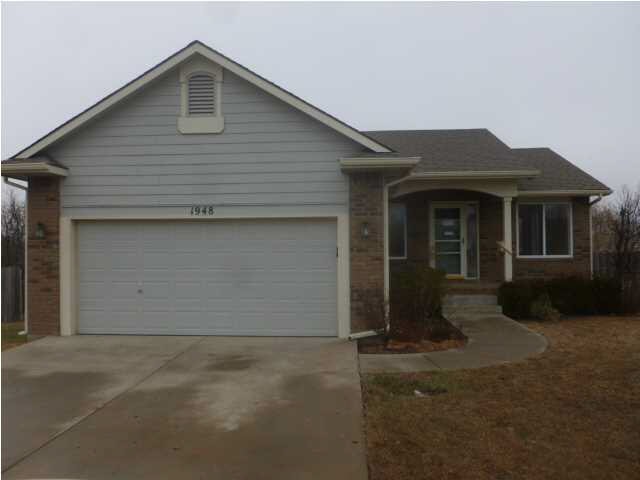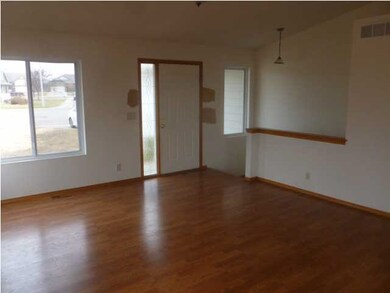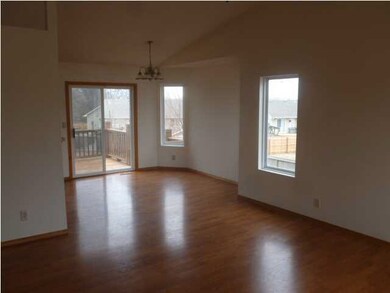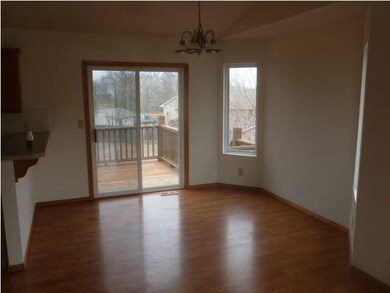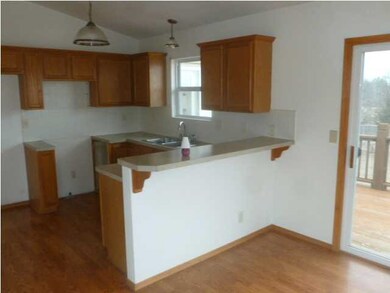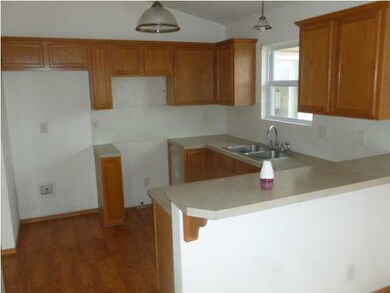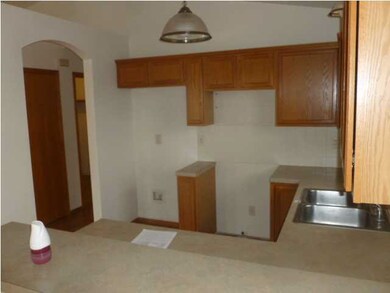
Highlights
- Spa
- Deck
- Ranch Style House
- Community Lake
- Vaulted Ceiling
- <<bathWithWhirlpoolToken>>
About This Home
As of September 2021What a beautiful Ranch in the community of Glen Hills Add. in Derby. Huge lot size, almost a half an acre. Fenced in yard with a storage shed, Deck, Patio and covered patio area with a hot tub! Perfect for warming up the winter! Newer built home is move in ready! Needs minor updates! Nice wood laminate through most of the home besides in the basement and bathrooms. Living room is nice and open leading to the kitchen/dinning combo that goes out to the deck. Master bedroom has a walk in closet, access to the deck and a master bathroom with a jetted tub and a separate standing shower, 2 separate sink areas perfect for his and her. Another bedroom on the main level along with a half bath. Basement is complete with a family room that leads to the patio for hot tub fun and warm up some more with a fireplace in the family as well. Bedroom in the basement has a walk in closet as well. Additionally finished room that can be used as an office or play room and a bath in the basement. Call today!!
Last Agent to Sell the Property
Superior Realty License #BR00220971 Listed on: 12/17/2014
Home Details
Home Type
- Single Family
Est. Annual Taxes
- $2,296
Year Built
- Built in 2003
Lot Details
- 0.4 Acre Lot
- Cul-De-Sac
- Wrought Iron Fence
- Wood Fence
- Irregular Lot
HOA Fees
- $15 Monthly HOA Fees
Parking
- 2 Car Attached Garage
Home Design
- Ranch Style House
- Frame Construction
- Composition Roof
Interior Spaces
- Vaulted Ceiling
- Ceiling Fan
- Gas Fireplace
- Family Room with Fireplace
- Combination Kitchen and Dining Room
- Laminate Flooring
Kitchen
- Breakfast Bar
- Disposal
Bedrooms and Bathrooms
- 3 Bedrooms
- Walk-In Closet
- Dual Vanity Sinks in Primary Bathroom
- <<bathWithWhirlpoolToken>>
- Separate Shower in Primary Bathroom
Laundry
- Laundry Room
- Laundry on main level
- 220 Volts In Laundry
Finished Basement
- Walk-Out Basement
- Basement Fills Entire Space Under The House
- Bedroom in Basement
- Finished Basement Bathroom
- Basement Storage
Home Security
- Storm Windows
- Storm Doors
Outdoor Features
- Spa
- Deck
- Covered patio or porch
- Outdoor Storage
- Rain Gutters
Schools
- Tanglewood Elementary School
- Derby Middle School
- Derby High School
Utilities
- Forced Air Heating and Cooling System
- Heating System Uses Gas
Community Details
Overview
- Association fees include recreation facility
- Glen Hills Subdivision
- Community Lake
Recreation
- Community Playground
Ownership History
Purchase Details
Home Financials for this Owner
Home Financials are based on the most recent Mortgage that was taken out on this home.Purchase Details
Home Financials for this Owner
Home Financials are based on the most recent Mortgage that was taken out on this home.Purchase Details
Home Financials for this Owner
Home Financials are based on the most recent Mortgage that was taken out on this home.Purchase Details
Home Financials for this Owner
Home Financials are based on the most recent Mortgage that was taken out on this home.Purchase Details
Purchase Details
Home Financials for this Owner
Home Financials are based on the most recent Mortgage that was taken out on this home.Similar Homes in Derby, KS
Home Values in the Area
Average Home Value in this Area
Purchase History
| Date | Type | Sale Price | Title Company |
|---|---|---|---|
| Warranty Deed | -- | Security 1St Title Llc | |
| Quit Claim Deed | -- | Security 1St Title | |
| Warranty Deed | -- | Security 1St Title | |
| Warranty Deed | -- | None Available | |
| Special Warranty Deed | -- | Alpha | |
| Interfamily Deed Transfer | -- | None Available | |
| Warranty Deed | -- | Kst |
Mortgage History
| Date | Status | Loan Amount | Loan Type |
|---|---|---|---|
| Open | $191,200 | New Conventional | |
| Previous Owner | $183,600 | New Conventional | |
| Previous Owner | $173,544 | VA | |
| Previous Owner | $130,056 | FHA | |
| Previous Owner | $144,337 | FHA |
Property History
| Date | Event | Price | Change | Sq Ft Price |
|---|---|---|---|---|
| 09/03/2021 09/03/21 | Sold | -- | -- | -- |
| 08/03/2021 08/03/21 | Pending | -- | -- | -- |
| 08/03/2021 08/03/21 | For Sale | $250,000 | +8.9% | $115 / Sq Ft |
| 12/30/2020 12/30/20 | Sold | -- | -- | -- |
| 11/12/2020 11/12/20 | Pending | -- | -- | -- |
| 11/10/2020 11/10/20 | For Sale | $229,500 | +35.0% | $100 / Sq Ft |
| 04/10/2017 04/10/17 | Sold | -- | -- | -- |
| 03/05/2017 03/05/17 | Pending | -- | -- | -- |
| 03/01/2017 03/01/17 | For Sale | $170,000 | +24.1% | $74 / Sq Ft |
| 02/11/2015 02/11/15 | Sold | -- | -- | -- |
| 01/05/2015 01/05/15 | Pending | -- | -- | -- |
| 12/17/2014 12/17/14 | For Sale | $137,000 | -8.7% | $63 / Sq Ft |
| 09/13/2012 09/13/12 | Sold | -- | -- | -- |
| 07/16/2012 07/16/12 | Pending | -- | -- | -- |
| 07/11/2012 07/11/12 | For Sale | $150,000 | -- | $69 / Sq Ft |
Tax History Compared to Growth
Tax History
| Year | Tax Paid | Tax Assessment Tax Assessment Total Assessment is a certain percentage of the fair market value that is determined by local assessors to be the total taxable value of land and additions on the property. | Land | Improvement |
|---|---|---|---|---|
| 2025 | $3,958 | $30,706 | $8,108 | $22,598 |
| 2023 | $3,958 | $26,750 | $6,544 | $20,206 |
| 2022 | $3,517 | $24,852 | $6,164 | $18,688 |
| 2021 | $3,233 | $22,497 | $3,864 | $18,633 |
| 2020 | $3,018 | $20,965 | $3,864 | $17,101 |
| 2019 | $2,849 | $19,780 | $3,864 | $15,916 |
| 2018 | $2,758 | $19,206 | $3,853 | $15,353 |
| 2017 | $3,648 | $0 | $0 | $0 |
| 2016 | $3,717 | $0 | $0 | $0 |
| 2015 | -- | $0 | $0 | $0 |
| 2014 | -- | $0 | $0 | $0 |
Agents Affiliated with this Home
-
Sheri Sterrett

Seller's Agent in 2021
Sheri Sterrett
RE/MAX Premier
(316) 734-5871
19 in this area
45 Total Sales
-
Adam Crowder

Seller's Agent in 2020
Adam Crowder
Coldwell Banker Plaza Real Estate
(316) 648-2550
5 in this area
114 Total Sales
-
Jarica Caldwell

Seller's Agent in 2017
Jarica Caldwell
Berkshire Hathaway PenFed Realty
(316) 207-8203
62 in this area
145 Total Sales
-
Basem Krichati

Seller's Agent in 2015
Basem Krichati
Superior Realty
(316) 440-6000
14 in this area
311 Total Sales
-
HEATHER STEWART

Seller's Agent in 2012
HEATHER STEWART
Coldwell Banker Plaza Real Estate
(316) 204-3645
2 in this area
114 Total Sales
-
Debby Purvis

Buyer's Agent in 2012
Debby Purvis
Berkshire Hathaway PenFed Realty
(316) 253-6310
21 in this area
75 Total Sales
Map
Source: South Central Kansas MLS
MLS Number: 376807
APN: 233-05-0-23-01-013.00
- 1125 N Raintree Dr
- 1300 N Rock Rd
- 1400 N Rock Rd
- 1418 N Rock Rd
- 0 E Timber Lane St
- 2106 E Summerset St
- 1400 N Hamilton Dr
- 2570 Spring Meadows Ct
- 2576 Spring Meadows Ct
- 2582 Spring Meadows Ct
- 1707 E Cresthill Rd
- 1332 N Broadmoor St
- 2552 Spring Meadows Ct
- 1718 E Pinion Rd
- 316 E Timber Creek St
- 1013 N Beau Jardin St
- 1431 E Cresthill Rd
- 1916 N Newberry Place
- 329 N Sarah Ct
- 323 N Sarah Ct
