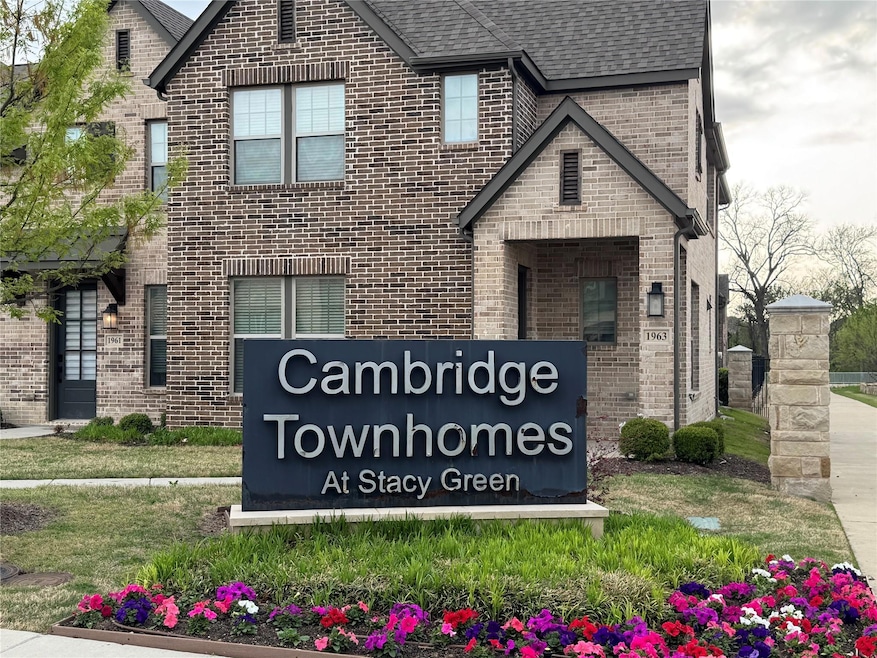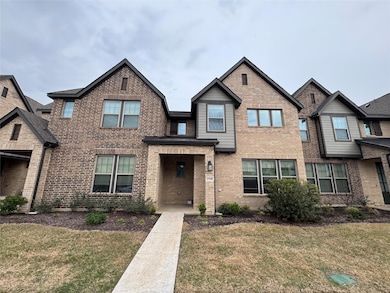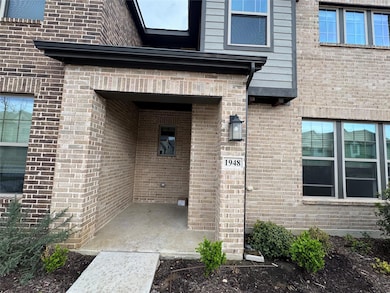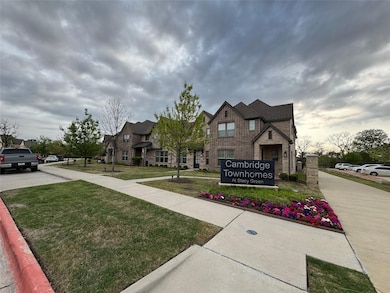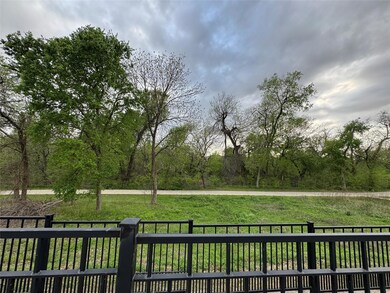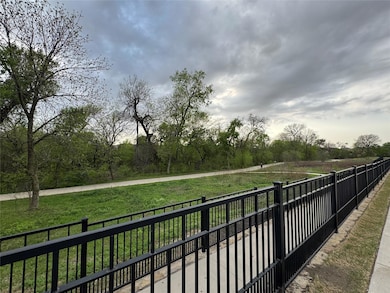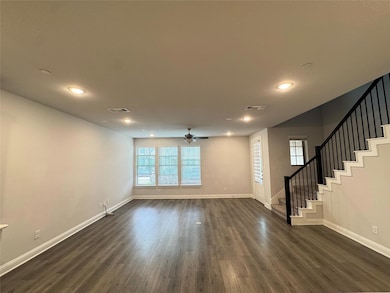1948 Newman Ave Allen, TX 75013
North Allen NeighborhoodHighlights
- 2 Car Attached Garage
- Home Security System
- Central Air
- James & Margie Marion Elementary School Rated A
- Luxury Vinyl Plank Tile Flooring
- Ceiling Fan
About This Home
LOCTION, LOCATION, LOCATION! MOVE-IN READY, Southwest corner of Stacy Rd and HWY 75. Across street of Allen Premium Outlets. Walking distance to shopping center, retail store and restaurants. This townhome is the perfect combination of unique architecture and ideal location in the highly desirable Allen ISD. Easy access to HWY 75 and 121. Spacious open concept contemporary floor plan. Upgrade SS appliances. Large island with quartz countertops. Extra living space on second floor. Refrigerator stay.
Listing Agent
ERA Empower Realty LLC Brokerage Phone: 469-249-0378 License #0683529 Listed on: 04/03/2025
Townhouse Details
Home Type
- Townhome
Est. Annual Taxes
- $7,927
Year Built
- Built in 2023
Lot Details
- 2,309 Sq Ft Lot
Parking
- 2 Car Attached Garage
Home Design
- Brick Exterior Construction
- Slab Foundation
- Composition Roof
Interior Spaces
- 1,890 Sq Ft Home
- 2-Story Property
- Ceiling Fan
- Home Security System
Kitchen
- Electric Oven
- Gas Cooktop
- <<microwave>>
- Dishwasher
- Disposal
Flooring
- Carpet
- Luxury Vinyl Plank Tile
Bedrooms and Bathrooms
- 3 Bedrooms
Schools
- Cheatham Elementary School
- Allen High School
Utilities
- Central Air
- Heating System Uses Natural Gas
Listing and Financial Details
- Residential Lease
- Property Available on 4/3/25
- Tenant pays for all utilities, cable TV, insurance, pest control, security
- Assessor Parcel Number R-11999-00C-0140-1
Community Details
Overview
- Sbb Comunity Management Association
- Cambridge Town Homs At Stacy Green* Subdivision
Pet Policy
- No Pets Allowed
Security
- Carbon Monoxide Detectors
- Fire and Smoke Detector
- Fire Sprinkler System
Map
Source: North Texas Real Estate Information Systems (NTREIS)
MLS Number: 20893028
APN: R-11999-00C-0140-1
- 1960 Sweetwater Ln
- 1825 Valencia Dr
- 884 Caballero Ln
- 1924 Palisade Ct
- 624 Ansley Way
- 702 Callaway Dr
- 841 Bear Crossing Dr
- 843 Bear Crossing Dr
- 2128 Chambers Dr
- 2147 Waterrock Dr
- 2231 Morning Dew Ct
- 2243 Morning Dew Ct
- 927 Dunleer Dr
- 924 Panther Ln
- 2112 Wakefield Ln
- 862 Timmaron Dr
- 941 S Fork Dr
- 2124 Wakefield Ln
- 2254 Wakefield Ln
- 942 Pheasant Dr
- 1920 McClane Dr
- 1970 Newman Ave
- 1951 Sweetwater Ln
- 1957 McClane Dr
- 1845 Chelsea Blvd
- 611 Ansley Way
- 920 Falcon Dr
- 914 Cougar Dr
- 954 Pheasant Dr
- 975 Pembrook Ln
- 405 Club House Dr
- 410 Club House Dr
- 921 Pine Burst Dr
- 1633 Wood Creek Ln
- 964 Byron St
- 220 Convention Dr
- 111 Town Place
- 428 Long Cove Ct
- 930 Ridgeview Dr
- 2216 Adena Springs Dr
