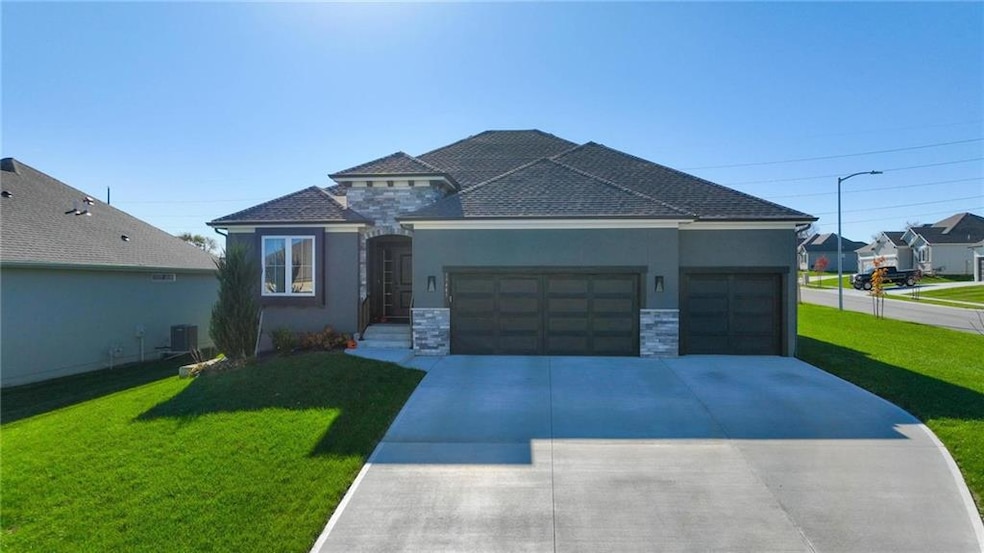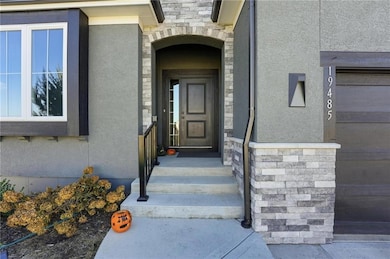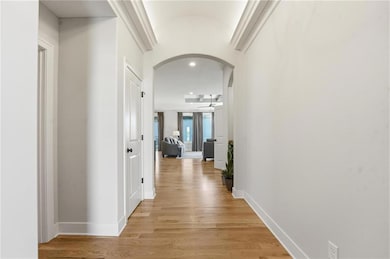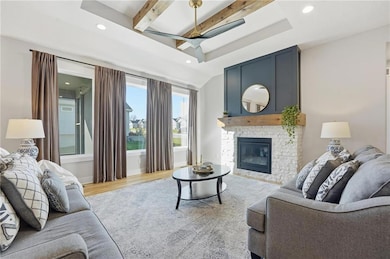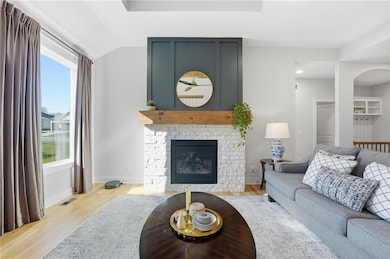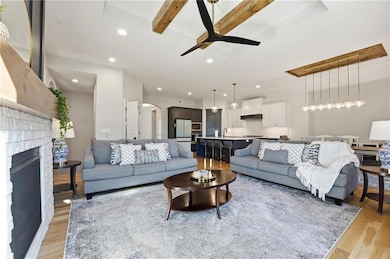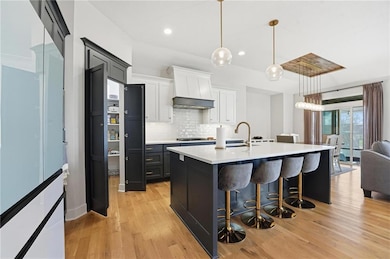19485 W 202nd St Spring Hill, KS 66083
Estimated payment $3,499/month
Highlights
- Recreation Room
- Traditional Architecture
- Main Floor Bedroom
- Vaulted Ceiling
- Wood Flooring
- Corner Lot
About This Home
Welcome home to Brookwood Farms! Less than 2 years old, this is your chance to make this Dusselier & Marks - Marietta home yours! This sought after plan is an entertainers dream, offering main level living as a true Reverse 1.5 story home. Featuring an open main floor layout, with upgraded designer fixtures, beautiful hardwoods, vaulted ceilings, and upgraded trim. The gourmet style Kitchen features gorgeous quartz countertops, tile backsplash, a large walk-in pantry, and a gas cooktop. The Great Room features a stunning floor to ceiling fireplace treatment, vaulted ceilings showcased by wood box beams, a designer ceiling fan treatment and custom window coverings. Don't miss the office tucked away just off the Great Room! The Primary Suite is perfect for relaxing! Featuring vaulted ceilings, soaker tub, his and her vanities, a luxurious shower with dual shower head and luxurious tile surround, and his and her separate closets. The main floor laundry offers direct access from the Primary Suite closet. A second Bedroom and Bathroom complete the main level. The finished lower level features a spacious Rec Room that has already been stubbed for a future bar. The lower level also includes 2 additional Bedrooms and a Bath, along with an additional Non-Conforming Bedroom that has been added that would make a great Office or a future Exercise Room. The screened in covered patio provides an excellent hideaway to enjoy your morning coffee! Even the extended patio area provides added space for outdoor entertainment. Come see why Brookwood Farms is one of the most sought after communities in Spring Hill with tons of social activities for residents of all ages along with easy highway access. Amenities include a Community pool/cabana & playground, a fishing pond and a walking trail!
Listing Agent
Cedar Creek Realty LLC Brokerage Phone: 913-333-7827 License #SP00236996 Listed on: 11/08/2025
Home Details
Home Type
- Single Family
Est. Annual Taxes
- $3,474
Year Built
- Built in 2023
Lot Details
- 0.27 Acre Lot
- North Facing Home
- Corner Lot
- Paved or Partially Paved Lot
- Sprinkler System
Parking
- 3 Car Attached Garage
- Front Facing Garage
Home Design
- Traditional Architecture
- Composition Roof
- Stone Trim
- Passive Radon Mitigation
Interior Spaces
- Vaulted Ceiling
- Ceiling Fan
- Gas Fireplace
- Great Room with Fireplace
- Dining Room
- Home Office
- Recreation Room
Kitchen
- Breakfast Area or Nook
- Walk-In Pantry
- Kitchen Island
- Granite Countertops
Flooring
- Wood
- Carpet
- Ceramic Tile
Bedrooms and Bathrooms
- 4 Bedrooms
- Main Floor Bedroom
- Walk-In Closet
- 3 Full Bathrooms
- Double Vanity
- Bathtub With Separate Shower Stall
Laundry
- Laundry Room
- Laundry on main level
Finished Basement
- Sump Pump
- Bedroom in Basement
Outdoor Features
- Enclosed Patio or Porch
- Playground
Schools
- Dayton Creek Elementary School
- Spring Hill High School
Additional Features
- City Lot
- Forced Air Heating and Cooling System
Listing and Financial Details
- Assessor Parcel Number EP15200000-0194
- $123 special tax assessment
Community Details
Overview
- Property has a Home Owners Association
- Brookwood Farms Subdivision, Marietta Floorplan
Recreation
- Community Pool
- Trails
Map
Home Values in the Area
Average Home Value in this Area
Tax History
| Year | Tax Paid | Tax Assessment Tax Assessment Total Assessment is a certain percentage of the fair market value that is determined by local assessors to be the total taxable value of land and additions on the property. | Land | Improvement |
|---|---|---|---|---|
| 2024 | $3,597 | $25,658 | $11,133 | $14,525 |
| 2023 | $1,483 | $10,105 | $10,105 | -- |
Property History
| Date | Event | Price | List to Sale | Price per Sq Ft |
|---|---|---|---|---|
| 11/14/2025 11/14/25 | For Sale | $610,000 | -- | $197 / Sq Ft |
Purchase History
| Date | Type | Sale Price | Title Company |
|---|---|---|---|
| Warranty Deed | -- | First American Title | |
| Warranty Deed | -- | First American Title |
Mortgage History
| Date | Status | Loan Amount | Loan Type |
|---|---|---|---|
| Open | $511,400 | New Conventional | |
| Closed | $511,400 | New Conventional |
Source: Heartland MLS
MLS Number: 2586835
APN: EP15200000-0194
- 19435 W 200th Terrace
- 20177 Cornice St
- 20193 Cornice St
- 19585 W 202nd Terrace
- 19595 W 202nd Terrace
- 20174 Cornice St
- 20182 Cornice St
- Chatham Plan at Woodland Crossing
- 19621 W 201st St
- Holcombe Plan at Woodland Crossing
- Bellamy Plan at Woodland Crossing
- Newcastle Plan at Woodland Crossing
- Harmony Plan at Woodland Crossing
- 20190 Cornice St
- 20206 Cornice St
- 19631 W 201st St
- 19620 W 201st St
- The Providence Plan at Boulder Springs
- The Martinique Plan at Boulder Springs
- The Antigua Plan at Boulder Springs
- 19611 W 201st St
- 19613 W 200th St
- 19649 W 200th St
- 19616 W 199th Terrace
- 19979 Cornice St
- 19637 W 200th St
- 19987 Cornice St
- 19661 W 200th St
- 200-450 E Wilson St
- 21541 S Main St
- 21203 W 216th Terrace
- 22650 S Harrison St
- 16894 S Bell Rd
- 25901 W 178th St
- 847 S Hemlock St
- 15450 S Brentwood St
- 18851 W 153rd Ct
- 1000 Wildcat Run
- 16505 W 153rd St
- 742 S Cypress St
