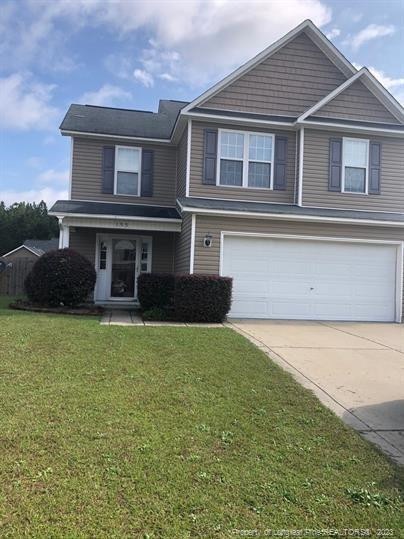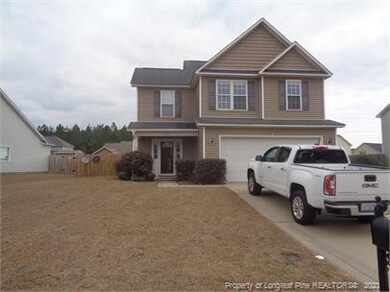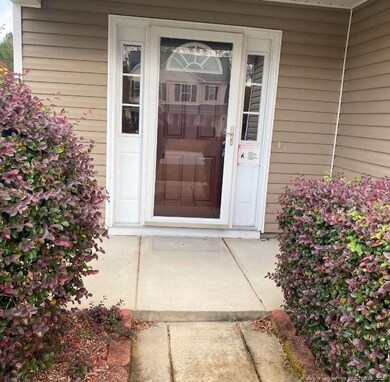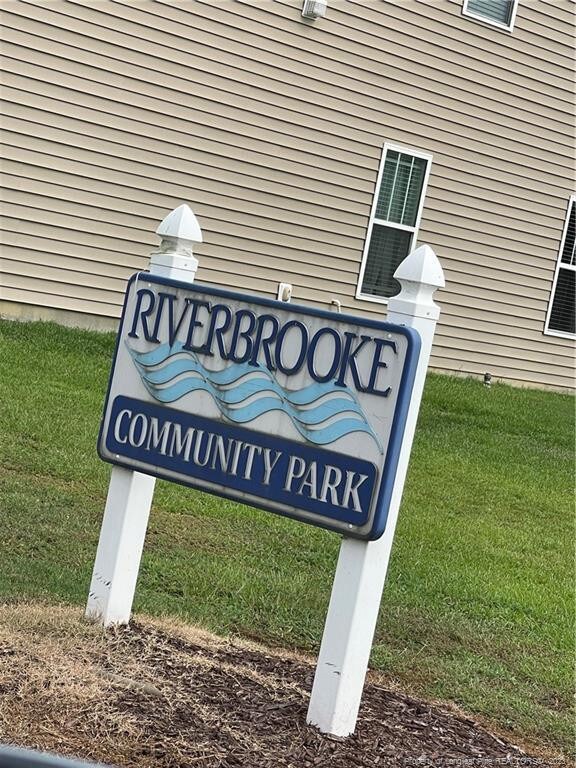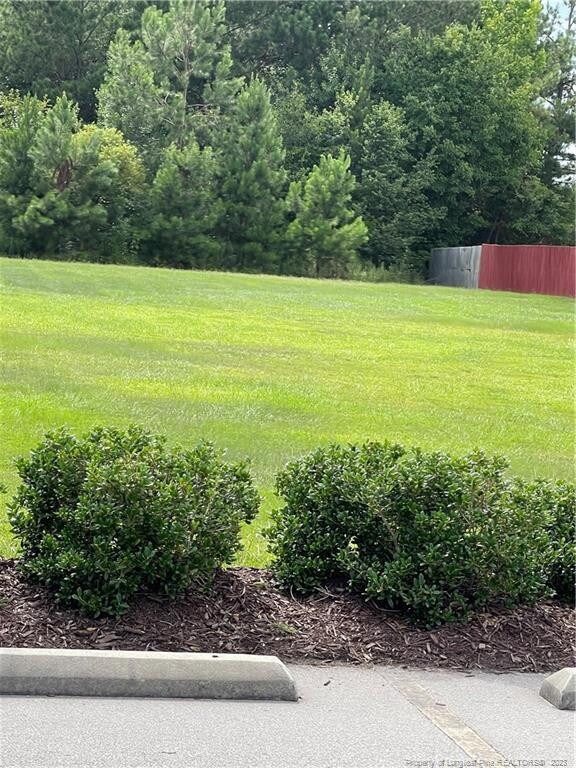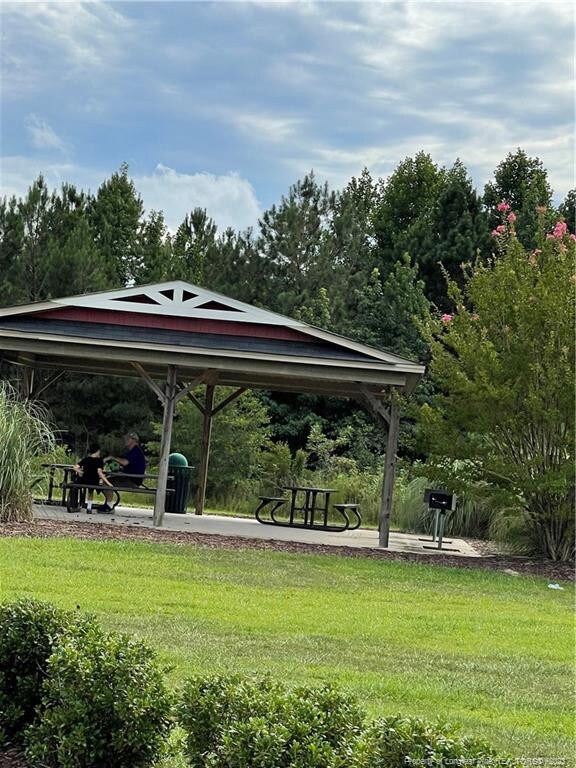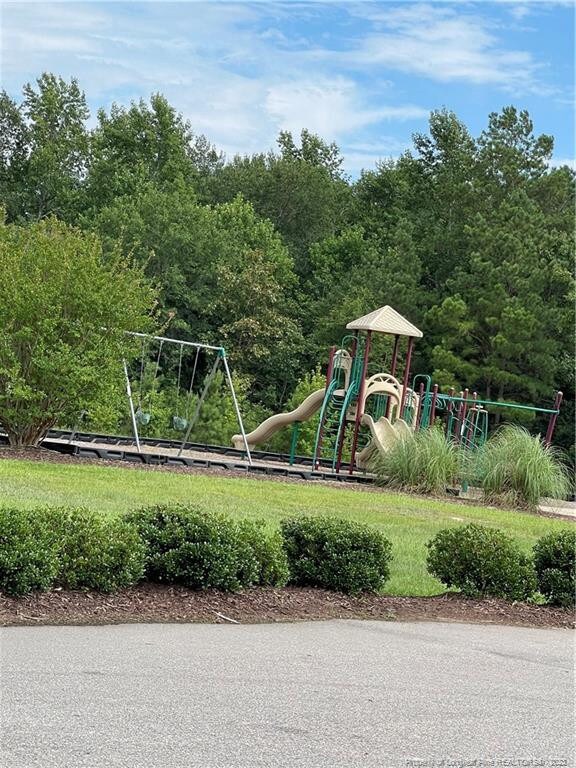
195 Cape Fear Rd Raeford, NC 28376
Highlights
- No HOA
- Double Vanity
- Patio
- 2 Car Attached Garage
- Walk-In Closet
- Combination Kitchen and Dining Room
About This Home
As of August 2022Country living minutes from the city life. Located in Raeford. This neighborhood has a great play area for your children and pets. Hurry before its gone. Schedule a showing today. New interior painted in agreeable grey.
Last Agent to Sell the Property
CUMBERLAND HOME SALES LLC. License #217096 Listed on: 06/21/2022
Home Details
Home Type
- Single Family
Est. Annual Taxes
- $1,599
Year Built
- Built in 2008
Lot Details
- Cleared Lot
Parking
- 2 Car Attached Garage
Home Design
- Aluminum Siding
Interior Spaces
- 1,599 Sq Ft Home
- 2-Story Property
- Ceiling Fan
- Electric Fireplace
- Blinds
- Combination Kitchen and Dining Room
- Fire and Smoke Detector
Kitchen
- <<microwave>>
- Dishwasher
Flooring
- Carpet
- Vinyl
Bedrooms and Bathrooms
- 3 Bedrooms
- Walk-In Closet
- Double Vanity
Laundry
- Laundry in unit
- Washer and Dryer
Outdoor Features
- Patio
- Playground
Utilities
- Heat Pump System
- Septic Tank
Community Details
- No Home Owners Association
- Riverbrooke Subdivision
Listing and Financial Details
- Assessor Parcel Number 694441001015
Ownership History
Purchase Details
Home Financials for this Owner
Home Financials are based on the most recent Mortgage that was taken out on this home.Purchase Details
Home Financials for this Owner
Home Financials are based on the most recent Mortgage that was taken out on this home.Purchase Details
Home Financials for this Owner
Home Financials are based on the most recent Mortgage that was taken out on this home.Purchase Details
Home Financials for this Owner
Home Financials are based on the most recent Mortgage that was taken out on this home.Similar Homes in Raeford, NC
Home Values in the Area
Average Home Value in this Area
Purchase History
| Date | Type | Sale Price | Title Company |
|---|---|---|---|
| Warranty Deed | $253,000 | Person & Lee Pllc | |
| Interfamily Deed Transfer | -- | Lenders Title Solutions Llc | |
| Interfamily Deed Transfer | -- | -- | |
| Warranty Deed | $155,000 | -- |
Mortgage History
| Date | Status | Loan Amount | Loan Type |
|---|---|---|---|
| Open | $258,819 | VA | |
| Previous Owner | $139,708 | VA | |
| Previous Owner | $160,791 | VA | |
| Previous Owner | $158,230 | VA |
Property History
| Date | Event | Price | Change | Sq Ft Price |
|---|---|---|---|---|
| 07/19/2025 07/19/25 | Pending | -- | -- | -- |
| 06/13/2025 06/13/25 | Price Changed | $272,500 | -1.8% | $171 / Sq Ft |
| 05/22/2025 05/22/25 | For Sale | $277,500 | +9.7% | $175 / Sq Ft |
| 08/30/2022 08/30/22 | Sold | $253,000 | +3.3% | $158 / Sq Ft |
| 07/26/2022 07/26/22 | Pending | -- | -- | -- |
| 06/21/2022 06/21/22 | For Sale | $245,000 | 0.0% | $153 / Sq Ft |
| 10/14/2020 10/14/20 | For Rent | $1,100 | 0.0% | -- |
| 10/14/2020 10/14/20 | Rented | $1,100 | -- | -- |
Tax History Compared to Growth
Tax History
| Year | Tax Paid | Tax Assessment Tax Assessment Total Assessment is a certain percentage of the fair market value that is determined by local assessors to be the total taxable value of land and additions on the property. | Land | Improvement |
|---|---|---|---|---|
| 2024 | $1,599 | $176,940 | $22,000 | $154,940 |
| 2023 | $1,599 | $176,940 | $22,000 | $154,940 |
| 2022 | $1,569 | $176,940 | $22,000 | $154,940 |
| 2021 | $1,424 | $155,390 | $22,000 | $133,390 |
| 2020 | $1,433 | $155,390 | $22,000 | $133,390 |
| 2019 | $1,433 | $155,390 | $22,000 | $133,390 |
| 2018 | $1,433 | $155,390 | $22,000 | $133,390 |
| 2017 | $1,433 | $155,390 | $22,000 | $133,390 |
| 2016 | $1,407 | $155,390 | $22,000 | $133,390 |
| 2015 | $1,407 | $155,390 | $22,000 | $133,390 |
| 2014 | $1,384 | $155,390 | $22,000 | $133,390 |
| 2013 | -- | $142,810 | $26,000 | $116,810 |
Agents Affiliated with this Home
-
Johnny Martinez

Seller's Agent in 2025
Johnny Martinez
ERA STROTHER REAL ESTATE
(910) 494-6689
165 Total Sales
-
PATRICIA JONES
P
Seller's Agent in 2022
PATRICIA JONES
CUMBERLAND HOME SALES LLC.
(910) 263-3692
44 Total Sales
Map
Source: Doorify MLS
MLS Number: LP686851
APN: 694441001015
