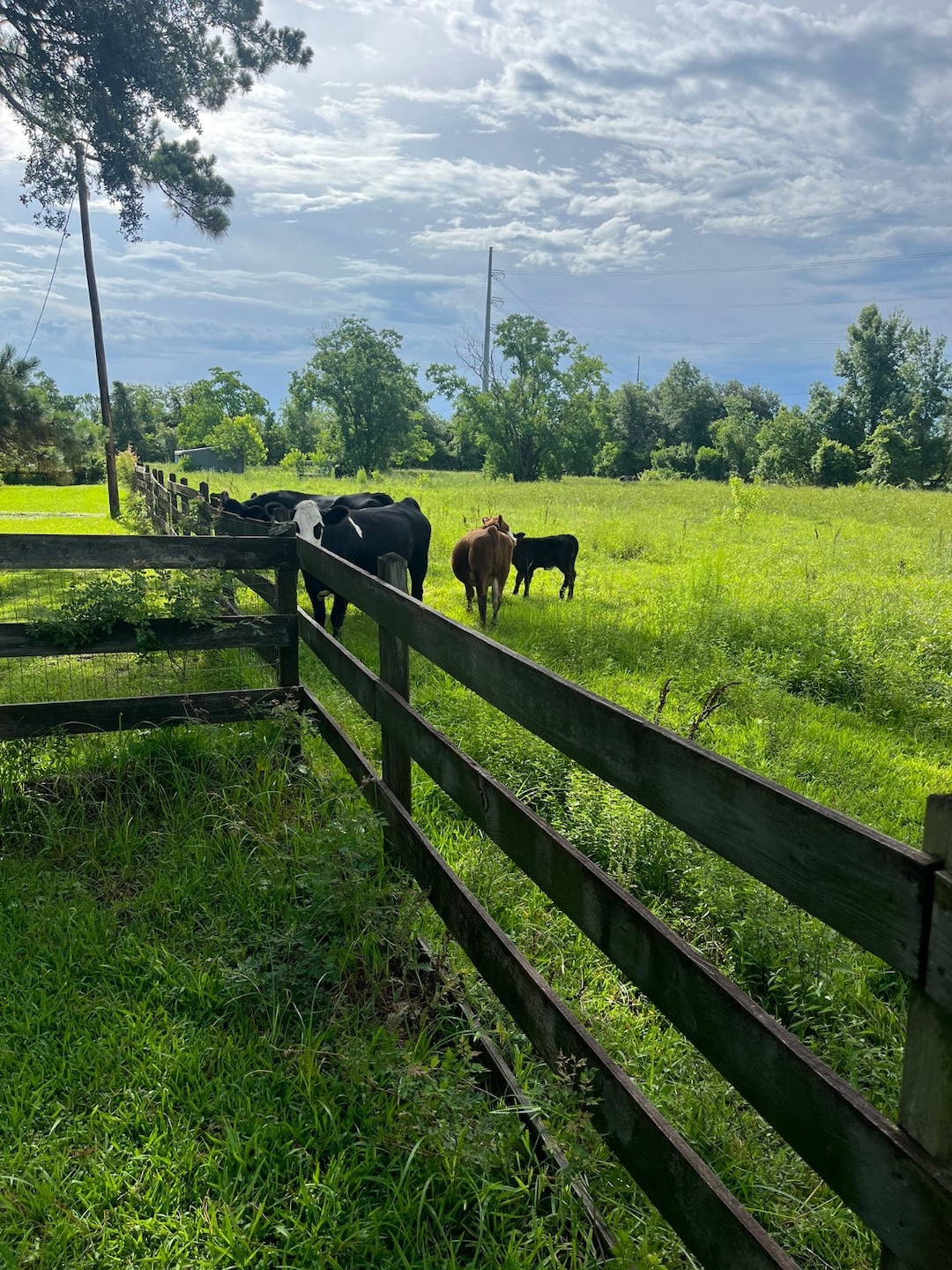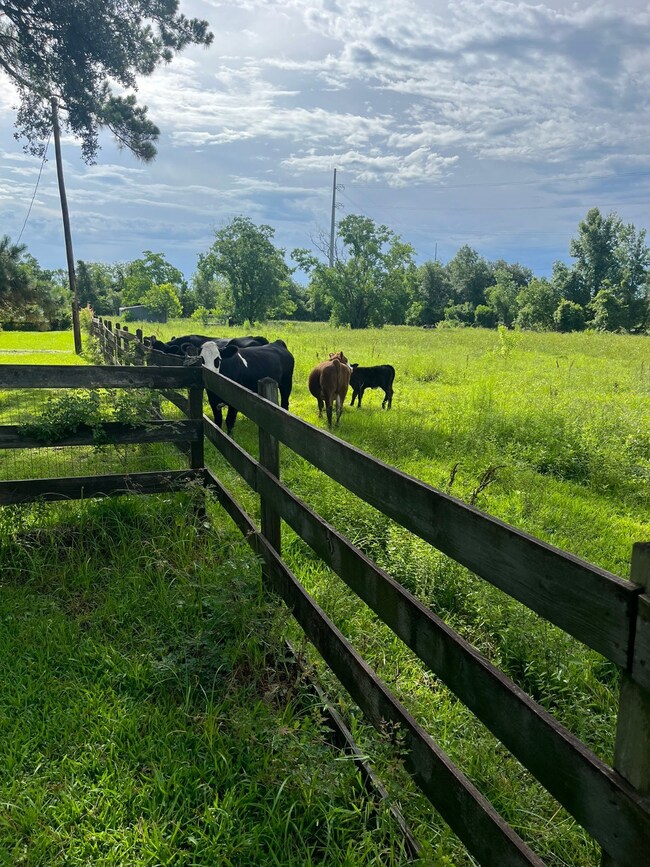
195 County Road 601 Dayton, TX 77535
Estimated payment $4,605/month
Highlights
- Barn
- Spa
- Wood Flooring
- Stables
- 20.5 Acre Lot
- Corner Lot
About This Home
This is more than just a piece of land this is a treasure. Take the short 3 minute turn off of US 99 and before you know if you’re driving down your tree lined driveway. The 1970s ranch style house is just the place you’ll want to hang your hat after a long day of work. The living area has underwent some renovations over the years, but still holds onto its charm. This includes a new roof in May ‘25. The kitchen boast built in appliances, stone countertops, and a view over the sink that will have you eager to cook something up good for the family. The mud room is a great spot for the kids to run in with their muddy boots after playing out back. When everyone is cleaned up and fed, enjoy gathering around the wood burning fireplace that is featured in the living area! While the three bedroom home is great, this place is really about the more than 20 acres that surrounds it! There is a beautiful 5 stall barn with tact room, two out buildings, and it can all be YOURS!
Home Details
Home Type
- Single Family
Est. Annual Taxes
- $3,750
Year Built
- Built in 1975
Lot Details
- 20.5 Acre Lot
- Fenced Yard
- Corner Lot
- Cleared Lot
Parking
- 2 Car Attached Garage
Home Design
- Brick Exterior Construction
- Slab Foundation
- Composition Roof
Interior Spaces
- 2,329 Sq Ft Home
- 1-Story Property
- Wood Burning Fireplace
- Electric Dryer Hookup
Kitchen
- Electric Oven
- Electric Cooktop
- <<microwave>>
- Dishwasher
Flooring
- Wood
- Carpet
Bedrooms and Bathrooms
- 3 Bedrooms
- 2 Full Bathrooms
Outdoor Features
- Spa
- Shed
Schools
- Richter Elementary School
- Woodrow Wilson Junior High School
- Dayton High School
Utilities
- Central Heating and Cooling System
- Aerobic Septic System
Additional Features
- Barn
- Stables
Community Details
- Maysville Subdivision
Map
Home Values in the Area
Average Home Value in this Area
Tax History
| Year | Tax Paid | Tax Assessment Tax Assessment Total Assessment is a certain percentage of the fair market value that is determined by local assessors to be the total taxable value of land and additions on the property. | Land | Improvement |
|---|---|---|---|---|
| 2023 | $717 | $225,453 | $0 | $0 |
| 2022 | $3,468 | $204,845 | $0 | $0 |
| 2021 | $3,392 | $190,120 | $23,740 | $166,380 |
| 2020 | $3,245 | $173,940 | $23,740 | $150,200 |
| 2019 | $3,108 | $153,970 | $22,600 | $131,370 |
| 2018 | $3,046 | $148,830 | $18,810 | $130,020 |
| 2017 | $3,110 | $148,830 | $18,810 | $130,020 |
| 2016 | $2,915 | $139,520 | $13,080 | $126,440 |
| 2015 | -- | $135,140 | $12,550 | $122,590 |
| 2014 | -- | $124,770 | $11,900 | $112,870 |
Property History
| Date | Event | Price | Change | Sq Ft Price |
|---|---|---|---|---|
| 07/17/2025 07/17/25 | For Sale | $425,000 | -45.2% | $182 / Sq Ft |
| 06/10/2025 06/10/25 | Pending | -- | -- | -- |
| 05/18/2025 05/18/25 | For Sale | $775,000 | -- | $333 / Sq Ft |
Similar Homes in Dayton, TX
Source: Houston Association of REALTORS®
MLS Number: 41773024
APN: 006320-000170-017
- 205 Homestead Ct
- 37 Private Road 6065
- 6051 County Road 6051
- TBD County Road 601
- 110 County Road 601
- TBD County Road 605
- 1610 County Road 605
- TBD Stilson Rd
- 208 Sunset Heights Ave
- 204 Sunset Heights Ave
- 1835 Road 66116
- 3960 Farm To Market 1960 Rd E
- 820 Stoney Point Ln
- 814 Stoney Point Ln
- 808 Stoney Point Ln
- 826 Stoney Point Ln
- 802 Stoney Point Ln
- 818 Stoney Point Ln
- 824 Stonypoint Dr
- 819 Stonypoint Ln






