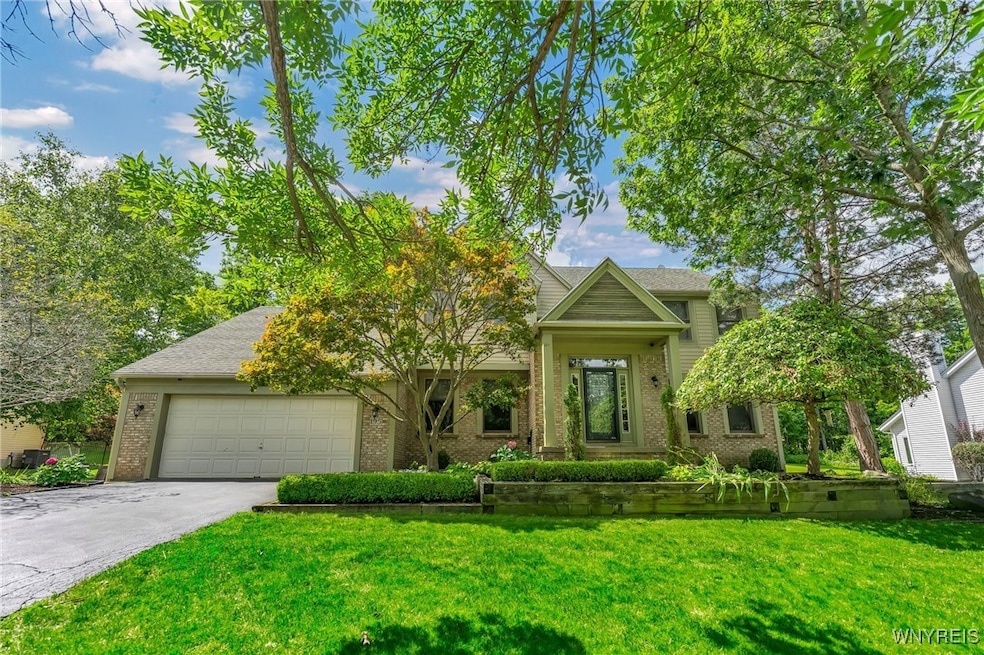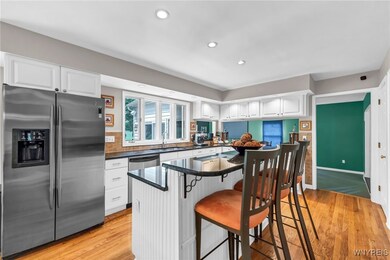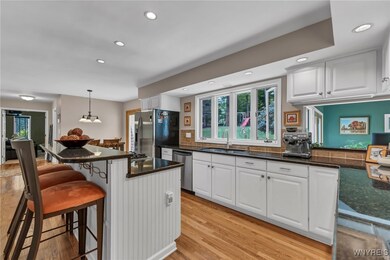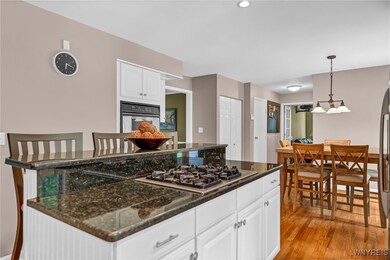
195 Curley Dr Orchard Park, NY 14127
Highlights
- Colonial Architecture
- Deck
- 1 Fireplace
- Ellicott Road Elementary School Rated A
- Wood Flooring
- Separate Formal Living Room
About This Home
As of December 2024Back on the Market in the highly sought-after Orchard Park school district! This move-in ready colonial offers 4 bedrooms, 2.5 baths, and a host of desirable features. Step inside to discover gleaming hardwood floors that lead you through the spacious living room, kitchen, and elegant dining room. The heart of the home is the large eat-in kitchen, complete with a beautiful island, stainless steel appliances, pantry and ample cabinet space. The luxurious primary suite awaits upstairs, featuring a large ensuite bathroom and walk in closet for ultimate relaxation. Need a space to work or play? The large den provides the perfect solution. Plus, enjoy added peace of mind with a security system, a whole house humidifier, electric air filter and the comfort of a water softener with a whole house filter. Outside, the yard offers plenty of space for outdoor activities and entertaining. With its unbeatable location near top-rated schools and amenities, this is the home you've been dreaming of! Make sure to check out the 3D walkthrough.
Last Agent to Sell the Property
Listing by Keller Williams Realty Lancaster Brokerage Phone: 716-997-5787 License #10301222093 Listed on: 08/23/2024

Home Details
Home Type
- Single Family
Est. Annual Taxes
- $12,072
Year Built
- Built in 1992
Lot Details
- 0.46 Acre Lot
- Lot Dimensions are 100x200
- Property has an invisible fence for dogs
Parking
- 2 Car Attached Garage
- Garage Door Opener
- Driveway
Home Design
- Colonial Architecture
- Brick Exterior Construction
- Poured Concrete
- Vinyl Siding
- Copper Plumbing
Interior Spaces
- 2,805 Sq Ft Home
- 2-Story Property
- Ceiling Fan
- Skylights
- 1 Fireplace
- Family Room
- Separate Formal Living Room
- Formal Dining Room
- Den
Kitchen
- Open to Family Room
- Eat-In Kitchen
- Breakfast Bar
- <<builtInOvenToken>>
- <<builtInRangeToken>>
- <<microwave>>
- Kitchen Island
- Granite Countertops
Flooring
- Wood
- Carpet
- Ceramic Tile
Bedrooms and Bathrooms
- 4 Bedrooms
- En-Suite Primary Bedroom
Laundry
- Laundry Room
- Laundry on main level
Basement
- Basement Fills Entire Space Under The House
- Sump Pump
Outdoor Features
- Deck
- Playground
Schools
- Ellicott Road Elementary School
- Orchard Park Middle School
- Orchard Park High School
Utilities
- Forced Air Heating and Cooling System
- Heating System Uses Gas
- Programmable Thermostat
- Gas Water Heater
- Water Purifier
- Water Softener is Owned
- High Speed Internet
- Cable TV Available
Community Details
- Independence Heights Sub Subdivision
Listing and Financial Details
- Tax Lot 39
- Assessor Parcel Number 146089-185-070-0001-039-000
Ownership History
Purchase Details
Home Financials for this Owner
Home Financials are based on the most recent Mortgage that was taken out on this home.Purchase Details
Home Financials for this Owner
Home Financials are based on the most recent Mortgage that was taken out on this home.Purchase Details
Home Financials for this Owner
Home Financials are based on the most recent Mortgage that was taken out on this home.Purchase Details
Home Financials for this Owner
Home Financials are based on the most recent Mortgage that was taken out on this home.Purchase Details
Home Financials for this Owner
Home Financials are based on the most recent Mortgage that was taken out on this home.Purchase Details
Purchase Details
Purchase Details
Similar Homes in Orchard Park, NY
Home Values in the Area
Average Home Value in this Area
Purchase History
| Date | Type | Sale Price | Title Company |
|---|---|---|---|
| Warranty Deed | $551,000 | None Available | |
| Warranty Deed | $551,000 | None Available | |
| Warranty Deed | $551,000 | None Available | |
| Interfamily Deed Transfer | -- | None Available | |
| Interfamily Deed Transfer | -- | None Available | |
| Interfamily Deed Transfer | -- | None Available | |
| Warranty Deed | $305,000 | None Available | |
| Warranty Deed | $305,000 | None Available | |
| Warranty Deed | $305,000 | None Available | |
| Warranty Deed | $300,000 | None Available | |
| Warranty Deed | $300,000 | None Available | |
| Special Warranty Deed | $297,000 | -- | |
| Deed In Lieu Of Foreclosure | $500 | -- | |
| Deed In Lieu Of Foreclosure | $500 | -- | |
| Deed | $271,000 | -- | |
| Deed | $271,000 | -- |
Mortgage History
| Date | Status | Loan Amount | Loan Type |
|---|---|---|---|
| Open | $440,800 | New Conventional | |
| Closed | $440,800 | New Conventional | |
| Previous Owner | $250,000 | New Conventional | |
| Previous Owner | $163,894 | New Conventional | |
| Previous Owner | $175,000 | Purchase Money Mortgage | |
| Previous Owner | $255,000 | Purchase Money Mortgage | |
| Previous Owner | $205,700 | Unknown | |
| Previous Owner | $268,600 | Unknown |
Property History
| Date | Event | Price | Change | Sq Ft Price |
|---|---|---|---|---|
| 12/13/2024 12/13/24 | Sold | $551,000 | +5.0% | $196 / Sq Ft |
| 10/03/2024 10/03/24 | Pending | -- | -- | -- |
| 08/23/2024 08/23/24 | For Sale | $524,900 | -- | $187 / Sq Ft |
Tax History Compared to Growth
Tax History
| Year | Tax Paid | Tax Assessment Tax Assessment Total Assessment is a certain percentage of the fair market value that is determined by local assessors to be the total taxable value of land and additions on the property. | Land | Improvement |
|---|---|---|---|---|
| 2024 | -- | $190,000 | $28,600 | $161,400 |
| 2023 | $12,072 | $190,000 | $28,600 | $161,400 |
| 2022 | $11,943 | $190,000 | $28,600 | $161,400 |
| 2021 | $12,055 | $190,000 | $28,600 | $161,400 |
| 2020 | $11,106 | $190,000 | $28,600 | $161,400 |
| 2019 | $9,937 | $190,000 | $28,600 | $161,400 |
| 2018 | $10,617 | $190,000 | $28,600 | $161,400 |
| 2017 | $4,055 | $190,000 | $28,600 | $161,400 |
| 2016 | $9,986 | $190,000 | $28,600 | $161,400 |
| 2015 | -- | $190,000 | $28,600 | $161,400 |
| 2014 | -- | $190,000 | $28,600 | $161,400 |
Agents Affiliated with this Home
-
David Coric

Seller's Agent in 2024
David Coric
Keller Williams Realty Lancaster
(716) 997-5787
2 in this area
87 Total Sales
-
Nan Malysza

Buyer's Agent in 2024
Nan Malysza
Keller Williams Realty WNY
(716) 432-5659
2 in this area
34 Total Sales
Map
Source: Western New York Real Estate Information Services (WNYREIS)
MLS Number: B1560745
APN: 146089-185-070-0001-039-000
- 62 Deer Run
- 100 Squire Dr
- 55 Curley Dr
- 30 Curley Dr
- 53 Hillsboro Dr
- 51 Hillsboro Dr
- 45 Deer Run
- 25 Springcreek Dr
- 7395 Jewett Holmwood Rd
- 7424 Jewett Holmwood Rd
- 57 Middlebury Rd
- 0 Ellicott Rd Unit B1595414
- 6879 Jewett Holmwood Rd
- 141 Tanglewood Dr W
- 85 South Ln
- 20 Woodthrush Trail
- 2 Timothy Dr
- 6699 Jewett Holmwood Rd
- VL Southwestern Blvd
- 25 Pine Terrace





