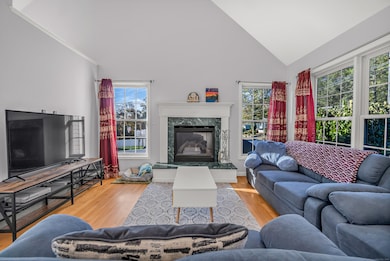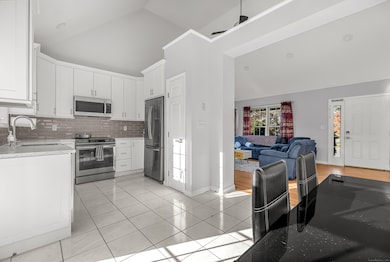
Estimated payment $3,132/month
Highlights
- Hot Property
- Ranch Style House
- Central Air
- Deck
- 1 Fireplace
- Level Lot
About This Home
This well maintained 2003 ranch offers modern living in a peaceful neighborhood. The home offers 3 spacious bedrooms, a master suite with full bath and huge walk-in closet. A full bathroom in the main level and a half bathroom in the lower level. Finished basement, 2 car garage, horseshoe driveway, maintenance free rear deck and much more. A must see, not a drive by.
Listing Agent
Vylla Home (CT) LLC Brokerage Phone: (203) 650-4731 License #RES.0818820 Listed on: 10/17/2025

Home Details
Home Type
- Single Family
Est. Annual Taxes
- $7,436
Year Built
- Built in 2003
Lot Details
- 10,019 Sq Ft Lot
- Level Lot
- Property is zoned R-3
Home Design
- Ranch Style House
- Concrete Foundation
- Frame Construction
- Asphalt Shingled Roof
- Vinyl Siding
Interior Spaces
- 1,342 Sq Ft Home
- 1 Fireplace
Kitchen
- Electric Range
- Range Hood
- Microwave
- Dishwasher
Bedrooms and Bathrooms
- 3 Bedrooms
Laundry
- Electric Dryer
- Washer
Basement
- Basement Fills Entire Space Under The House
- Laundry in Basement
Parking
- 2 Car Garage
- Parking Deck
Outdoor Features
- Deck
Utilities
- Central Air
- Heating System Uses Natural Gas
- Heating System Uses Propane
- Fuel Tank Located in Basement
Listing and Financial Details
- Assessor Parcel Number 1096442
Map
Home Values in the Area
Average Home Value in this Area
Tax History
| Year | Tax Paid | Tax Assessment Tax Assessment Total Assessment is a certain percentage of the fair market value that is determined by local assessors to be the total taxable value of land and additions on the property. | Land | Improvement |
|---|---|---|---|---|
| 2025 | $7,436 | $172,130 | $37,330 | $134,800 |
| 2024 | $7,436 | $172,130 | $37,310 | $134,820 |
| 2023 | $6,644 | $172,130 | $37,310 | $134,820 |
| 2022 | $6,644 | $172,130 | $37,310 | $134,820 |
| 2021 | $6,644 | $172,130 | $37,310 | $134,820 |
| 2020 | $7,253 | $165,340 | $37,310 | $128,030 |
| 2019 | $6,923 | $165,340 | $37,310 | $128,030 |
| 2018 | $6,509 | $165,340 | $37,310 | $128,030 |
| 2017 | $6,509 | $165,340 | $37,310 | $128,030 |
| 2016 | $6,509 | $165,340 | $37,310 | $128,030 |
| 2015 | $6,322 | $176,890 | $37,310 | $139,580 |
| 2014 | $6,322 | $176,890 | $37,310 | $139,580 |
Property History
| Date | Event | Price | List to Sale | Price per Sq Ft |
|---|---|---|---|---|
| 10/17/2025 10/17/25 | For Sale | $479,900 | -- | $358 / Sq Ft |
Purchase History
| Date | Type | Sale Price | Title Company |
|---|---|---|---|
| Quit Claim Deed | -- | None Available | |
| Warranty Deed | $269,000 | -- |
Mortgage History
| Date | Status | Loan Amount | Loan Type |
|---|---|---|---|
| Previous Owner | $255,500 | No Value Available |
About the Listing Agent

Vylla is a first-of-its-kind homeownership company combining industry expertise with innovative technology to provide nearly every aspect of buying, selling or owning a home under one roof. Jorge is here to help you every step of the way! Whether you’re a first-time homebuyer or an experienced homeowner, his in-depth knowledge of current market trends and the entire real estate process will help make your experience extraordinary.
Jorge's Other Listings
Source: SmartMLS
MLS Number: 24134374
APN: DERB-000002-000005-000002A
- 59 Chestnut Dr
- 249 Shagbark Dr Unit 249
- 161 Shagbark Dr Unit 161
- 8 Fox Hill Terrace
- 120 Pulaski Hwy
- 151 Benz St
- 29 N Coe Ln
- 680 New Haven Ave Unit 37
- 11 Sheasby Rd
- 103 Pleasant View Rd
- 206 Deerfield Ln Unit 206
- 27 Condon Dr
- 45 Sherwood Ave
- 31 Cortland Place Unit 31
- 188 Prindle Ave
- 204 New Haven Ave Unit 7E
- 5 Clifford Dr
- 14 Nancy Rd
- 2 Clifford Dr
- 965 Red Fox Rd
- 3 Scenic View Terrace
- 18 N Coe Ln
- 1021 Opekun Rd
- 4 Trumbull St
- 18 Vose St
- 154 New Haven Ave
- 21 Elm St Unit 3
- 118 New Haven Ave Unit 120
- 47 Gilbert St Unit 1
- 40 Prospect St Unit First Floor
- 22 Platt St
- 25 N Spring St Unit 1
- 34 N Spring St Unit Second Floor
- 7 Hill St Unit 2
- 7 Hill St Unit 1
- 9 Jewett St Unit 11
- 90 Main St
- 67-71 Minerva St
- 15 Minerva St
- 103 S Cliff St






