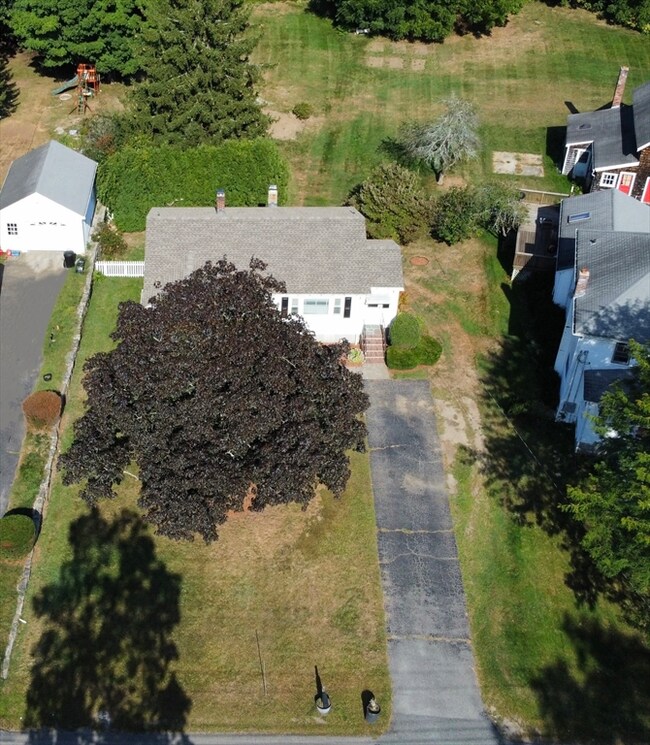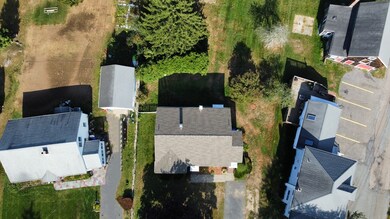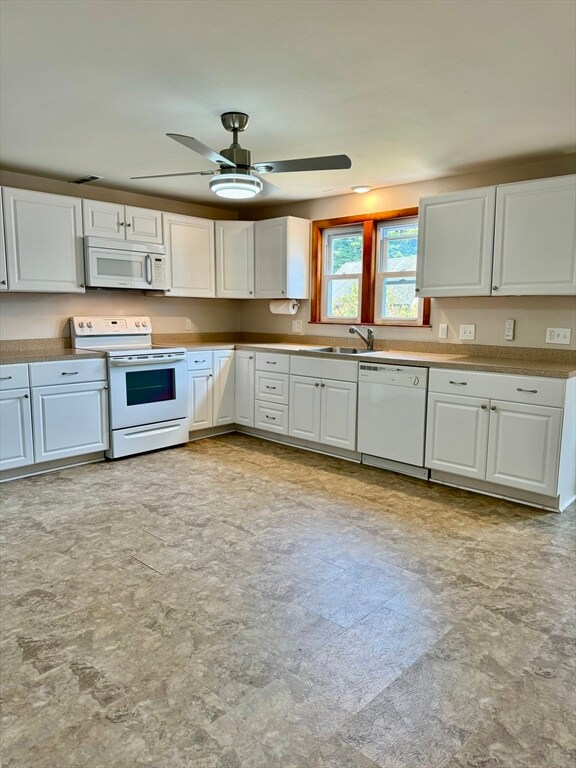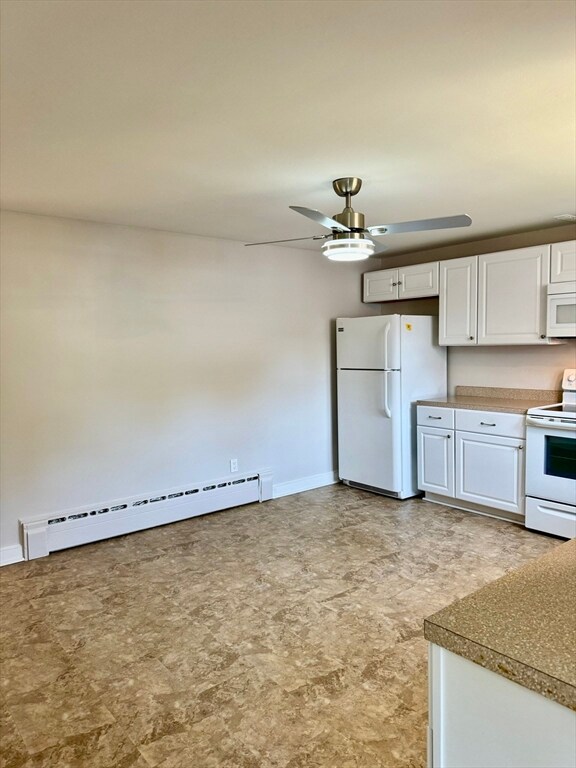
195 Purchase St Milford, MA 01757
Highlights
- Ranch Style House
- 1 Fireplace
- Jogging Path
- Wood Flooring
- No HOA
- Porch
About This Home
As of November 2024Come see this gorgeous ranch located on a beautiful tree lined Milford street! This expansive house has a magnificent flowing floor plan throughout. Enter through the front door to an inviting entryway that welcomes you to the home. From there find a large, modern, eat-in kitchen with white cabinets and all the appliances. Off the kitchen is a mud room area leading outside. Three generous bedrooms with one full bath complement what this main level has to offer. Venture on to find a large lower level walk out with second bath, wood burning stove, laundry, and storage. The almost three quarter acre level yard spans to the side street to the right. You don’t want to miss this amazing home!
Home Details
Home Type
- Single Family
Est. Annual Taxes
- $4,911
Year Built
- Built in 1962
Lot Details
- 0.6 Acre Lot
- Level Lot
Home Design
- Ranch Style House
- Frame Construction
- Shingle Roof
- Concrete Perimeter Foundation
- Stone
Interior Spaces
- 1,204 Sq Ft Home
- 1 Fireplace
- Insulated Windows
- Insulated Doors
Kitchen
- Range<<rangeHoodToken>>
- <<microwave>>
- Dishwasher
Flooring
- Wood
- Vinyl
Bedrooms and Bathrooms
- 3 Bedrooms
- 2 Full Bathrooms
Basement
- Basement Fills Entire Space Under The House
- Block Basement Construction
- Laundry in Basement
Parking
- 6 Car Parking Spaces
- Driveway
- Paved Parking
- Open Parking
- Off-Street Parking
Outdoor Features
- Porch
Schools
- Stacy Middle School
- Milford Hih High School
Utilities
- No Cooling
- 1 Heating Zone
- Heating System Uses Oil
- Baseboard Heating
- 220 Volts
- 100 Amp Service
- Water Heater
Listing and Financial Details
- Tax Lot 36
- Assessor Parcel Number 1612068
Community Details
Overview
- No Home Owners Association
Recreation
- Park
- Jogging Path
Ownership History
Purchase Details
Purchase Details
Purchase Details
Similar Homes in Milford, MA
Home Values in the Area
Average Home Value in this Area
Purchase History
| Date | Type | Sale Price | Title Company |
|---|---|---|---|
| Quit Claim Deed | -- | None Available | |
| Quit Claim Deed | -- | None Available | |
| Not Resolvable | $85,000 | -- | |
| Deed | -- | -- | |
| Deed | -- | -- | |
| Deed | -- | -- |
Mortgage History
| Date | Status | Loan Amount | Loan Type |
|---|---|---|---|
| Open | $455,050 | Purchase Money Mortgage | |
| Closed | $455,050 | Purchase Money Mortgage |
Property History
| Date | Event | Price | Change | Sq Ft Price |
|---|---|---|---|---|
| 11/14/2024 11/14/24 | Sold | $479,000 | 0.0% | $398 / Sq Ft |
| 10/16/2024 10/16/24 | Pending | -- | -- | -- |
| 09/26/2024 09/26/24 | Price Changed | $479,000 | -4.0% | $398 / Sq Ft |
| 09/13/2024 09/13/24 | For Sale | $499,000 | 0.0% | $414 / Sq Ft |
| 10/01/2015 10/01/15 | Rented | $1,300 | 0.0% | -- |
| 08/31/2015 08/31/15 | Under Contract | -- | -- | -- |
| 08/23/2015 08/23/15 | For Rent | $1,300 | -- | -- |
Tax History Compared to Growth
Tax History
| Year | Tax Paid | Tax Assessment Tax Assessment Total Assessment is a certain percentage of the fair market value that is determined by local assessors to be the total taxable value of land and additions on the property. | Land | Improvement |
|---|---|---|---|---|
| 2025 | $5,076 | $396,600 | $197,600 | $199,000 |
| 2024 | $4,911 | $369,500 | $189,700 | $179,800 |
| 2023 | $4,716 | $326,400 | $164,000 | $162,400 |
| 2022 | $4,599 | $298,800 | $150,200 | $148,600 |
| 2021 | $4,518 | $282,700 | $150,200 | $132,500 |
| 2020 | $4,282 | $268,300 | $150,200 | $118,100 |
| 2019 | $4,163 | $251,700 | $150,200 | $101,500 |
| 2018 | $3,986 | $240,700 | $146,200 | $94,500 |
| 2017 | $3,875 | $230,800 | $146,200 | $84,600 |
| 2016 | $3,905 | $227,300 | $146,200 | $81,100 |
| 2015 | $3,850 | $219,400 | $138,300 | $81,100 |
Agents Affiliated with this Home
-
Joe Firicano

Seller's Agent in 2024
Joe Firicano
Boston Hub Real Estate
(781) 254-5791
1 in this area
46 Total Sales
-
Ruth Cheng
R
Buyer's Agent in 2024
Ruth Cheng
Gibson Sotheby's International Realty
(617) 264-7900
1 in this area
30 Total Sales
-
T
Seller's Agent in 2015
Thomas Haynes
PMT Real Estate
Map
Source: MLS Property Information Network (MLS PIN)
MLS Number: 73289791
APN: MILF-000021-000000-000036
- 20 Lucia Dr
- 18 Shadowbrook Ln Unit 19
- 18 Shadowbrook Ln Unit 40
- 26 Governors Way Unit B
- 8 Shadowbrook Ln Unit 65
- 17 Governors Way Unit B
- 5 Shadowbrook Ln Unit 32
- 18 Penny Ln
- 145 Purchase St
- 14 Sunnyside Ln
- 26 Sunset Dr
- 32 Nancy Rd
- 121 Purchase St
- 6 Clearview Dr
- 255 Congress St
- 10 Manoogian Cir
- 12 Camp St
- 33 Redwood Dr
- 14 Bradford Rd
- 34 Salvia Dr





