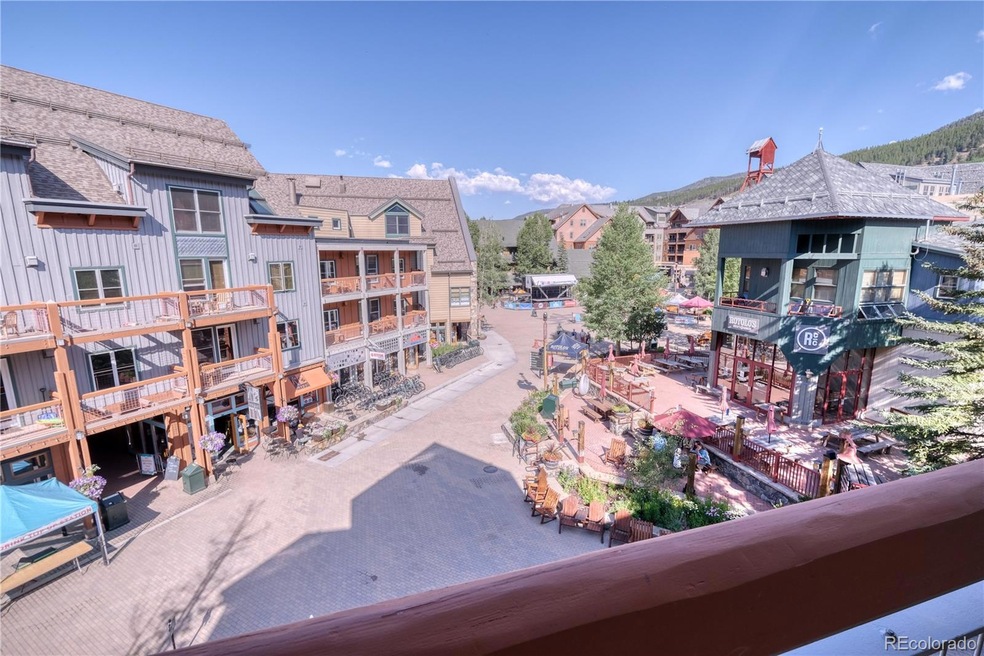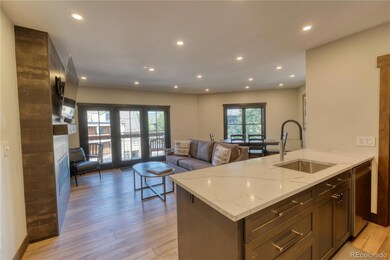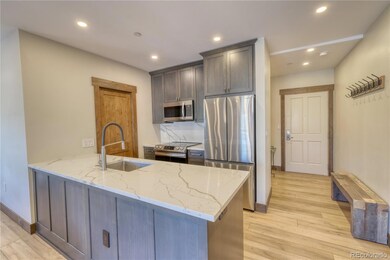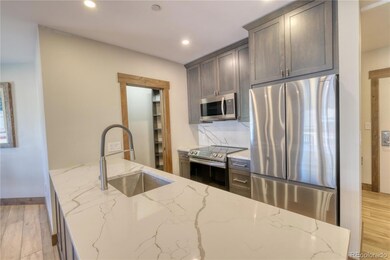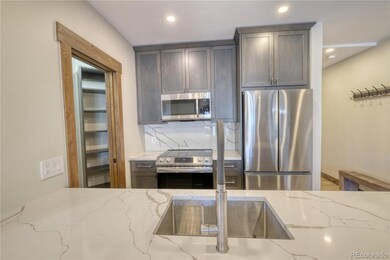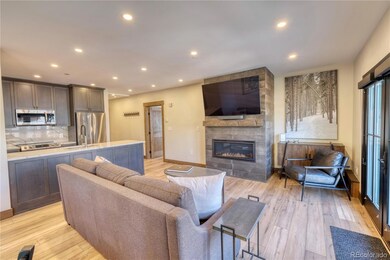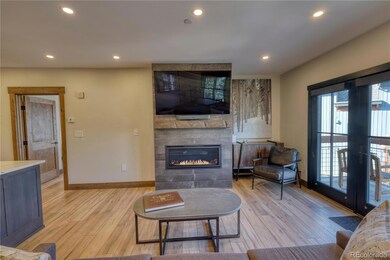
Silvermill Condominiums 195 River Run Rd Unit 8013 Dillon, CO 80435
Keystone NeighborhoodHighlights
- Views of Ski Resort
- Primary Bedroom Suite
- Sauna
- Fitness Center
- Deck
- 1-minute walk to Walker Island
About This Home
As of November 2024Discover the perfect getaway in the heart of Keystone with this stunning fully furnished 2 bedroom, 2 bathroom condo. Offering breathtaking views of the ski slopes and River Run, this condo is ideal for those who love skiing, summer festivals, hiking, and biking. Step outside to enjoy an array of great restaurants and shops right at your doorstep. This completely renovated condo showcases exquisite attention to detail, featuring: quartz countertops, stainless steel appliances, porcelain tile bathroom floors, knotty alder doors and trims, Pella windows and doors, Coretec plus premium LVP floors with silencer underlayment. You'll appreciate the numerous upgrades throughout—be sure to check out the full list! The condo association provides top-notch amenities, including: hot tubs, underground parking, sauna, steam room, fitness room, ski lockers, BBQ grills, access to the Dakota outdoor pool. Make this beautiful turnkey condo your home base for year-round adventures in Keystone!
Last Agent to Sell the Property
Christie's International Real Estate Colorado- Summit Colorado Brokerage Email: isabel@rawsonrealtor.com,970-389-0397 License #100022779 Listed on: 08/02/2024
Property Details
Home Type
- Condominium
Est. Annual Taxes
- $3,694
Year Built
- Built in 1995
HOA Fees
Parking
- 1 Car Garage
Property Views
- Ski Resort
Home Design
- Frame Construction
- Tar and Gravel Roof
Interior Spaces
- 1,122 Sq Ft Home
- 1-Story Property
- Furnished
- Family Room with Fireplace
- Living Room
- Dining Room
- Smart Thermostat
Kitchen
- Range<<rangeHoodToken>>
- <<microwave>>
- Dishwasher
- Quartz Countertops
- Disposal
Flooring
- Tile
- Vinyl
Bedrooms and Bathrooms
- 2 Main Level Bedrooms
- Primary Bedroom Suite
- Walk-In Closet
Laundry
- Laundry in unit
- Dryer
Outdoor Features
- Balcony
- Deck
Schools
- Summit Cove Elementary School
- Summit Middle School
- Summit High School
Utilities
- No Cooling
- Baseboard Heating
- High Speed Internet
- Cable TV Available
Additional Features
- Smoke Free Home
- Two or More Common Walls
Listing and Financial Details
- Assessor Parcel Number 6500575
Community Details
Overview
- Association fees include cable TV, electricity, gas, sewer, snow removal, trash, water
- Keystone Resort Property Management Association, Phone Number (970) 496-4155
- Keystone Neighborhood Company Association, Phone Number (800) 919-0038
- Mid-Rise Condominium
- Blackbear And Jackpine Lodge Subdivision
- Community Parking
Amenities
- Coin Laundry
- Elevator
- Bike Room
- Community Storage Space
Recreation
- Community Spa
Pet Policy
- Dogs Allowed
Ownership History
Purchase Details
Home Financials for this Owner
Home Financials are based on the most recent Mortgage that was taken out on this home.Similar Homes in Dillon, CO
Home Values in the Area
Average Home Value in this Area
Purchase History
| Date | Type | Sale Price | Title Company |
|---|---|---|---|
| Warranty Deed | $1,400,000 | Land Title Guarantee | |
| Warranty Deed | $1,400,000 | Land Title Guarantee |
Mortgage History
| Date | Status | Loan Amount | Loan Type |
|---|---|---|---|
| Previous Owner | $350,000 | New Conventional |
Property History
| Date | Event | Price | Change | Sq Ft Price |
|---|---|---|---|---|
| 11/27/2024 11/27/24 | Sold | $1,400,000 | -6.4% | $1,248 / Sq Ft |
| 08/02/2024 08/02/24 | For Sale | $1,495,000 | +30.0% | $1,332 / Sq Ft |
| 04/28/2022 04/28/22 | Sold | $1,150,000 | 0.0% | $1,091 / Sq Ft |
| 03/29/2022 03/29/22 | Pending | -- | -- | -- |
| 03/03/2022 03/03/22 | For Sale | $1,150,000 | -- | $1,091 / Sq Ft |
Tax History Compared to Growth
Tax History
| Year | Tax Paid | Tax Assessment Tax Assessment Total Assessment is a certain percentage of the fair market value that is determined by local assessors to be the total taxable value of land and additions on the property. | Land | Improvement |
|---|---|---|---|---|
| 2024 | $3,694 | $72,059 | -- | $72,059 |
| 2023 | $3,694 | $68,374 | $0 | $0 |
| 2022 | $2,390 | $41,832 | $0 | $0 |
| 2021 | $2,411 | $43,036 | $0 | $0 |
| 2020 | $2,194 | $41,833 | $0 | $0 |
| 2019 | $2,164 | $41,833 | $0 | $0 |
| 2018 | $1,672 | $31,326 | $0 | $0 |
| 2017 | $1,529 | $31,326 | $0 | $0 |
| 2016 | $1,628 | $32,853 | $0 | $0 |
| 2015 | $1,577 | $32,853 | $0 | $0 |
| 2014 | $1,622 | $33,353 | $0 | $0 |
| 2013 | -- | $33,353 | $0 | $0 |
Agents Affiliated with this Home
-
Isabel Rawson

Seller's Agent in 2024
Isabel Rawson
Christie's International Real Estate Colorado- Summit Colorado
(970) 389-0397
13 in this area
42 Total Sales
-
Jason Smith
J
Buyer's Agent in 2024
Jason Smith
Colorado Real Estate Company - Jason J. Smith
(970) 262-7890
57 in this area
170 Total Sales
-
J
Seller's Agent in 2022
Jon Larrance
Corcoran Perry & Co
About Silvermill Condominiums
Map
Source: REcolorado®
MLS Number: 3990167
APN: 6500575
- 129 River Run Rd Unit 8055
- 129 River Run Rd Unit 8040
- 140 Ida Belle Dr Unit 8153
- 140 Ida Belle Dr Unit 8283
- 140 Ida Belle Dr Unit 8214
- 140 Ida Belle Dr Unit 8294
- 140 Ida Belle Dr Unit 8178
- 140 Ida Belle Dr Unit 8292
- 91 River Run Rd Unit 8140
- 91 River Run Rd Unit 8117
- 91 River Run Rd Unit 8122
- 91 River Run Rd Unit 8111
- 75 Hunki Dori Ct Unit E107
- 75 Hunki Dori Ct Unit E407
- 75 Hunki Dori Ct Unit W113
- 75 Hunki Dori Ct Unit E104
- 75 Hunki Dori Ct Unit W409
- 75 Hunki Dori Ct Unit E402
- 75 Hunki Dori Ct Unit W408
- 75 Hunki Dori Ct Unit W110
