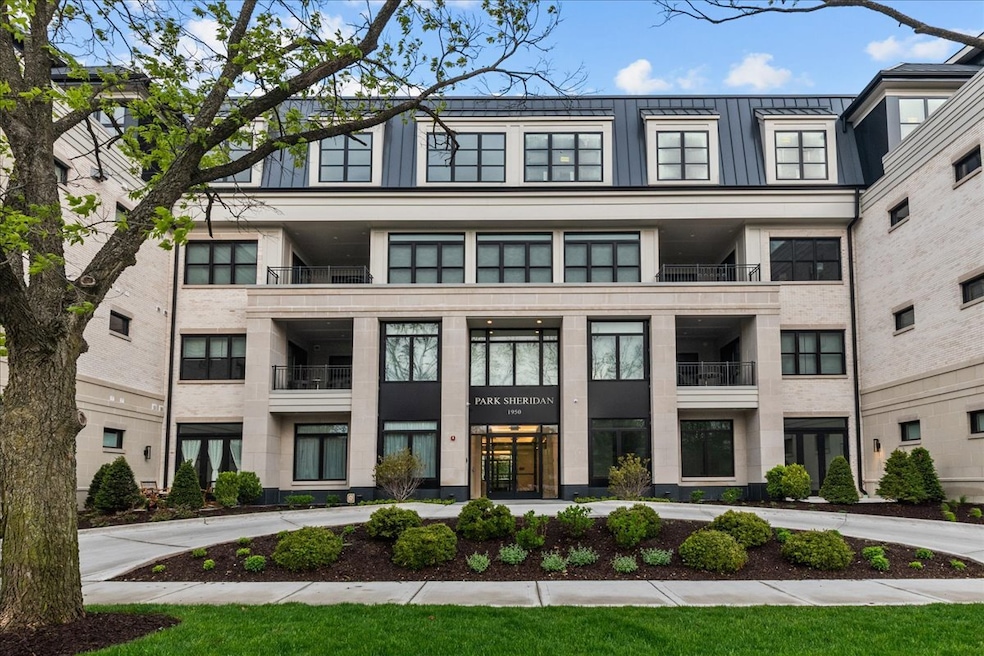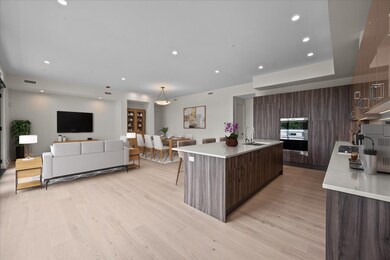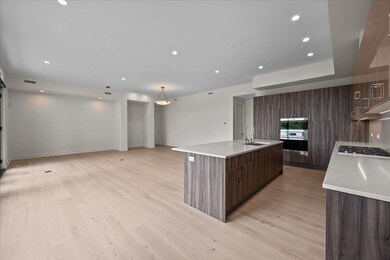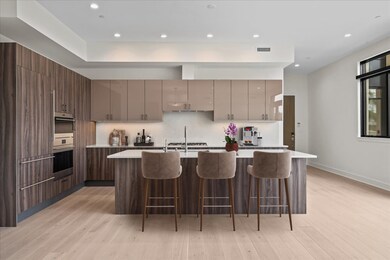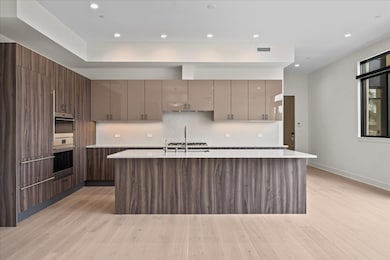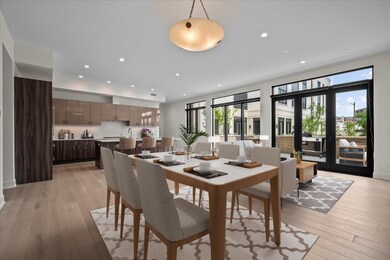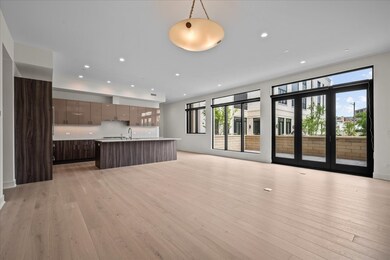1950 Sheridan Rd Unit 103 Highland Park, IL 60035
East Highland Park NeighborhoodHighlights
- Fitness Center
- Lock-and-Leave Community
- Mud Room
- Indian Trail Elementary School Rated A
- Wood Flooring
- Terrace
About This Home
Be the first to call home this stunning, brand-new luxury 3-bedroom, 3.5-bath apartment in the heart of downtown Highland Park at The Park Sheridan. Enjoy spacious, thoughtfully designed living with high-end finishes throughout, wide-plank hardwood floors in the main living areas, custom cabinetry, quartz countertops, and top-of-the-line Thermador appliances. The chef's kitchen features a large island with seating-perfect for casual meals or entertaining guests. The expansive main living area offers ample space for everyday living and hosting, with room for a full dining table and a stylish lounge area. Step out onto your private, spacious terrace-ideal for morning coffee, evening cocktails, al fresco dining, or relaxing while watching TV. Retreat to the generous primary suite boasting a spa-inspired bathroom with a walk-in shower, walk-in tub, and an enormous walk-in closet with custom built-ins. Two additional bedrooms each have their own full ensuite baths, providing privacy and comfort. A mudroom offers storage along with a built-in desk for planning or to use as a workspace. The large laundry room includes a side-by-side washer and dryer. Ample storage throughout keeps everything organized and accessible. Included are two dedicated parking spaces and a private storage locker. The building offers premium amenities such as a fitness center, club room, extensive green space and an outdoor terrace with a communal grill. Just steps from Highland Park's best restaurants, shopping, Sunset Foods, Metra train station, movie theater, fitness studios, and only a few blocks from Lake Michigan. No smoking. Cats and dogs considered, email for list of prohibited dog breeds. Available now-schedule your tour today!
Listing Agent
Engel & Voelkers Chicago North Shore License #475168661 Listed on: 07/15/2025

Condo Details
Home Type
- Condominium
Year Built
- Built in 2024
Parking
- 2 Car Garage
- Parking Included in Price
Home Design
- Stone Siding
Interior Spaces
- 2,836 Sq Ft Home
- 4-Story Property
- Mud Room
- Family Room
- Combination Dining and Living Room
Kitchen
- Electric Oven
- Gas Cooktop
- Range Hood
- Microwave
- High End Refrigerator
- Dishwasher
- Stainless Steel Appliances
- Disposal
Flooring
- Wood
- Carpet
Bedrooms and Bathrooms
- 3 Bedrooms
- 3 Potential Bedrooms
Laundry
- Laundry Room
- Dryer
- Washer
Outdoor Features
- Terrace
Schools
- Indian Trail Elementary School
- Edgewood Middle School
- Highland Park High School
Utilities
- Zoned Heating and Cooling System
- Heating System Uses Natural Gas
- Lake Michigan Water
Listing and Financial Details
- Security Deposit $7,500
- Property Available on 7/15/25
- Rent includes water, parking, scavenger, exterior maintenance, lawn care, storage lockers, snow removal
Community Details
Overview
- Lock-and-Leave Community
Amenities
- Building Patio
- Party Room
- Community Storage Space
Recreation
- Fitness Center
Pet Policy
- Pets up to 40 lbs
- Limit on the number of pets
- Pet Size Limit
- Pet Deposit Required
- Dogs and Cats Allowed
Map
Source: Midwest Real Estate Data (MRED)
MLS Number: 12417126
- 1950 Sheridan Rd Unit 105
- 2018 Linden Ave
- 2020 St Johns Ave Unit 309
- 2028 St Johns Ave
- 282 Linden Park Place
- 2086 Saint Johns Ave Unit 306
- 2110 Saint Johns Ave Unit B
- 493 Hazel Ave
- 1789 Green Bay Rd Unit B
- 1700 2nd St Unit 509A
- 385 Vine Ave
- 1660 1st St Unit 303
- 147 Central Ave
- 2514 Hidden Oak (Lot 9) Cir
- 650 Walnut St Unit 301
- 572 Vine Ave
- 215 Prospect Ave
- 1560 Oakwood Ave Unit 205
- 861 Laurel Ave Unit 3
- 853 Driscoll Ct
- 1849 Green Bay Rd
- 2086 Saint Johns Ave Unit 307
- 650 Elm Place Unit 315
- 650 Elm Place Unit 508
- 650 Elm Place Unit 102
- 650 Elm Place Unit 412
- 1988 Green Bay Rd Unit 3
- 1850 Green Bay Rd Unit 216
- 1850 Green Bay Rd Unit 319
- 1850 Green Bay Rd Unit 112
- 1850 Green Bay Rd Unit 114
- 1850 Green Bay Rd Unit 204
- 1850 Green Bay Rd
- 727 Elm Place Unit 201
- 1641 Ravine Ln
- 1478 Glencoe Ave Unit 2W
- 2494 Saint Johns Ave Unit 1SW
- 573 Chicago Ave Unit 1
- 2490 Green Bay Rd Unit 1
- 32 Michigan Ave Unit 2
