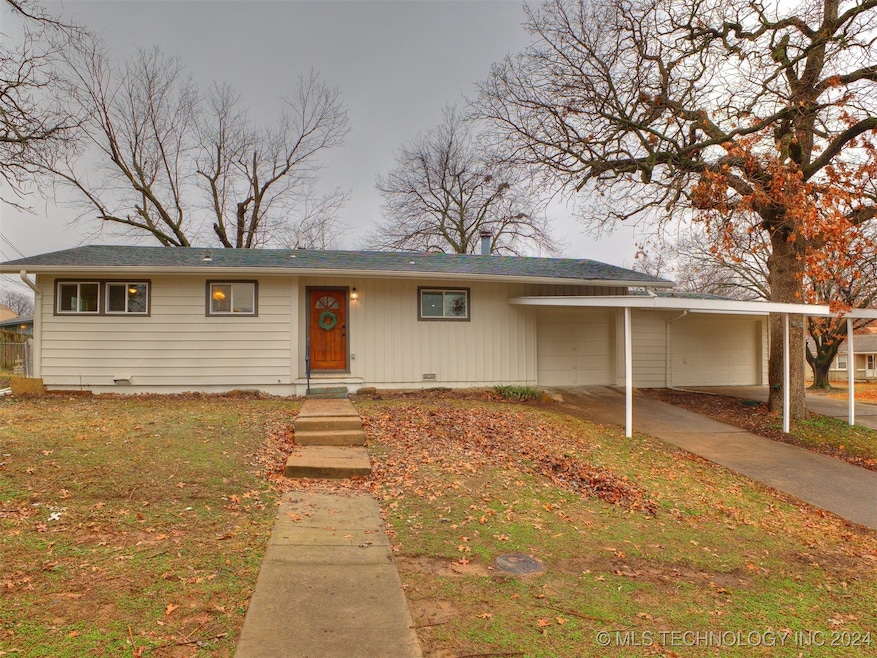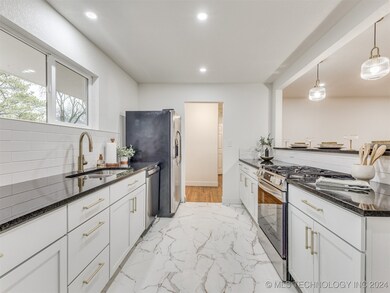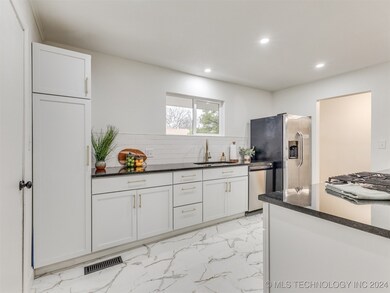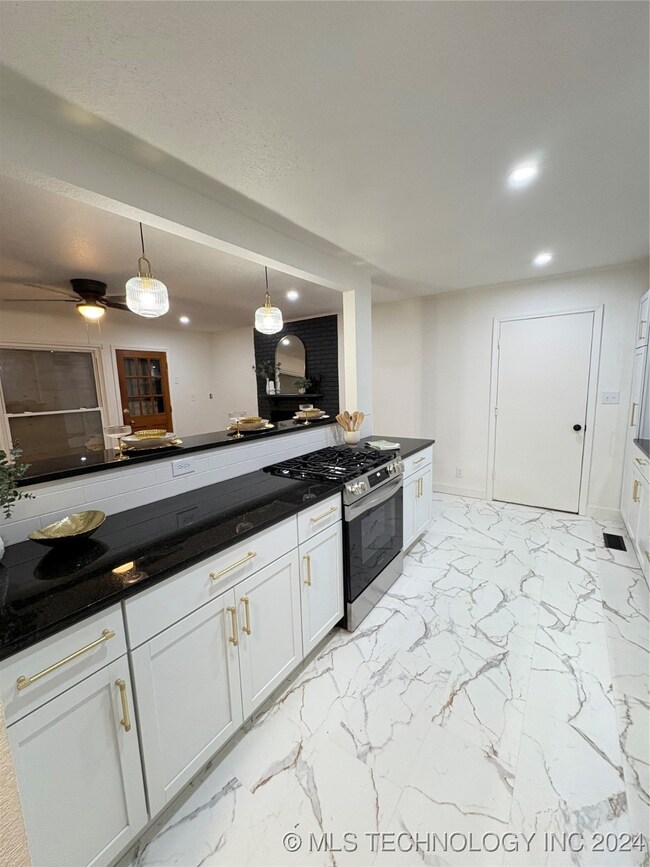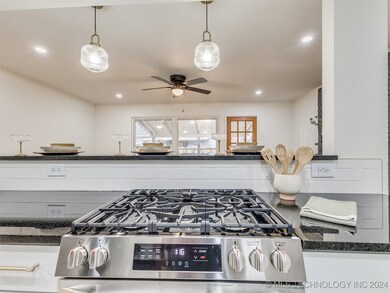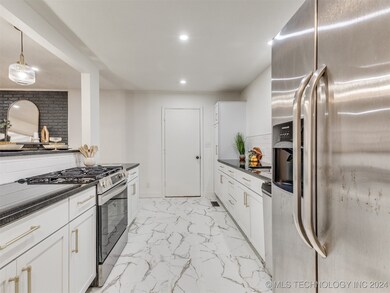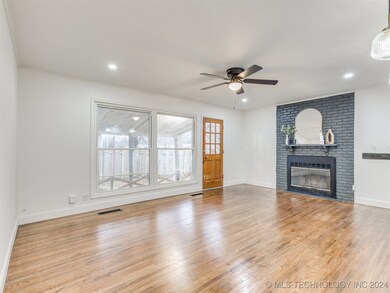
1950 W 46th Place Tulsa, OK 74107
Red Fork NeighborhoodHighlights
- Second Garage
- Corner Lot
- No HOA
- Wood Flooring
- Granite Countertops
- Covered patio or porch
About This Home
As of February 2025Step into this beautifully remodeled 3 bed 1 bath home positioned on a spacious corner lot in the heart of West Tulsa, featuring modern upgrades throughout! The kitchen boasts stunning granite countertops, brand new cabinets, a stainless steel gas stove, and dishwasher. A bathroom showcases a stunning tiled (to the ceiling) shower/tub and a marble top vanity. The home’s character shines through with refinished original wood floors, complemented by all new windows, and sleek, newly installed lighting and ceiling fans. Relax in the fully remodeled bathroom, designed with style and function in mind. The property also offers a unique 2.5 bay garage equipped with workshop (a rare find in West Tulsa!). The concrete driveway is equipped with two covered carports. The home has a large side yard and a cozy covered back patio. This home is move-in ready and waiting for you!
*Agent related to seller
Home Details
Home Type
- Single Family
Est. Annual Taxes
- $866
Year Built
- Built in 1956
Lot Details
- 9,028 Sq Ft Lot
- North Facing Home
- Chain Link Fence
- Corner Lot
Parking
- 2 Car Attached Garage
- Carport
- Second Garage
- Parking Storage or Cabinetry
- Workshop in Garage
Home Design
- Wood Frame Construction
- Fiberglass Roof
- Wood Siding
- Vinyl Siding
- Asphalt
Interior Spaces
- 1,000 Sq Ft Home
- 1-Story Property
- Ceiling Fan
- Decorative Fireplace
- Wood Frame Window
- Crawl Space
- Washer and Electric Dryer Hookup
Kitchen
- Electric Oven
- Stove
- Range<<rangeHoodToken>>
- Dishwasher
- Granite Countertops
Flooring
- Wood
- Vinyl Plank
Bedrooms and Bathrooms
- 3 Bedrooms
- 1 Full Bathroom
Outdoor Features
- Covered patio or porch
- Rain Gutters
Schools
- Robertson Elementary School
- Webster High School
Utilities
- Zoned Heating and Cooling
- Heating System Uses Gas
- Gas Water Heater
Community Details
- No Home Owners Association
- Hill Haven Addn Subdivision
Listing and Financial Details
- Exclusions: There is no refrigerator with this property. The fireplace is decorative only and the two sheds are exempt from inspection.
Ownership History
Purchase Details
Home Financials for this Owner
Home Financials are based on the most recent Mortgage that was taken out on this home.Purchase Details
Home Financials for this Owner
Home Financials are based on the most recent Mortgage that was taken out on this home.Purchase Details
Similar Homes in the area
Home Values in the Area
Average Home Value in this Area
Purchase History
| Date | Type | Sale Price | Title Company |
|---|---|---|---|
| Warranty Deed | $173,000 | Titan Title | |
| Warranty Deed | $80,000 | Executives Title & Escrow Comp | |
| Interfamily Deed Transfer | -- | None Available |
Mortgage History
| Date | Status | Loan Amount | Loan Type |
|---|---|---|---|
| Open | $5,945 | New Conventional | |
| Open | $169,866 | FHA | |
| Previous Owner | $81,200 | New Conventional |
Property History
| Date | Event | Price | Change | Sq Ft Price |
|---|---|---|---|---|
| 02/24/2025 02/24/25 | Sold | $173,000 | +1.8% | $173 / Sq Ft |
| 01/16/2025 01/16/25 | Pending | -- | -- | -- |
| 12/27/2024 12/27/24 | For Sale | $169,900 | +112.4% | $170 / Sq Ft |
| 10/10/2024 10/10/24 | Sold | $80,000 | -23.8% | $83 / Sq Ft |
| 09/12/2024 09/12/24 | Pending | -- | -- | -- |
| 09/12/2024 09/12/24 | For Sale | $105,000 | 0.0% | $109 / Sq Ft |
| 08/30/2024 08/30/24 | Pending | -- | -- | -- |
| 08/20/2024 08/20/24 | For Sale | $105,000 | -- | $109 / Sq Ft |
Tax History Compared to Growth
Tax History
| Year | Tax Paid | Tax Assessment Tax Assessment Total Assessment is a certain percentage of the fair market value that is determined by local assessors to be the total taxable value of land and additions on the property. | Land | Improvement |
|---|---|---|---|---|
| 2024 | $866 | $7,054 | $1,521 | $5,533 |
| 2023 | $866 | $7,820 | $1,687 | $6,133 |
| 2022 | $879 | $6,592 | $1,564 | $5,028 |
| 2021 | $841 | $6,371 | $1,512 | $4,859 |
| 2020 | $830 | $6,371 | $1,512 | $4,859 |
| 2019 | $873 | $6,371 | $1,512 | $4,859 |
| 2018 | $875 | $6,371 | $1,512 | $4,859 |
| 2017 | $868 | $7,329 | $1,739 | $5,590 |
| 2016 | $821 | $7,115 | $1,688 | $5,427 |
| 2015 | $795 | $6,908 | $1,639 | $5,269 |
| 2014 | $787 | $6,908 | $1,639 | $5,269 |
Agents Affiliated with this Home
-
Rachel

Seller's Agent in 2025
Rachel
eXp Realty, LLC (BO)
(720) 261-8693
3 in this area
7 Total Sales
-
Camille Stottlemyre
C
Buyer's Agent in 2025
Camille Stottlemyre
Keller Williams Advantage
(203) 988-8853
2 in this area
61 Total Sales
-
Laura Bertotti
L
Seller's Agent in 2024
Laura Bertotti
Keller Williams Advantage
(918) 520-7428
3 in this area
57 Total Sales
Map
Source: MLS Technology
MLS Number: 2444758
APN: 18750-92-27-13840
- 1914 W 47th St
- 1904 W 46th Place
- 4603 S Waco Ave
- 2244 W 45th St
- 2416 W 45th Place
- 2127 W 48th Place
- 0 W 42nd St
- 4713 S 27th Ave W
- 1502 W 42nd St
- 4401 S Santa fe Place
- 4214 S 24th Ave W
- 1535 W 42nd St
- 4245 S 28th Ave W
- 4216 S 25th Ave W
- 4609 S 29th Ave W
- 1501 W 42nd St
- 4244 S 27th Ave W
- 4647 S 30th Ave W
- 4545 S 30th Ave W
- 1941 W 41st St
