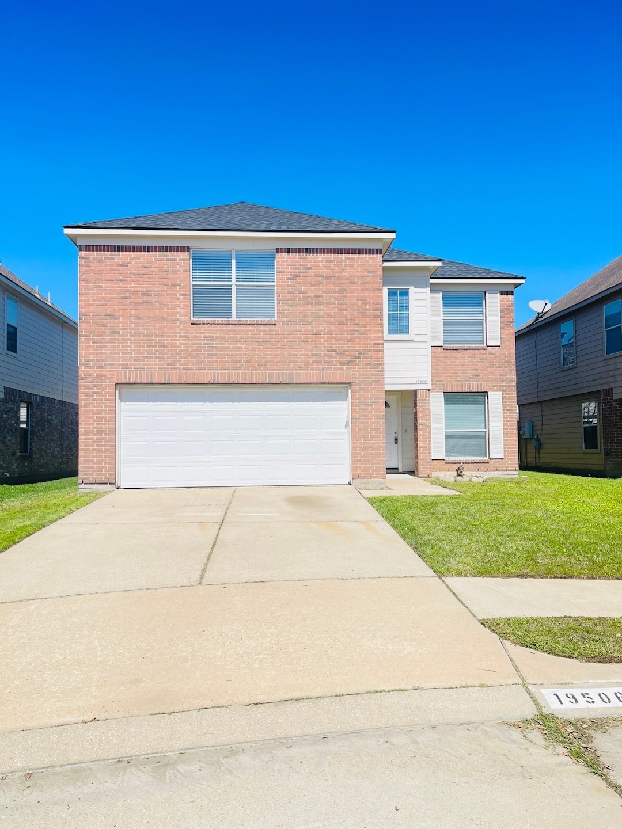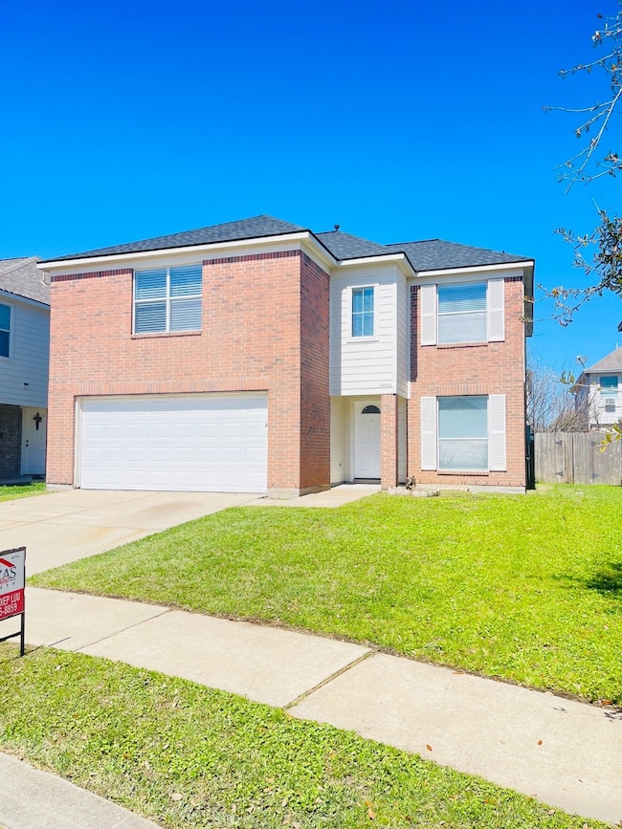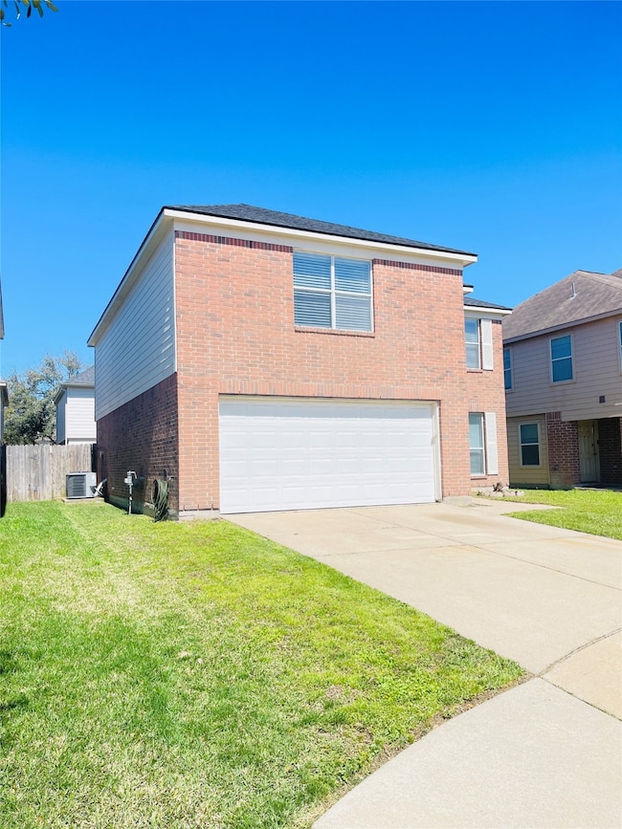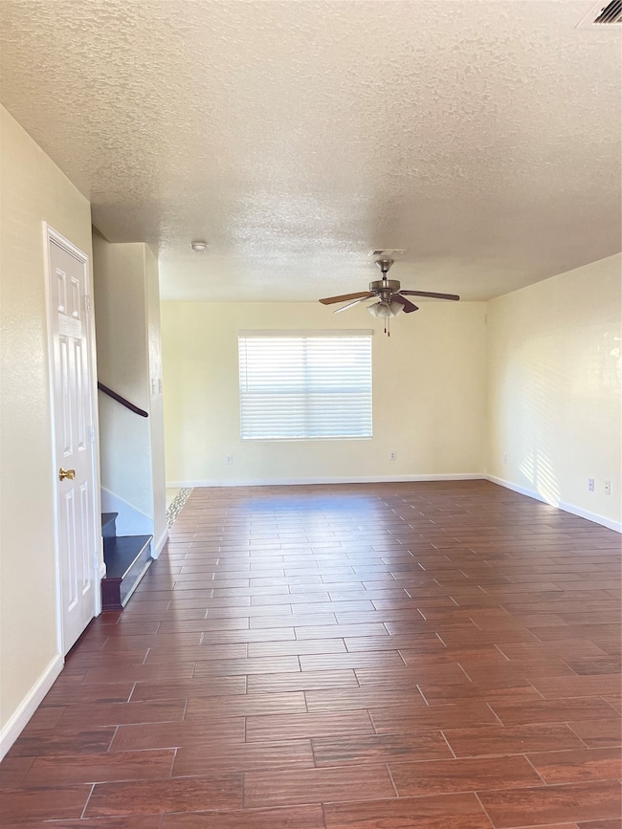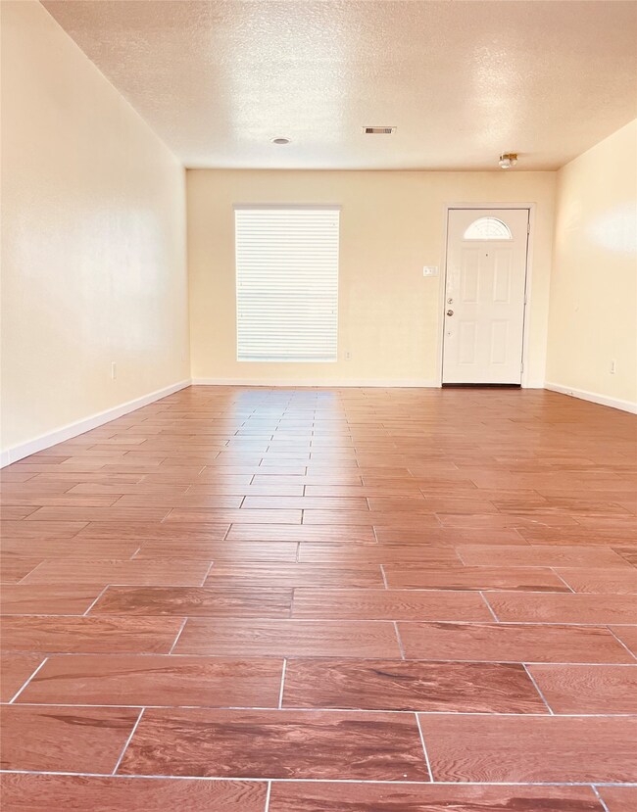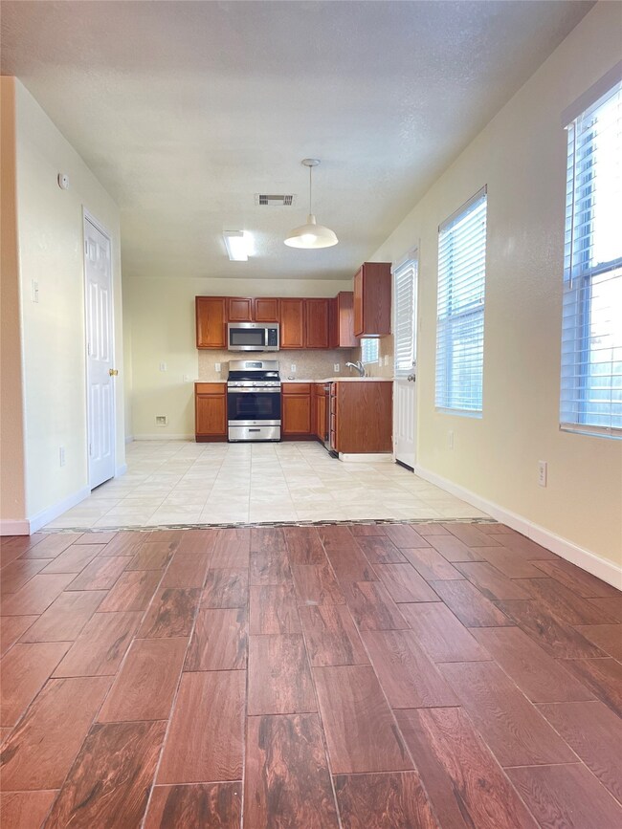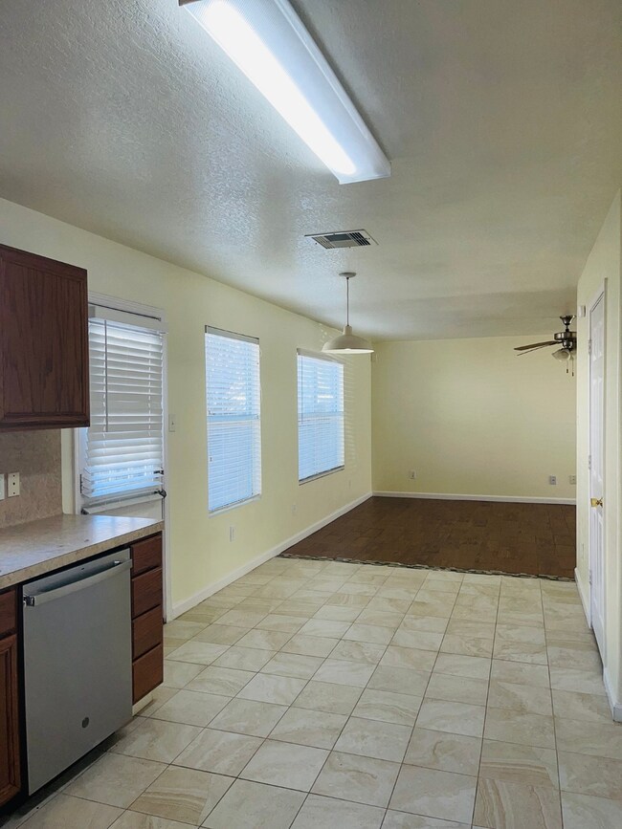19506 Providence Shore Way Cypress, TX 77433
Highlights
- Traditional Architecture
- Walk-In Pantry
- 2 Car Attached Garage
- Community Pool
- Cul-De-Sac
- 2-minute walk to Yaupon Ranch Park
About This Home
ACCEPT SECTION 8 VOUCHERS, TIER A-1 FOR 4 BEDROOMS VOUCHERS. Beautiful two-story home offers 4 bedrooms, 2.5 baths and is situated on a spacious, coveted cul-de-sac lot. The home features living areas fit for hosting and is illuminated by natural lighting throughout. All bedrooms are located upstairs with laminate flooring. The primary suite has extra storage space with two walks in closets ready for showcasing with a beautiful window for natural light. Located conveniently just minutes away from FM 529 and various shopping centers.
Home Details
Home Type
- Single Family
Est. Annual Taxes
- $6,784
Year Built
- Built in 2007
Lot Details
- 3,684 Sq Ft Lot
- Cul-De-Sac
- Back Yard Fenced
Parking
- 2 Car Attached Garage
Home Design
- Traditional Architecture
Interior Spaces
- 2,069 Sq Ft Home
- 2-Story Property
- Ceiling Fan
- Living Room
- Combination Kitchen and Dining Room
- Utility Room
- Washer and Electric Dryer Hookup
Kitchen
- Walk-In Pantry
- Gas Oven
- Free-Standing Range
- <<microwave>>
- Dishwasher
- Disposal
Flooring
- Laminate
- Tile
Bedrooms and Bathrooms
- 4 Bedrooms
- En-Suite Primary Bedroom
- Double Vanity
- Single Vanity
- Soaking Tub
- Separate Shower
Accessible Home Design
- Kitchen Appliances
Schools
- Jowell Elementary School
- Hopper Middle School
- Cypress Springs High School
Utilities
- Central Heating and Cooling System
- Heating System Uses Gas
Listing and Financial Details
- Property Available on 5/31/25
- Long Term Lease
Community Details
Overview
- Lancaster Association
- Yaupon Place Subdivision
Recreation
- Community Pool
- Park
Pet Policy
- No Pets Allowed
- Pet Deposit Required
Map
Source: Houston Association of REALTORS®
MLS Number: 97851468
APN: 1277030010026
- 19603 Swan Valley Dr
- 19627 Lighthouse Scene Ln
- 19138 S Whimsey Dr
- 19603 Yaupon Mist Dr
- 19022 Yellow Thrush Dr
- 18911 Brownstone Mills Dr
- 19751 Swan Valley Dr
- 7619 Thicket Trace Ct
- 19402 Azalea Valley Dr
- 19014 Walbrook Meadows Ln
- 7419 Leightonfield Ct
- 6810 Strathmore Place Ct
- 19810 Hidden Shadow Ln
- 7722 Galleon Field Ln
- 7610 Yucca Field Dr
- 19354 Caledonia Dr
- 19514 Azalea Valley Dr
- 19823 Creston Cove Ct
- 19011 Rustic Gate Dr
- 24956 Hopeview Way
- 19534 Lighthouse Scene Ln
- 19154 Yellow Thrush Dr
- 19614 Providence Shore Way
- 19130 Yellow Thrush Dr
- 19531 Oleander Ridge Way
- 19138 S Whimsey Dr
- 19110 Yellow Thrush Dr
- 7438 Tonsley Springs Dr
- 7455 Tonsley Springs Dr
- 7319 Major Elm St
- 19418 Yaupon Mist Dr
- 19723 Ridge Falls Ct
- 7510 American Holly Ct
- 18930 Larkspur Hills Dr
- 7222 Greenwood Point Dr
- 19739 Mountain Dale Dr
- 7507 Pheasant Grove Dr
- 19811 Creston Cove Ct
- 19823 Lindenwick Ct
- 19818 Lindenwick Ct
