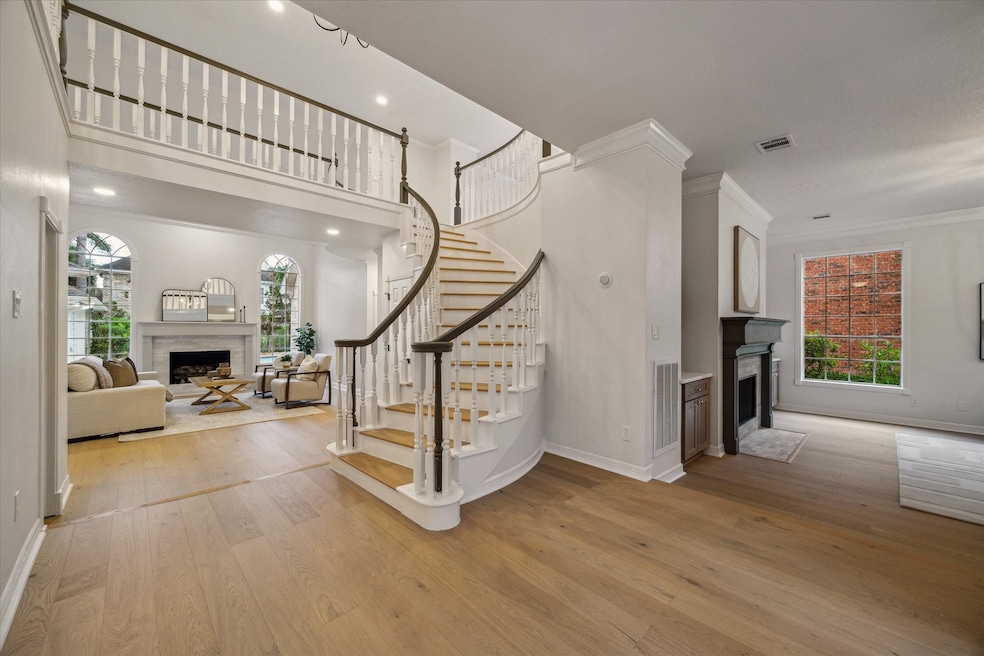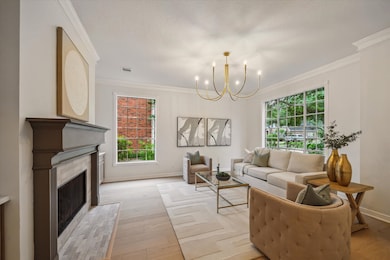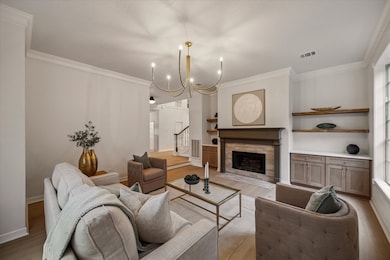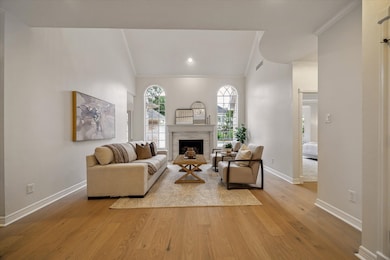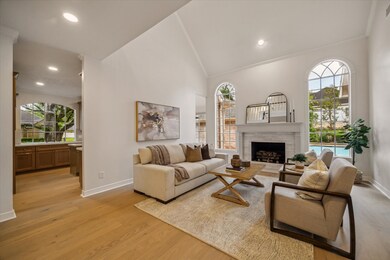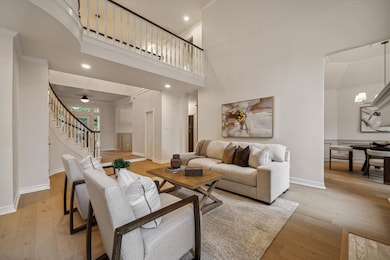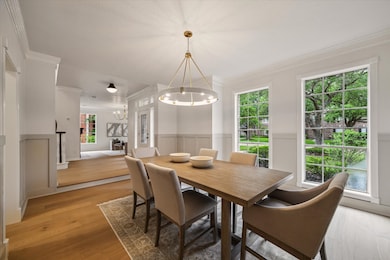
19507 Laurel Park Ln Houston, TX 77094
Green Trails NeighborhoodEstimated payment $5,315/month
Highlights
- Tennis Courts
- Gunite Pool
- Traditional Architecture
- Hazel S. Pattison Elementary School Rated A
- Deck
- Engineered Wood Flooring
About This Home
Impressive 4-bedroom, 3.5-bath home on a corner lot in the **never-flooded** Green Trails Subdivision—zoned to top-rated Katy ISD schools. Recently updated with new interior paint and engineered hardwood flooring, this home features high ceilings, crown molding, and two tile-accented fireplaces. The fully renovated island kitchen shines with NEW shaker cabinets, quartz countertops, and all stainless steel appliances; including a hood vent. All bathrooms have been completely upgraded, including the spacious primary suite with spa-like bath—soaking tub, dual sinks, quartz counters, separate shower, and vanity. The formal living offers tall windows and built-ins and an upstairs game room. Enjoy the sparkling pool, spa, and patio surrounded by a manicured lawn. Walk to the community park, pool, and tennis courts. Take a look at the detached 3-car garage during your tour--you won't be disappointed. Features & Upgrades list attached to MLS listing.
Open House Schedule
-
Saturday, July 19, 20251:00 to 3:00 pm7/19/2025 1:00:00 PM +00:007/19/2025 3:00:00 PM +00:00This Saturday!!! Open House from 1-3pm!!!!Add to Calendar
Home Details
Home Type
- Single Family
Est. Annual Taxes
- $12,530
Year Built
- Built in 1989
Lot Details
- 8,550 Sq Ft Lot
- Back Yard Fenced
- Corner Lot
- Sprinkler System
HOA Fees
- $116 Monthly HOA Fees
Parking
- 3 Car Detached Garage
Home Design
- Traditional Architecture
- Brick Exterior Construction
- Slab Foundation
- Composition Roof
- Wood Siding
Interior Spaces
- 3,566 Sq Ft Home
- 2-Story Property
- Wired For Sound
- Crown Molding
- High Ceiling
- Ceiling Fan
- 2 Fireplaces
- Gas Log Fireplace
- Formal Entry
- Family Room
- Living Room
- Breakfast Room
- Dining Room
- Game Room
- Utility Room
- Washer and Gas Dryer Hookup
Kitchen
- Gas Oven
- Gas Range
- Microwave
- Dishwasher
- Kitchen Island
- Disposal
Flooring
- Engineered Wood
- Carpet
- Tile
Bedrooms and Bathrooms
- 4 Bedrooms
- En-Suite Primary Bedroom
- Double Vanity
- Soaking Tub
- Bathtub with Shower
- Separate Shower
Home Security
- Prewired Security
- Fire and Smoke Detector
Eco-Friendly Details
- Energy-Efficient Thermostat
- Ventilation
Pool
- Gunite Pool
- Spa
Outdoor Features
- Tennis Courts
- Deck
- Patio
Schools
- Pattison Elementary School
- Mcmeans Junior High School
- Taylor High School
Utilities
- Forced Air Zoned Heating and Cooling System
- Heating System Uses Gas
- Programmable Thermostat
Community Details
Overview
- Association fees include recreation facilities
- Crest Management Association, Phone Number (281) 945-4630
- Green Trails Sec 03 R/P Subdivision
Amenities
- Picnic Area
Recreation
- Tennis Courts
- Community Playground
- Community Pool
Map
Home Values in the Area
Average Home Value in this Area
Tax History
| Year | Tax Paid | Tax Assessment Tax Assessment Total Assessment is a certain percentage of the fair market value that is determined by local assessors to be the total taxable value of land and additions on the property. | Land | Improvement |
|---|---|---|---|---|
| 2024 | $10,374 | $603,079 | $103,455 | $499,624 |
| 2023 | $10,374 | $643,880 | $103,455 | $540,425 |
| 2022 | $10,810 | $540,399 | $80,883 | $459,516 |
| 2021 | $10,371 | $462,513 | $79,002 | $383,511 |
| 2020 | $10,280 | $432,873 | $79,002 | $353,871 |
| 2019 | $11,146 | $453,266 | $79,002 | $374,264 |
| 2018 | $8,367 | $411,612 | $79,002 | $332,610 |
| 2017 | $10,133 | $411,612 | $79,002 | $332,610 |
| 2016 | $9,355 | $380,000 | $79,002 | $300,998 |
| 2015 | $8,463 | $380,000 | $79,002 | $300,998 |
| 2014 | $8,463 | $380,000 | $79,002 | $300,998 |
Property History
| Date | Event | Price | Change | Sq Ft Price |
|---|---|---|---|---|
| 07/17/2025 07/17/25 | Price Changed | $750,000 | -3.2% | $210 / Sq Ft |
| 06/25/2025 06/25/25 | Price Changed | $774,900 | -1.3% | $217 / Sq Ft |
| 06/03/2025 06/03/25 | For Sale | $784,900 | 0.0% | $220 / Sq Ft |
| 03/04/2024 03/04/24 | Rented | $3,800 | -5.0% | -- |
| 01/28/2024 01/28/24 | For Rent | $4,000 | -3.0% | -- |
| 12/17/2023 12/17/23 | Rented | $4,125 | +10.0% | -- |
| 12/13/2023 12/13/23 | Under Contract | -- | -- | -- |
| 11/29/2023 11/29/23 | Price Changed | $3,750 | -3.8% | $1 / Sq Ft |
| 10/25/2023 10/25/23 | Price Changed | $3,900 | -7.1% | $1 / Sq Ft |
| 10/09/2023 10/09/23 | For Rent | $4,200 | +23.5% | -- |
| 10/22/2021 10/22/21 | Rented | $3,400 | +3.0% | -- |
| 09/22/2021 09/22/21 | Under Contract | -- | -- | -- |
| 09/03/2021 09/03/21 | For Rent | $3,300 | +17.9% | -- |
| 08/04/2020 08/04/20 | For Rent | $2,800 | 0.0% | -- |
| 08/04/2020 08/04/20 | Rented | $2,800 | -- | -- |
Purchase History
| Date | Type | Sale Price | Title Company |
|---|---|---|---|
| Warranty Deed | -- | Veracity Title Company | |
| Warranty Deed | -- | None Available | |
| Warranty Deed | -- | Chicago Title | |
| Vendors Lien | -- | Commonwealth Land Title Co |
Mortgage History
| Date | Status | Loan Amount | Loan Type |
|---|---|---|---|
| Previous Owner | $360,000 | Credit Line Revolving | |
| Previous Owner | $326,850 | VA | |
| Previous Owner | $260,150 | Unknown | |
| Previous Owner | $256,500 | No Value Available |
Similar Homes in the area
Source: Houston Association of REALTORS®
MLS Number: 87278547
APN: 1155420030031
- 1438 Crescent Green Dr
- 1419 Pambrooke Ln
- 19702 Heatherwood Park Cir
- 1315 Crescent Parkway Ct
- 1807 Emerald Green Dr
- 19827 Timberwind Ln
- 2323 Baker Rd
- 1307 Remington Crest Dr
- 1522 S Fry Rd
- 1647 Kelliwood Oaks Dr
- 1602 Kelliwood Oaks Dr
- 19415 Morrisfield Ct
- 1214 Fairgate Dr
- 19503 Cloverstone Ct
- 1107 Pennbury Dr
- 1406 S Fry Rd
- 19907 Westside Forest Dr
- 1110 Fairgate Dr
- 19823 Sunbridge Ln
- 19610 Southern Maple Ln
- 19919 Ivory Mills Ln
- 19807 Excalibur Ct
- 19823 Sunbridge Ln
- 1626 Penmark Ln
- 18422 Windsor Lakes Dr
- 623 Airybrook Ln
- 1807 Sparrows Ridge
- 1111 Houghton Rd
- 1302 Dominion Dr
- 419 Wellington Point
- 610 Mosman Ct
- 1902 Sparrows Ridge
- 19002 Dural Dr
- 20307 Hampshire Rocks Dr
- 20351 Pittsford Dr
- 18710 Dural Dr
- 607 Ashley Cove Ct
- 18323 Parkview Point Dr
- 1718 Raven Oak Ct
- 20202 Laverton Dr
