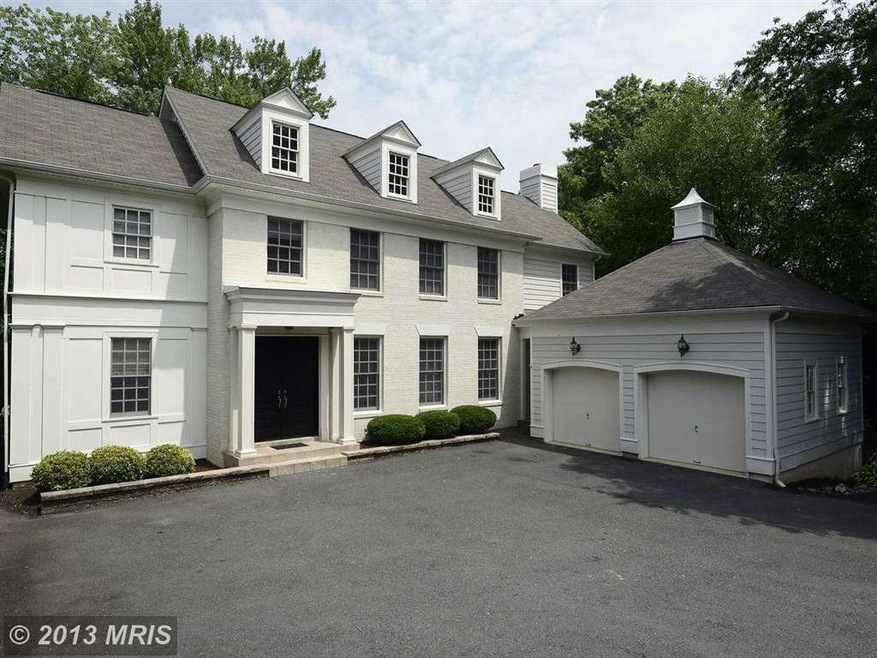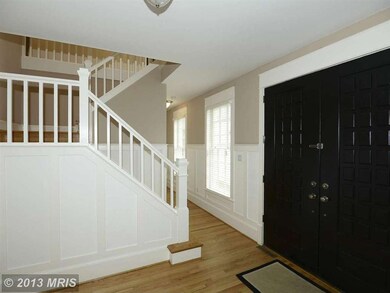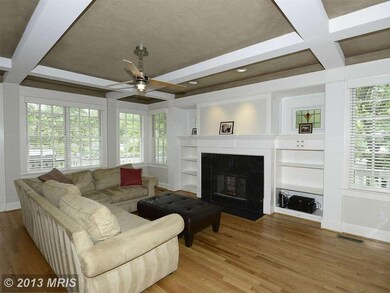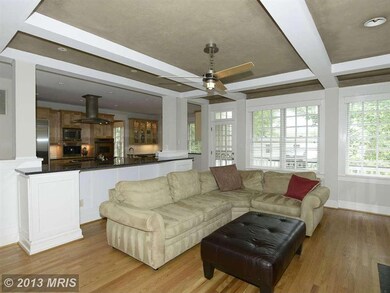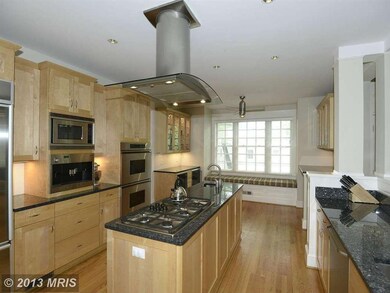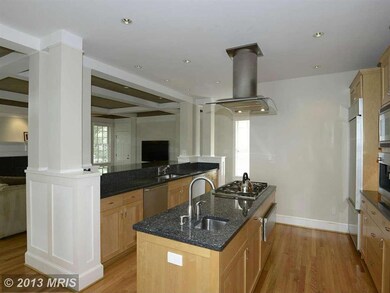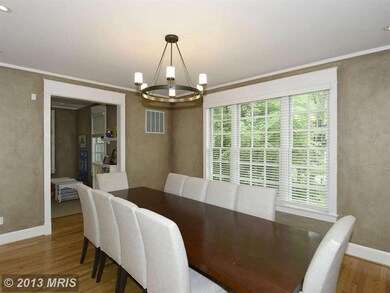
1952 Kirby Rd McLean, VA 22101
Highlights
- Eat-In Gourmet Kitchen
- Craftsman Architecture
- Space For Rooms
- Kent Gardens Elementary School Rated A
- Wood Flooring
- 1 Fireplace
About This Home
As of July 2023Morris Day home. HWF thr/o ML &UL, recessed lts, windows w/Hunter Douglas blinds.K:2 Miele D/Ws & Espresso/Coffee maker, Draco ovens& warming drawers,& 2 SS sinks. Brkf area &Eat-In Bar add versatility of K space, flows directly into FR.UL:4 BRs & 2 FBA, MBR w/ 2 W/I closets &MFBA w/shower & separate soaking tub. LL:5th BR &1 FBA,W/O to rear patio. Ful lndscp &fenced yard, Trex deck &stone patio.
Home Details
Home Type
- Single Family
Est. Annual Taxes
- $9,415
Year Built
- Built in 1995
Lot Details
- 10,526 Sq Ft Lot
- Property is zoned 130
Parking
- 2 Car Attached Garage
- Garage Door Opener
- Driveway
Home Design
- Craftsman Architecture
- Brick Exterior Construction
Interior Spaces
- Property has 3 Levels
- Ceiling Fan
- 1 Fireplace
- Mud Room
- Entrance Foyer
- Family Room
- Combination Kitchen and Living
- Dining Room
- Game Room
- Wood Flooring
Kitchen
- Eat-In Gourmet Kitchen
- Breakfast Area or Nook
- <<builtInOvenToken>>
- Cooktop<<rangeHoodToken>>
- <<microwave>>
- Dishwasher
- Kitchen Island
- Disposal
Bedrooms and Bathrooms
- 5 Bedrooms
- En-Suite Primary Bedroom
- En-Suite Bathroom
- 3.5 Bathrooms
Laundry
- Laundry Room
- Dryer
- Washer
Finished Basement
- Rear Basement Entry
- Space For Rooms
- Natural lighting in basement
Utilities
- Forced Air Zoned Heating and Cooling System
- Heat Pump System
- Natural Gas Water Heater
Community Details
- No Home Owners Association
- Kirby Knoll Subdivision
Listing and Financial Details
- Tax Lot 6
- Assessor Parcel Number 40-2-44- -6
Ownership History
Purchase Details
Home Financials for this Owner
Home Financials are based on the most recent Mortgage that was taken out on this home.Purchase Details
Home Financials for this Owner
Home Financials are based on the most recent Mortgage that was taken out on this home.Purchase Details
Home Financials for this Owner
Home Financials are based on the most recent Mortgage that was taken out on this home.Purchase Details
Home Financials for this Owner
Home Financials are based on the most recent Mortgage that was taken out on this home.Purchase Details
Home Financials for this Owner
Home Financials are based on the most recent Mortgage that was taken out on this home.Purchase Details
Home Financials for this Owner
Home Financials are based on the most recent Mortgage that was taken out on this home.Purchase Details
Home Financials for this Owner
Home Financials are based on the most recent Mortgage that was taken out on this home.Similar Homes in the area
Home Values in the Area
Average Home Value in this Area
Purchase History
| Date | Type | Sale Price | Title Company |
|---|---|---|---|
| Warranty Deed | $1,600,000 | Double Eagle Title | |
| Warranty Deed | $1,095,000 | -- | |
| Warranty Deed | $995,000 | -- | |
| Deed | $700,000 | -- | |
| Deed | $591,000 | -- | |
| Deed | $465,500 | -- | |
| Deed | $135,000 | -- |
Mortgage History
| Date | Status | Loan Amount | Loan Type |
|---|---|---|---|
| Open | $1,000,000 | New Conventional | |
| Closed | $1,090,000 | New Conventional | |
| Previous Owner | $951,000 | Stand Alone Refi Refinance Of Original Loan | |
| Previous Owner | $958,200 | Stand Alone Refi Refinance Of Original Loan | |
| Previous Owner | $985,390 | New Conventional | |
| Previous Owner | $862,000 | Adjustable Rate Mortgage/ARM | |
| Previous Owner | $625,000 | New Conventional | |
| Previous Owner | $625,500 | New Conventional | |
| Previous Owner | $350,000 | Credit Line Revolving | |
| Previous Owner | $560,000 | Purchase Money Mortgage | |
| Previous Owner | $413,000 | Purchase Money Mortgage | |
| Previous Owner | $465,500 | New Conventional | |
| Previous Owner | $353,000 | Purchase Money Mortgage |
Property History
| Date | Event | Price | Change | Sq Ft Price |
|---|---|---|---|---|
| 07/13/2023 07/13/23 | Sold | $1,600,000 | 0.0% | $367 / Sq Ft |
| 06/03/2023 06/03/23 | Pending | -- | -- | -- |
| 06/01/2023 06/01/23 | Price Changed | $1,599,900 | 0.0% | $367 / Sq Ft |
| 06/01/2023 06/01/23 | For Sale | $1,599,900 | 0.0% | $367 / Sq Ft |
| 05/26/2023 05/26/23 | Off Market | $1,600,000 | -- | -- |
| 05/18/2023 05/18/23 | For Sale | $1,750,000 | +9.4% | $401 / Sq Ft |
| 05/17/2023 05/17/23 | Off Market | $1,600,000 | -- | -- |
| 05/17/2023 05/17/23 | For Sale | $1,750,000 | +9.4% | $401 / Sq Ft |
| 05/03/2023 05/03/23 | Off Market | $1,600,000 | -- | -- |
| 05/03/2023 05/03/23 | For Sale | $1,750,000 | +59.8% | $401 / Sq Ft |
| 08/14/2013 08/14/13 | Sold | $1,095,000 | -8.0% | $257 / Sq Ft |
| 07/06/2013 07/06/13 | Pending | -- | -- | -- |
| 06/28/2013 06/28/13 | For Sale | $1,190,000 | +8.7% | $279 / Sq Ft |
| 06/27/2013 06/27/13 | Off Market | $1,095,000 | -- | -- |
| 06/27/2013 06/27/13 | For Sale | $1,190,000 | -- | $279 / Sq Ft |
Tax History Compared to Growth
Tax History
| Year | Tax Paid | Tax Assessment Tax Assessment Total Assessment is a certain percentage of the fair market value that is determined by local assessors to be the total taxable value of land and additions on the property. | Land | Improvement |
|---|---|---|---|---|
| 2024 | $18,322 | $1,550,730 | $495,000 | $1,055,730 |
| 2023 | $16,534 | $1,435,890 | $523,000 | $912,890 |
| 2022 | $13,840 | $1,186,420 | $414,000 | $772,420 |
| 2021 | $13,449 | $1,124,010 | $423,000 | $701,010 |
| 2020 | $13,177 | $1,092,190 | $403,000 | $689,190 |
| 2019 | $14,024 | $1,162,400 | $403,000 | $759,400 |
| 2018 | $13,103 | $1,139,400 | $380,000 | $759,400 |
| 2017 | $12,991 | $1,097,180 | $375,000 | $722,180 |
| 2016 | $12,916 | $1,093,180 | $371,000 | $722,180 |
| 2015 | $12,326 | $1,082,180 | $360,000 | $722,180 |
| 2014 | $11,870 | $1,044,400 | $350,000 | $694,400 |
Agents Affiliated with this Home
-
Pascale Karam

Seller's Agent in 2023
Pascale Karam
Long & Foster
(703) 472-3749
19 in this area
101 Total Sales
-
Jessica Riutort

Buyer's Agent in 2023
Jessica Riutort
EXP Realty, LLC
(703) 789-5813
4 in this area
41 Total Sales
-
Karen Briscoe

Seller's Agent in 2013
Karen Briscoe
Serhant
(703) 582-6818
104 in this area
230 Total Sales
-
Lizzy Conroy

Seller Co-Listing Agent in 2013
Lizzy Conroy
Serhant
(202) 441-3630
111 in this area
223 Total Sales
Map
Source: Bright MLS
MLS Number: 1003594974
APN: 0402-44-0006
- 1912 Corliss Ct
- 6611 Rosecroft Place
- 2053 Mayfair Mclean Ct
- 6511 Ivy Hill Dr
- 1903 Kirby Rd
- 6609 Rockmont Ct
- 1914 Birch Rd
- 6603 Byrnes Dr
- 6514 Byrnes Dr
- 6613 Byrnes Dr
- 6640 Kirby Ct
- 1930 Foxhall Rd
- 1823 Westmoreland St
- 6529 Fairlawn Dr
- 6539 Fairlawn Dr
- 1955 Foxhall Rd
- 1837 Rupert St
- 6602 Fairlawn Dr
- 2089 Gillen Ln
- 1712 Dalewood Place
