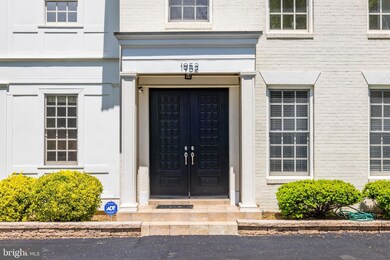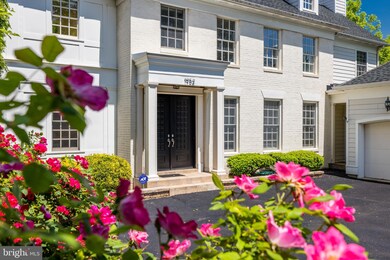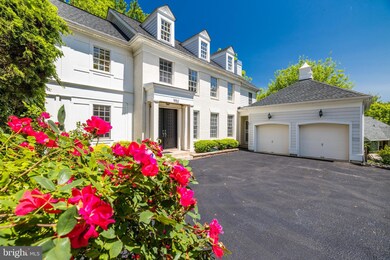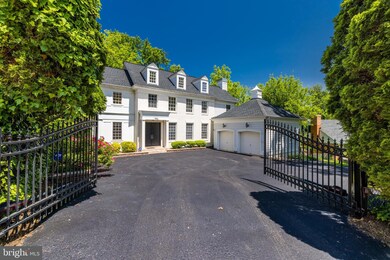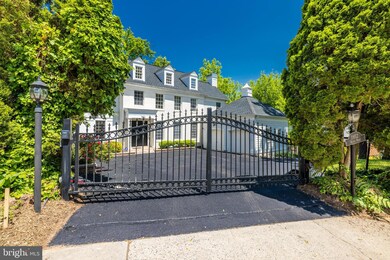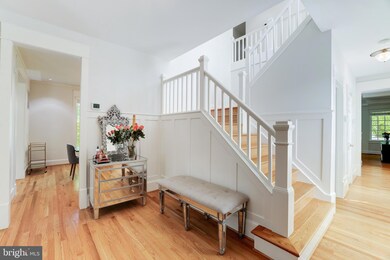
1952 Kirby Rd McLean, VA 22101
Highlights
- Craftsman Architecture
- 1 Fireplace
- 2 Car Attached Garage
- Kent Gardens Elementary School Rated A
- No HOA
- Parking Storage or Cabinetry
About This Home
As of July 2023Welcome to this luxurious home located in the prestigious McLean, Virginia, just minutes away from the vibrant city of Washington DC. This exquisite property boasts 5 generously sized bedrooms, 3.5 immaculate baths, and overflows with an impressive array of updates, opulent finishes, newer roof, fresh paint, and state-of-the-art features throughout.
Enter into an inviting foyer, which leads to an elegant living room and a grand dining room with ample natural light. The gourmet kitchen is a chef's dream, with top-of-the-line stainless steel appliances, custom cabinets, and an oversized island perfect for entertaining guests.
The spacious family room is ideal for relaxing or hosting gatherings, featuring a cozy fireplace, coffered ceilings, and direct access to the lush backyard oasis. The luxurious primary suite is a true retreat, featuring a spa-like ensuite bath, and two large walk-in closets.
This property also includes a finished lower level, perfect for a home gym or additional living space. The lower level bedroom suite features its own full bath, perfect as a guest or in-law suite. Located in a prime location, this home is just moments away from high-end shopping, top-rated schools, major transportation, and international airports. Come experience luxury living at its finest.
Updates Include:
|Newer roof 2015
| New gate arm operator 2016
| New heat pump in the attic 2020
| 2 AC units of them with a humidifier 2021
| Stainless steel chimney chase cover in 2022
| New microwave 2023
| New Paint 2023
| Seal-coated driveway in 2023
Home Details
Home Type
- Single Family
Est. Annual Taxes
- $16,749
Year Built
- Built in 1995
Lot Details
- 10,526 Sq Ft Lot
- Property is zoned 130
Parking
- 2 Car Attached Garage
- Parking Storage or Cabinetry
- Garage Door Opener
- Driveway
Home Design
- Craftsman Architecture
Interior Spaces
- Property has 3 Levels
- 1 Fireplace
- Basement
Bedrooms and Bathrooms
Schools
- Longfellow Middle School
- Mclean High School
Utilities
- Central Heating and Cooling System
- Natural Gas Water Heater
Community Details
- No Home Owners Association
- Kirby Knoll Subdivision
Listing and Financial Details
- Tax Lot 6
- Assessor Parcel Number 0402 44 0006
Ownership History
Purchase Details
Home Financials for this Owner
Home Financials are based on the most recent Mortgage that was taken out on this home.Purchase Details
Home Financials for this Owner
Home Financials are based on the most recent Mortgage that was taken out on this home.Purchase Details
Home Financials for this Owner
Home Financials are based on the most recent Mortgage that was taken out on this home.Purchase Details
Home Financials for this Owner
Home Financials are based on the most recent Mortgage that was taken out on this home.Purchase Details
Home Financials for this Owner
Home Financials are based on the most recent Mortgage that was taken out on this home.Purchase Details
Home Financials for this Owner
Home Financials are based on the most recent Mortgage that was taken out on this home.Purchase Details
Home Financials for this Owner
Home Financials are based on the most recent Mortgage that was taken out on this home.Similar Homes in the area
Home Values in the Area
Average Home Value in this Area
Purchase History
| Date | Type | Sale Price | Title Company |
|---|---|---|---|
| Warranty Deed | $1,600,000 | Double Eagle Title | |
| Warranty Deed | $1,095,000 | -- | |
| Warranty Deed | $995,000 | -- | |
| Deed | $700,000 | -- | |
| Deed | $591,000 | -- | |
| Deed | $465,500 | -- | |
| Deed | $135,000 | -- |
Mortgage History
| Date | Status | Loan Amount | Loan Type |
|---|---|---|---|
| Open | $1,000,000 | New Conventional | |
| Closed | $1,090,000 | New Conventional | |
| Previous Owner | $951,000 | Stand Alone Refi Refinance Of Original Loan | |
| Previous Owner | $958,200 | Stand Alone Refi Refinance Of Original Loan | |
| Previous Owner | $985,390 | New Conventional | |
| Previous Owner | $862,000 | Adjustable Rate Mortgage/ARM | |
| Previous Owner | $625,000 | New Conventional | |
| Previous Owner | $625,500 | New Conventional | |
| Previous Owner | $350,000 | Credit Line Revolving | |
| Previous Owner | $560,000 | Purchase Money Mortgage | |
| Previous Owner | $413,000 | Purchase Money Mortgage | |
| Previous Owner | $465,500 | New Conventional | |
| Previous Owner | $353,000 | Purchase Money Mortgage |
Property History
| Date | Event | Price | Change | Sq Ft Price |
|---|---|---|---|---|
| 07/13/2023 07/13/23 | Sold | $1,600,000 | 0.0% | $367 / Sq Ft |
| 06/03/2023 06/03/23 | Pending | -- | -- | -- |
| 06/01/2023 06/01/23 | Price Changed | $1,599,900 | 0.0% | $367 / Sq Ft |
| 06/01/2023 06/01/23 | For Sale | $1,599,900 | 0.0% | $367 / Sq Ft |
| 05/26/2023 05/26/23 | Off Market | $1,600,000 | -- | -- |
| 05/18/2023 05/18/23 | For Sale | $1,750,000 | +9.4% | $401 / Sq Ft |
| 05/17/2023 05/17/23 | Off Market | $1,600,000 | -- | -- |
| 05/17/2023 05/17/23 | For Sale | $1,750,000 | +9.4% | $401 / Sq Ft |
| 05/03/2023 05/03/23 | Off Market | $1,600,000 | -- | -- |
| 05/03/2023 05/03/23 | For Sale | $1,750,000 | +59.8% | $401 / Sq Ft |
| 08/14/2013 08/14/13 | Sold | $1,095,000 | -8.0% | $257 / Sq Ft |
| 07/06/2013 07/06/13 | Pending | -- | -- | -- |
| 06/28/2013 06/28/13 | For Sale | $1,190,000 | +8.7% | $279 / Sq Ft |
| 06/27/2013 06/27/13 | Off Market | $1,095,000 | -- | -- |
| 06/27/2013 06/27/13 | For Sale | $1,190,000 | -- | $279 / Sq Ft |
Tax History Compared to Growth
Tax History
| Year | Tax Paid | Tax Assessment Tax Assessment Total Assessment is a certain percentage of the fair market value that is determined by local assessors to be the total taxable value of land and additions on the property. | Land | Improvement |
|---|---|---|---|---|
| 2024 | $18,322 | $1,550,730 | $495,000 | $1,055,730 |
| 2023 | $16,534 | $1,435,890 | $523,000 | $912,890 |
| 2022 | $13,840 | $1,186,420 | $414,000 | $772,420 |
| 2021 | $13,449 | $1,124,010 | $423,000 | $701,010 |
| 2020 | $13,177 | $1,092,190 | $403,000 | $689,190 |
| 2019 | $14,024 | $1,162,400 | $403,000 | $759,400 |
| 2018 | $13,103 | $1,139,400 | $380,000 | $759,400 |
| 2017 | $12,991 | $1,097,180 | $375,000 | $722,180 |
| 2016 | $12,916 | $1,093,180 | $371,000 | $722,180 |
| 2015 | $12,326 | $1,082,180 | $360,000 | $722,180 |
| 2014 | $11,870 | $1,044,400 | $350,000 | $694,400 |
Agents Affiliated with this Home
-
Pascale Karam

Seller's Agent in 2023
Pascale Karam
Long & Foster
(703) 472-3749
19 in this area
101 Total Sales
-
Jessica Riutort

Buyer's Agent in 2023
Jessica Riutort
EXP Realty, LLC
(703) 789-5813
4 in this area
41 Total Sales
-
Karen Briscoe

Seller's Agent in 2013
Karen Briscoe
Serhant
(703) 582-6818
104 in this area
230 Total Sales
-
Lizzy Conroy

Seller Co-Listing Agent in 2013
Lizzy Conroy
Serhant
(202) 441-3630
111 in this area
223 Total Sales
Map
Source: Bright MLS
MLS Number: VAFX2117932
APN: 0402-44-0006
- 1912 Corliss Ct
- 6611 Rosecroft Place
- 2053 Mayfair Mclean Ct
- 6511 Ivy Hill Dr
- 1903 Kirby Rd
- 6609 Rockmont Ct
- 1914 Birch Rd
- 6603 Byrnes Dr
- 6514 Byrnes Dr
- 6613 Byrnes Dr
- 6640 Kirby Ct
- 1930 Foxhall Rd
- 1823 Westmoreland St
- 6529 Fairlawn Dr
- 6539 Fairlawn Dr
- 1955 Foxhall Rd
- 1837 Rupert St
- 6602 Fairlawn Dr
- 2089 Gillen Ln
- 1712 Dalewood Place

