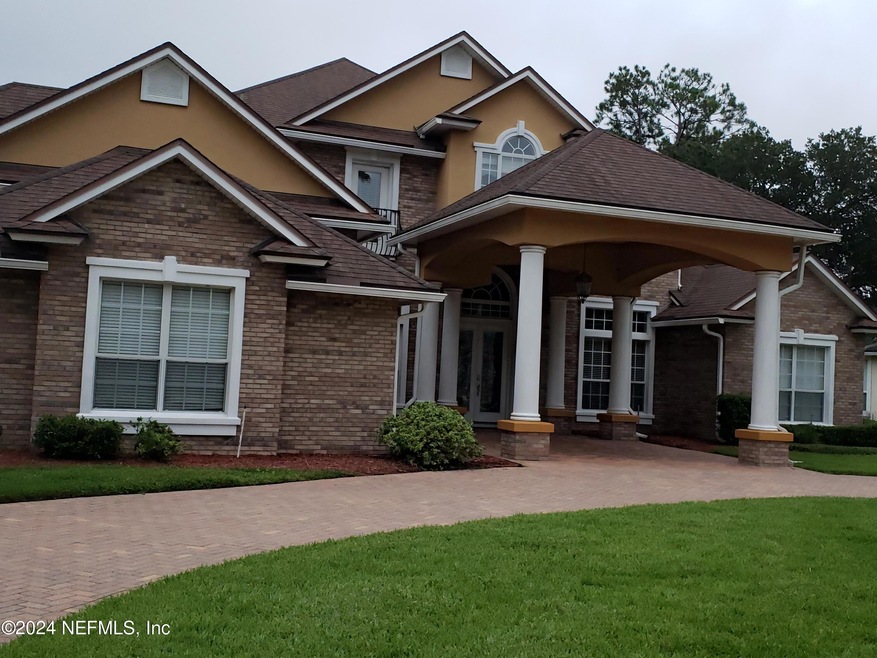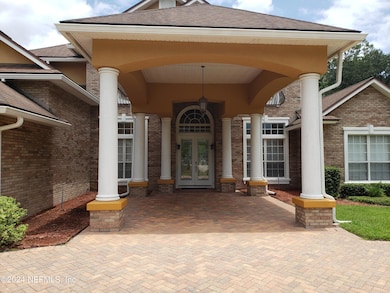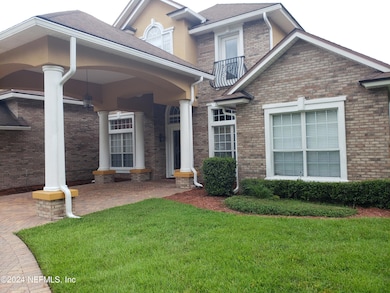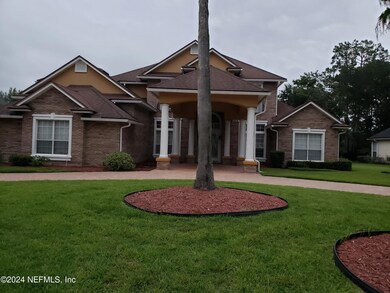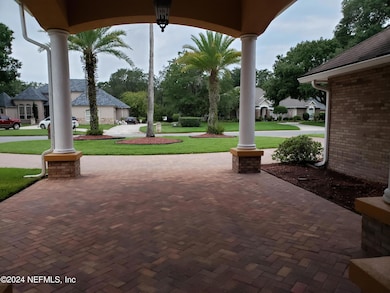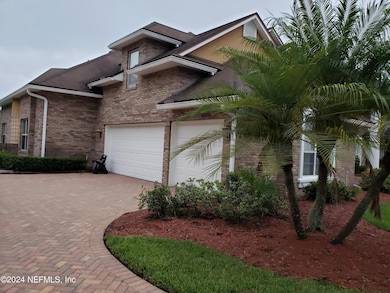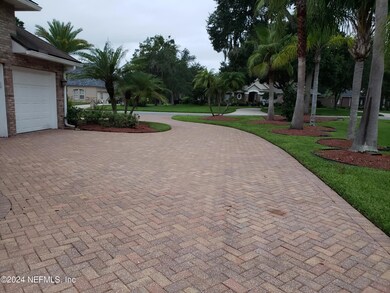
1952 Rose Mallow Ln Fleming Island, FL 32003
Highlights
- 110 Feet of Waterfront
- Boat Dock
- Gated with Attendant
- Robert M. Paterson Elementary School Rated A
- Access To Lagoon or Estuary
- Pond View
About This Home
As of June 2025BACK ON THE MARKET. Sellers are in the process of installing a new roof. Recently installed two new cabinet depth refrigerator/freezers, replaced window screens and pool screening as needed, painted majority of interior, and replaced several windows. Purchasers may chosen shingle color if chosen right away. CCPAO has market value over $1,200,000 which is less than sellers have invested in home but sellers decided to list lower so purchasers may add their own preferences. This all brick beauty featuring huge screened pool w waterfall could never be rebuilt for current market value. Numerous upgrades include bamboo floors, pool room, theater room, plus office. Volume ceilings display exquisite crown molding and double and triple trey ceilings. Grandeur from exterior curb appeal throughout massive pool area, basketball court, and pleasant lagoon. This brick jewel was built for entertaining large gatherings, family enjoyment, and tranquility!
Last Agent to Sell the Property
LEE DANIELL REALTY, INC License #165655 Listed on: 07/11/2025
Home Details
Home Type
- Single Family
Est. Annual Taxes
- $11,064
Year Built
- Built in 2007
Lot Details
- 0.57 Acre Lot
- 110 Feet of Waterfront
HOA Fees
- $165 Monthly HOA Fees
Parking
- 3 Car Attached Garage
- Garage Door Opener
- Circular Driveway
- Additional Parking
Interior Spaces
- 4,751 Sq Ft Home
- 2-Story Property
- Open Floorplan
- Built-In Features
- Vaulted Ceiling
- Ceiling Fan
- 1 Fireplace
- Entrance Foyer
- Screened Porch
- Pond Views
Kitchen
- Eat-In Kitchen
- Breakfast Bar
- Butlers Pantry
- Electric Oven
- Gas Cooktop
- <<microwave>>
- Freezer
- Dishwasher
- Wine Cooler
- Kitchen Island
- Disposal
Flooring
- Wood
- Carpet
- Tile
Bedrooms and Bathrooms
- 5 Bedrooms
- Split Bedroom Floorplan
- Walk-In Closet
- Jack-and-Jill Bathroom
- In-Law or Guest Suite
Laundry
- Laundry on lower level
- Sink Near Laundry
Home Security
- Security Gate
- Fire and Smoke Detector
Outdoor Features
- Access To Lagoon or Estuary
- Property near a lagoon
Schools
- Paterson Elementary School
- Green Cove Springs Middle School
- Fleming Island High School
Utilities
- Central Heating and Cooling System
- Heat Pump System
Listing and Financial Details
- Assessor Parcel Number 29042601319601619
Community Details
Overview
- Association fees include security
- Pace Island Association, Phone Number (904) 278-6560
- Pace Island Subdivision
Recreation
- Boat Dock
- Tennis Courts
- Community Basketball Court
- Community Playground
- Children's Pool
- Park
- Jogging Path
Additional Features
- Clubhouse
- Gated with Attendant
Ownership History
Purchase Details
Home Financials for this Owner
Home Financials are based on the most recent Mortgage that was taken out on this home.Purchase Details
Home Financials for this Owner
Home Financials are based on the most recent Mortgage that was taken out on this home.Similar Homes in the area
Home Values in the Area
Average Home Value in this Area
Purchase History
| Date | Type | Sale Price | Title Company |
|---|---|---|---|
| Warranty Deed | -- | None Listed On Document | |
| Warranty Deed | -- | None Listed On Document | |
| Warranty Deed | $185,000 | None Available |
Mortgage History
| Date | Status | Loan Amount | Loan Type |
|---|---|---|---|
| Open | $70,000 | Seller Take Back | |
| Closed | $70,000 | Seller Take Back | |
| Open | $822,937 | New Conventional | |
| Closed | $822,937 | New Conventional | |
| Previous Owner | $593,600 | New Conventional | |
| Previous Owner | $712,500 | Small Business Administration |
Property History
| Date | Event | Price | Change | Sq Ft Price |
|---|---|---|---|---|
| 07/19/2025 07/19/25 | For Rent | $11,000 | 0.0% | -- |
| 07/11/2025 07/11/25 | For Sale | $1,100,000 | +0.3% | $232 / Sq Ft |
| 06/12/2025 06/12/25 | Sold | $1,097,250 | -- | $231 / Sq Ft |
Tax History Compared to Growth
Tax History
| Year | Tax Paid | Tax Assessment Tax Assessment Total Assessment is a certain percentage of the fair market value that is determined by local assessors to be the total taxable value of land and additions on the property. | Land | Improvement |
|---|---|---|---|---|
| 2024 | $10,821 | $752,666 | -- | -- |
| 2023 | $10,821 | $730,744 | $0 | $0 |
| 2022 | $10,406 | $709,461 | $0 | $0 |
| 2021 | $10,355 | $688,798 | $0 | $0 |
| 2020 | $9,976 | $679,288 | $0 | $0 |
| 2019 | $9,852 | $664,016 | $0 | $0 |
| 2018 | $9,112 | $651,635 | $0 | $0 |
| 2017 | $9,085 | $638,232 | $0 | $0 |
| 2016 | $9,094 | $625,105 | $0 | $0 |
| 2015 | $9,279 | $620,760 | $0 | $0 |
| 2014 | $9,055 | $615,833 | $0 | $0 |
Agents Affiliated with this Home
-
Crystal Duckworth

Seller's Agent in 2025
Crystal Duckworth
CRYSTAL CLEAR REALTY, LLC
(904) 716-1927
1 in this area
201 Total Sales
-
LEE DANIELL
L
Seller's Agent in 2025
LEE DANIELL
LEE DANIELL REALTY, INC
3 in this area
21 Total Sales
Map
Source: realMLS (Northeast Florida Multiple Listing Service)
MLS Number: 2098015
APN: 29-04-26-013196-016-19
- 1333 S Shore Dr
- 1960 Harbor Island Dr
- 901 Creighton Rd
- 1708 Bridled Tern Ct
- 1024 Creighton Rd
- 1028 Creighton Rd
- 1040 Creighton Rd
- 1400 Gibralter Ln
- 1494 Walnut Creek Dr
- 1835 Harbor Island Dr
- 1304 Holmes Landing Dr
- 1367 Keel Ct
- 2374 Eagle Harbor Pkwy
- 1530 Blue Heron Ct
- 1539 Blue Heron Ct
- 1203 Stern Way
- 1778 Long Slough Walk
- 774 Creighton Rd
- 1317 Portside Dr
- 1512 Millbrook Ct
