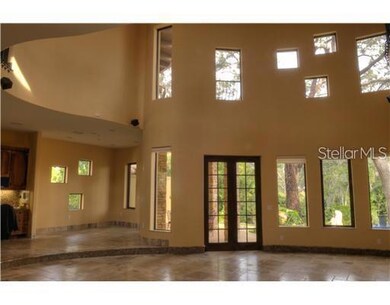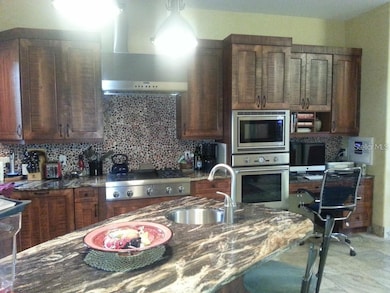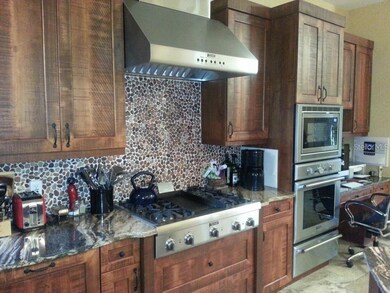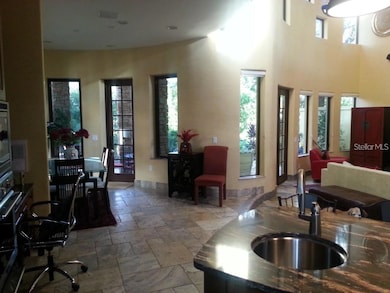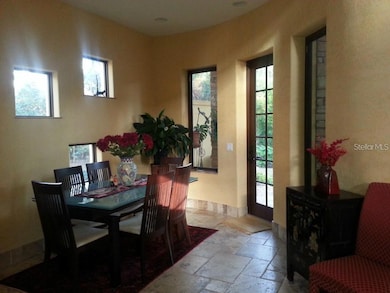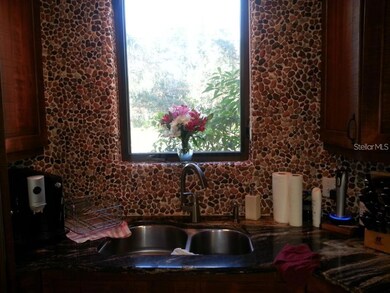1953 Freedom Dr Clearwater, FL 33755
Brentwood Estates NeighborhoodHighlights
- Guest House
- Open Floorplan
- High Ceiling
- Dunedin Highland Middle School Rated 9+
- Wood Flooring
- Great Room
About This Home
"Clearwater Castle" A One-of-a-Kind Residence in Pinellas County
Welcome to Clearwater Castle, the most unique home ever built in Pinellas County. Nestled within Clearwater Village, a small and secluded community of distinctive homes, this property offers privacy, luxury, and exceptional design.
The main house features 4 bedrooms plus a den (which can serve as an additional bedroom), 3.5 bathrooms, a 2-car garage, and a washer/dryer.
An attached private apartment offers even more flexibility, with 1 bedroom, 1 bathroom, its own entrance, full kitchen, living room, and washer/dryer — perfect for guests, family, or extended stays.
You deserve a luxurious living experience, and Clearwater Castle provides it in every detail
Available December 1, 2025
Listing Agent
CHARLES RUTENBERG REALTY INC Brokerage Phone: 866-580-6402 License #3020399 Listed on: 11/09/2025

Home Details
Home Type
- Single Family
Est. Annual Taxes
- $16,810
Year Built
- Built in 2009
Parking
- 2 Car Attached Garage
Home Design
- Bi-Level Home
Interior Spaces
- 3,348 Sq Ft Home
- Open Floorplan
- High Ceiling
- Blinds
- Great Room
- Family Room Off Kitchen
Kitchen
- Range
- Microwave
- Dishwasher
Flooring
- Wood
- Ceramic Tile
Bedrooms and Bathrooms
- 5 Bedrooms
- Walk-In Closet
Laundry
- Laundry Room
- Dryer
- Washer
- Laundry Chute
Outdoor Features
- Balcony
- Covered Patio or Porch
Additional Features
- 10,276 Sq Ft Lot
- Guest House
- Central Heating and Cooling System
Listing and Financial Details
- Residential Lease
- Security Deposit $6,500
- Property Available on 2/15/21
- The owner pays for grounds care
- 12-Month Minimum Lease Term
- $100 Application Fee
- 2-Month Minimum Lease Term
- Assessor Parcel Number 03-29-15-16532-000-0260
Community Details
Overview
- Property has a Home Owners Association
- Clearwater Village Ph One Subdivision
Pet Policy
- Pets Allowed
Map
Source: Stellar MLS
MLS Number: TB8446535
APN: 03-29-15-16532-000-0260
- 1962 Freedom Dr
- 1968 Freedom Dr
- 1949 Kings Hwy
- 1919 Kings Hwy
- 1956 Barbara Ave
- 1302 Sunset Point Rd Unit 6-9
- 1936 N Betty Ln
- 1938 Flora Rd
- 1999 N Betty Ln
- 2017 N Betty Ln
- 1466 Byram Dr
- 2048 The Mall
- 1433 Spring Ln
- 2027 Pinecrest Way
- 1470 Ridgelane Rd
- 0 Lantana Ave
- 2065 N Betty Ln
- 2026 Pinecrest Way
- 1271 Bermuda St
- 1949 N Highland Ave
- 1952 Freedom Dr
- 1928 Macomber Ave
- 2035 Kings Hwy
- 1429 Spring Ln
- 2052 Kings Hwy Unit 7
- 1430 Thames Ln
- 1470 Ridgelane Rd
- 2065 N Betty Ln
- 1898 N Highland Ave
- 2077 The Mall Unit SOUTH
- 2064 N Betty Ln
- 1282 Palm St
- 662 Union St Unit 1A
- 1238 Vista Way
- 650 Norfolk St
- 1953 Byram Dr
- 1225 Bermuda St
- 2075 N Highland Ave
- 2065 N Highland Ave
- 1920 Springtime Ave

