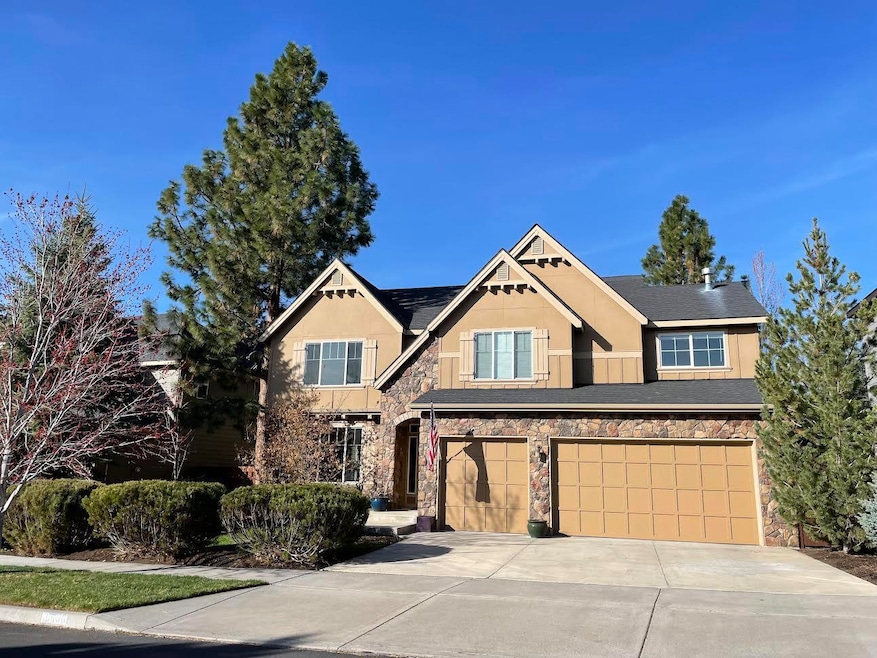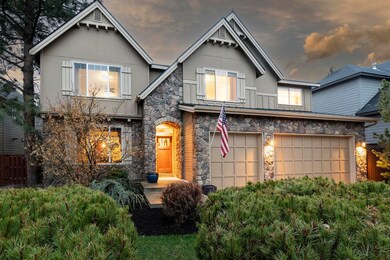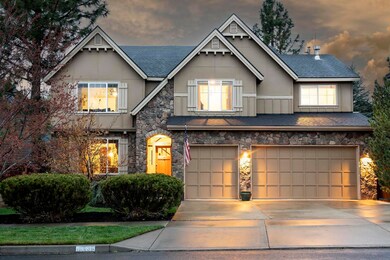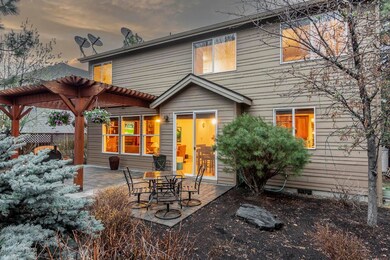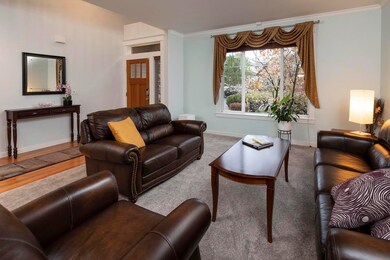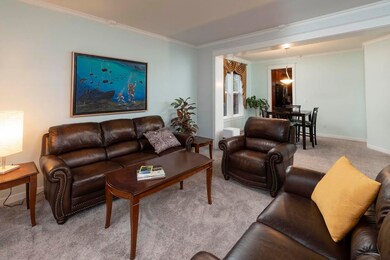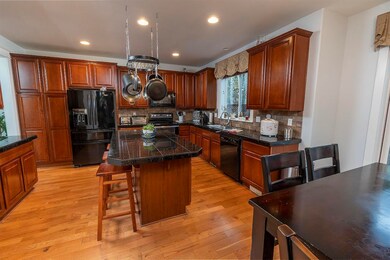
19536 Aster Ln Bend, OR 97702
Southwest Bend NeighborhoodHighlights
- Fitness Center
- Craftsman Architecture
- Wood Flooring
- Pine Ridge Elementary School Rated A-
- Clubhouse
- 4-minute walk to River Canyon Natural Area
About This Home
As of June 2023Choice River Canyon Estates lot on a quiet street. Large home in a great location. Perfect proximity to the river, trails, and club house with a pool, gym and tennis courts. Huge kitchen with black galaxy granite counters, large island, newer appliances, cherry cabinets and drawers, oak hardwood floor. This home has a formal living and dining room, a main family room with fireplace/built-in alder wall unit and another large bonus room upstairs. Main family room opens to a paver patio covered by an oversized custom pergola w/cedar swing. Downstairs also features the brightly lit 5th bedroom/guest/or office with adjacent full bathroom. Oversize 756 sq. ft. garage with overhead storage/cabinets and electric hoist. You will appreciate the whole-home steam humidifier. Throw a baseball from the triple driveway and hit the Deschutes River which can usually be heard while snoozing in the primary bedroom.
Last Agent to Sell the Property
MORE Realty, Inc. License #200001125 Listed on: 05/02/2023

Home Details
Home Type
- Single Family
Est. Annual Taxes
- $4,415
Year Built
- Built in 2006
Lot Details
- 6,534 Sq Ft Lot
- Fenced
- Landscaped
- Front and Back Yard Sprinklers
- Sprinklers on Timer
- Property is zoned 101-residential, 101-residential
HOA Fees
- $82 Monthly HOA Fees
Parking
- 3 Car Attached Garage
- Workshop in Garage
- Driveway
- On-Street Parking
Home Design
- Craftsman Architecture
- Northwest Architecture
- Stem Wall Foundation
- Frame Construction
- Composition Roof
Interior Spaces
- 3,419 Sq Ft Home
- 2-Story Property
- Central Vacuum
- Ceiling Fan
- Self Contained Fireplace Unit Or Insert
- Gas Fireplace
- Double Pane Windows
- Vinyl Clad Windows
- Family Room with Fireplace
- Living Room
- Dining Room
- Bonus Room
Kitchen
- Eat-In Kitchen
- <<doubleOvenToken>>
- Range<<rangeHoodToken>>
- <<microwave>>
- Dishwasher
- Kitchen Island
- Granite Countertops
- Tile Countertops
- Disposal
Flooring
- Wood
- Carpet
- Tile
Bedrooms and Bathrooms
- 5 Bedrooms
- Walk-In Closet
- 3 Full Bathrooms
- Double Vanity
- Soaking Tub
- <<tubWithShowerToken>>
Laundry
- Laundry Room
- Dryer
- Washer
Home Security
- Carbon Monoxide Detectors
- Fire and Smoke Detector
Outdoor Features
- Patio
- Shed
Schools
- Pine Ridge Elementary School
- Cascade Middle School
- Bend Sr High School
Utilities
- Whole House Fan
- Forced Air Heating and Cooling System
- Heating System Uses Natural Gas
- Water Heater
Listing and Financial Details
- Tax Lot 178
- Assessor Parcel Number 244774
Community Details
Overview
- Built by D.R. Horton
- River Canyon Estates Subdivision
- The community has rules related to covenants, conditions, and restrictions, covenants
Amenities
- Clubhouse
Recreation
- Tennis Courts
- Fitness Center
- Community Pool
- Park
Ownership History
Purchase Details
Purchase Details
Home Financials for this Owner
Home Financials are based on the most recent Mortgage that was taken out on this home.Purchase Details
Home Financials for this Owner
Home Financials are based on the most recent Mortgage that was taken out on this home.Purchase Details
Purchase Details
Home Financials for this Owner
Home Financials are based on the most recent Mortgage that was taken out on this home.Purchase Details
Home Financials for this Owner
Home Financials are based on the most recent Mortgage that was taken out on this home.Purchase Details
Purchase Details
Purchase Details
Home Financials for this Owner
Home Financials are based on the most recent Mortgage that was taken out on this home.Purchase Details
Home Financials for this Owner
Home Financials are based on the most recent Mortgage that was taken out on this home.Similar Homes in Bend, OR
Home Values in the Area
Average Home Value in this Area
Purchase History
| Date | Type | Sale Price | Title Company |
|---|---|---|---|
| Bargain Sale Deed | -- | None Listed On Document | |
| Quit Claim Deed | -- | None Listed On Document | |
| Warranty Deed | $1,081,000 | Western Title | |
| Interfamily Deed Transfer | -- | None Available | |
| Warranty Deed | $385,000 | Amerititle | |
| Special Warranty Deed | $311,400 | Fidelity National Title | |
| Trustee Deed | $443,954 | Amerititle | |
| Interfamily Deed Transfer | -- | None Available | |
| Interfamily Deed Transfer | -- | First Amer Title Ins Co Or | |
| Warranty Deed | $519,847 | First Amer Title Ins Co Or |
Mortgage History
| Date | Status | Loan Amount | Loan Type |
|---|---|---|---|
| Previous Owner | $864,800 | New Conventional | |
| Previous Owner | $60,000 | Credit Line Revolving | |
| Previous Owner | $53,000 | Stand Alone Second | |
| Previous Owner | $385,000 | VA | |
| Previous Owner | $280,260 | Purchase Money Mortgage | |
| Previous Owner | $415,877 | New Conventional | |
| Closed | $0 | Commercial |
Property History
| Date | Event | Price | Change | Sq Ft Price |
|---|---|---|---|---|
| 06/27/2023 06/27/23 | Sold | $1,081,000 | -8.8% | $316 / Sq Ft |
| 05/08/2023 05/08/23 | Pending | -- | -- | -- |
| 04/23/2023 04/23/23 | For Sale | $1,185,000 | +207.8% | $347 / Sq Ft |
| 04/01/2013 04/01/13 | Sold | $385,000 | +4.1% | $113 / Sq Ft |
| 02/28/2013 02/28/13 | Pending | -- | -- | -- |
| 07/20/2012 07/20/12 | For Sale | $369,999 | -- | $108 / Sq Ft |
Tax History Compared to Growth
Tax History
| Year | Tax Paid | Tax Assessment Tax Assessment Total Assessment is a certain percentage of the fair market value that is determined by local assessors to be the total taxable value of land and additions on the property. | Land | Improvement |
|---|---|---|---|---|
| 2024 | $5,617 | $335,490 | -- | -- |
| 2023 | $5,207 | $325,720 | $0 | $0 |
| 2022 | $4,415 | $307,030 | $0 | $0 |
| 2021 | $4,421 | $298,090 | $0 | $0 |
| 2020 | $4,194 | $298,090 | $0 | $0 |
| 2019 | $4,078 | $289,410 | $0 | $0 |
| 2018 | $3,963 | $280,990 | $0 | $0 |
| 2017 | $3,913 | $272,810 | $0 | $0 |
| 2016 | $3,734 | $264,870 | $0 | $0 |
| 2015 | $3,633 | $257,160 | $0 | $0 |
| 2014 | $3,528 | $249,670 | $0 | $0 |
Agents Affiliated with this Home
-
Lynda Egress
L
Seller's Agent in 2023
Lynda Egress
MORE Realty, Inc.
(541) 728-0033
3 in this area
13 Total Sales
-
Kira Camarata
K
Buyer's Agent in 2023
Kira Camarata
Cascade Hasson SIR
(541) 633-6221
8 in this area
80 Total Sales
-
L
Buyer Co-Listing Agent in 2023
Lisa Lamberto
-
Kent Vander Kamp
K
Seller's Agent in 2013
Kent Vander Kamp
Eagle Equity Services
(541) 350-6571
2 in this area
36 Total Sales
-
N
Buyer's Agent in 2013
Nanette Blake
Alpine Real Estate
Map
Source: Oregon Datashare
MLS Number: 220162977
APN: 244774
- 61062 Snowbrush Dr
- 61121 Snowbrush Dr
- 60055 River Bluff Trail
- 61148 Foxglove Loop
- 61192 Foxglove Loop
- 61176 Foxglove Loop
- 61106 Steens Ln
- 19480 Mammoth Dr
- 61102 Aspen Rim Ln
- 19530 Sunshine Way
- 60943 Summerwood Way
- 19555 Greatwood Loop
- 19692 Aspen Ridge Dr
- 60933 Clearmeadow Ct
- 19412 Charleswood Ln
- 19452 Brookside Way
- 19486 Brookside Way
- 60879 Garrison Dr
- 19442 SW Century Dr
- 19713 Sunshine Way
