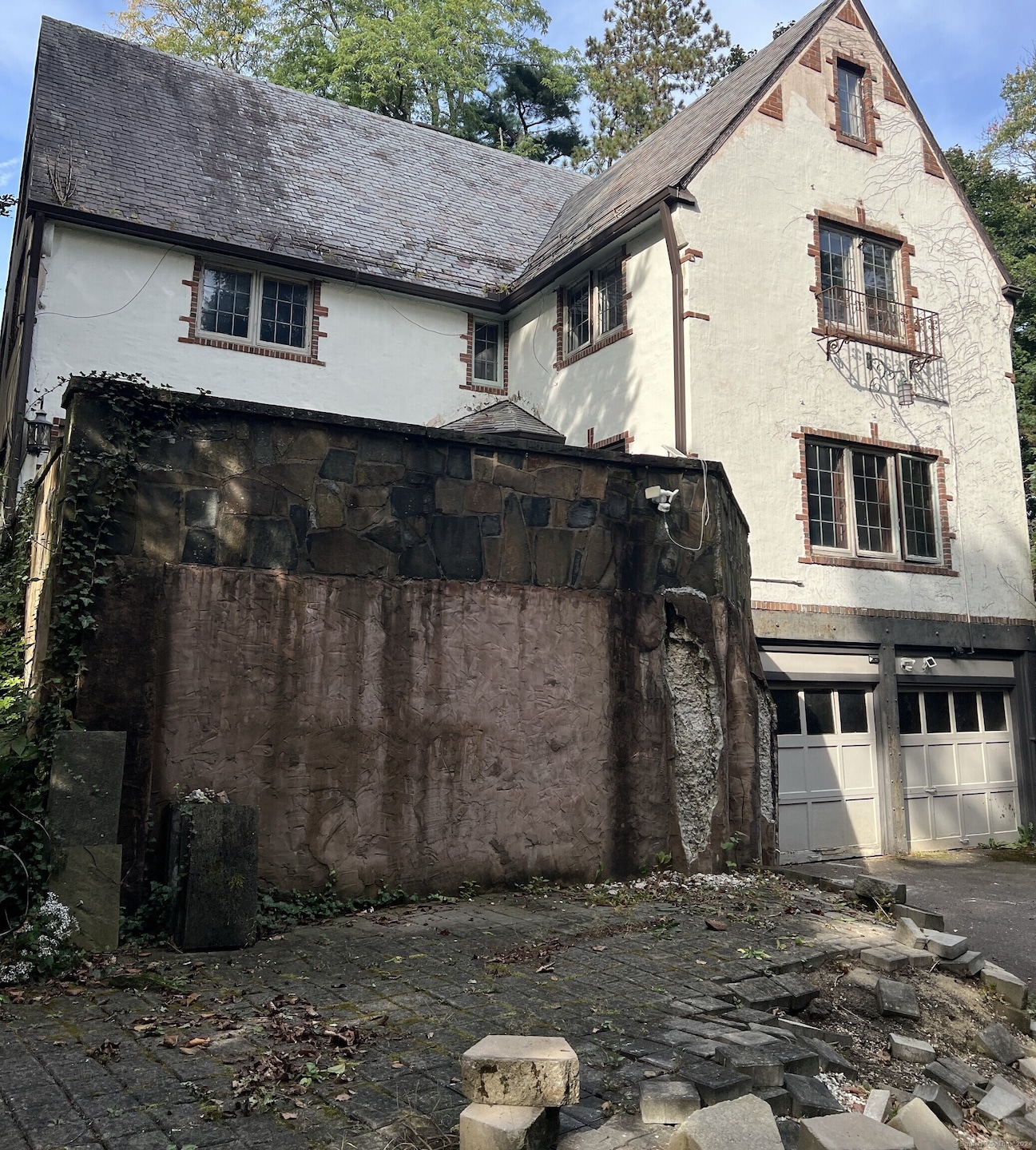
1954 Albany Ave West Hartford, CT 06117
Highlights
- In Ground Pool
- 0.64 Acre Lot
- Partially Wooded Lot
- Aiken School Rated A
- Colonial Architecture
- Attic
About This Home
As of December 2024Beautiful 1926 Colonial is ready for its beauty and charm to be restored! This property features 4 bedrooms with 2 additional attic bedrooms, a formal dining room, living room, and family room! The walk out basement has the potential to be additional living space! This property is nestled along other beautiful homes and is close to all major amenities and highways!
Last Agent to Sell the Property
Vylla Home (CT) LLC License #RES.0791758 Listed on: 11/08/2024
Home Details
Home Type
- Single Family
Est. Annual Taxes
- $13,188
Year Built
- Built in 1926
Lot Details
- 0.64 Acre Lot
- Partially Wooded Lot
- Property is zoned R-13
Home Design
- Colonial Architecture
- Concrete Foundation
- Slate Roof
- Concrete Siding
- Stucco Exterior
Interior Spaces
- 3,740 Sq Ft Home
- 2 Fireplaces
- Walkup Attic
- Electric Range
Bedrooms and Bathrooms
- 4 Bedrooms
Basement
- Basement Fills Entire Space Under The House
- Laundry in Basement
Parking
- 2 Car Garage
- Private Driveway
Pool
- In Ground Pool
Schools
- Aiken Elementary School
- King Philip Middle School
- Hall High School
Utilities
- Hot Water Heating System
- Heating System Uses Natural Gas
- 60+ Gallon Tank
- Hot Water Circulator
Listing and Financial Details
- Assessor Parcel Number 1890807
Ownership History
Purchase Details
Home Financials for this Owner
Home Financials are based on the most recent Mortgage that was taken out on this home.Purchase Details
Home Financials for this Owner
Home Financials are based on the most recent Mortgage that was taken out on this home.Purchase Details
Similar Homes in the area
Home Values in the Area
Average Home Value in this Area
Purchase History
| Date | Type | Sale Price | Title Company |
|---|---|---|---|
| Warranty Deed | $590,000 | None Available | |
| Warranty Deed | $590,000 | None Available | |
| Warranty Deed | $577,500 | None Available | |
| Warranty Deed | $577,500 | None Available | |
| Warranty Deed | $215,000 | -- | |
| Warranty Deed | $215,000 | -- |
Mortgage History
| Date | Status | Loan Amount | Loan Type |
|---|---|---|---|
| Open | $563,800 | Commercial | |
| Closed | $563,800 | Commercial | |
| Previous Owner | $66,509 | No Value Available | |
| Previous Owner | $20,000 | No Value Available |
Property History
| Date | Event | Price | Change | Sq Ft Price |
|---|---|---|---|---|
| 12/19/2024 12/19/24 | Sold | $577,500 | -15.1% | $154 / Sq Ft |
| 12/17/2024 12/17/24 | Pending | -- | -- | -- |
| 11/20/2024 11/20/24 | Price Changed | $680,000 | -2.8% | $182 / Sq Ft |
| 11/08/2024 11/08/24 | For Sale | $699,900 | -- | $187 / Sq Ft |
Tax History Compared to Growth
Tax History
| Year | Tax Paid | Tax Assessment Tax Assessment Total Assessment is a certain percentage of the fair market value that is determined by local assessors to be the total taxable value of land and additions on the property. | Land | Improvement |
|---|---|---|---|---|
| 2025 | $13,945 | $311,410 | $114,500 | $196,910 |
| 2024 | $13,188 | $311,410 | $114,500 | $196,910 |
| 2023 | $12,743 | $311,410 | $114,500 | $196,910 |
| 2022 | $12,668 | $311,410 | $114,500 | $196,910 |
| 2021 | $12,531 | $295,400 | $122,100 | $173,300 |
| 2020 | $12,348 | $295,400 | $127,900 | $167,500 |
| 2019 | $14,103 | $337,400 | $127,890 | $209,510 |
| 2018 | $13,833 | $337,400 | $127,890 | $209,510 |
| 2017 | $13,847 | $337,400 | $127,890 | $209,510 |
| 2016 | $16,885 | $427,350 | $155,750 | $271,600 |
| 2015 | $16,372 | $427,350 | $155,750 | $271,600 |
| 2014 | $15,970 | $427,350 | $155,750 | $271,600 |
Agents Affiliated with this Home
-
Julie Corrado

Seller's Agent in 2025
Julie Corrado
Coldwell Banker Realty
(860) 604-3809
28 in this area
519 Total Sales
-
Adriana Caro

Seller's Agent in 2024
Adriana Caro
Vylla Home (CT) LLC
(860) 729-1091
3 in this area
12 Total Sales
-
Steve Eaton
S
Buyer's Agent in 2024
Steve Eaton
The Bella Group, LLC
(203) 551-9302
1 in this area
4 Total Sales
Map
Source: SmartMLS
MLS Number: 24059975
APN: WHAR-000004H-000031-001954
- 10 Norwood Rd
- 1136 Prospect Ave
- 165 Bloomfield Ave
- 1033 Prospect Ave
- 11 Lawler Rd
- 175 Scarborough St
- 1693 Asylum Ave
- 15 Sunny Reach Dr
- 341 Quaker Ln N
- 84 Seminole Cir
- 25 Cornwall St
- 136 Chatham St
- 26 Seminole Cir
- 139 Mohawk Dr
- 285 Auburn Rd
- 221 Ballard Dr
- 222 N Beacon St
- 10 Craigmoor Rd
- 795 Prospect Ave Unit B-5
- 262 Kenyon St
