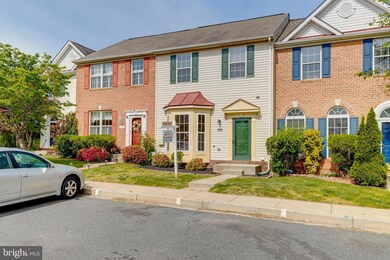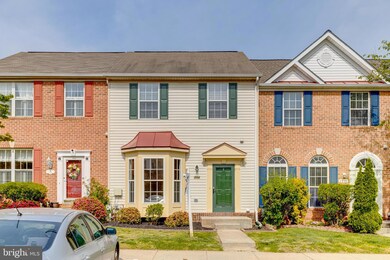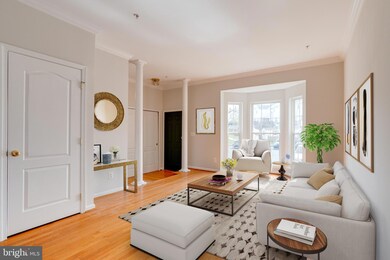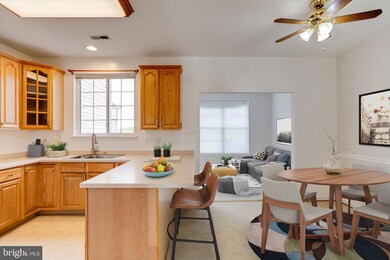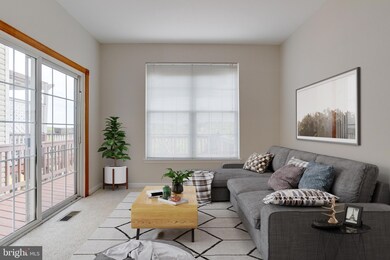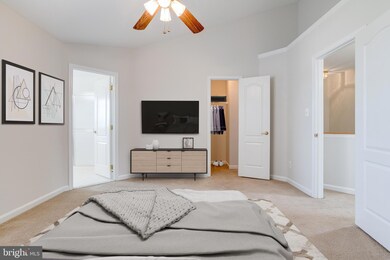
1954 Glenroths Dr Abingdon, MD 21009
Monmouth Meadows NeighborhoodHighlights
- Gourmet Kitchen
- Clubhouse
- Wood Flooring
- Emmorton Elementary School Rated A-
- Traditional Architecture
- Attic
About This Home
As of March 2023Monmouth Meadows at it's finest. Welcome to 1954 Glenroths Drive. Stunning 4 bedroom, 3 full bath, 1 half bath townhome with 3-story bump out! Over 2300 total square feet of glorious living. Freshly painted from top to bottom. Huge bay window bringing you sun-filled entry and dining room, with hardwood floors in main level. Fabulous gourmet kitchen with stainless steel appliances, huge breakfast bar and breakfast room . Formal dining room with tons of sunlight and sliders opens to awesome deck with stunning view. Deck has retractable awning for those hot, sunny days! 1/2 bath on main level. Upper level affords massive master bedroom with a large walk in closet and Ensuite! Luxurious Ensuite includes a soaking tub, stand up shower and double sinks. 2nd Full bath and 2 additional bedrooms adorn the upper level. An entertainer's dream on the lower level offers cushy carpeting in family room and 4th bedroom. Separate exercise room or office. 3rd full bath in lower level. Walk through the downstairs sliders to a stone patio, shed and spectacular views. Virtual furniture is for visual concept only. House does not have furniture.
Last Agent to Sell the Property
Samson Properties License #673457 Listed on: 05/20/2021

Townhouse Details
Home Type
- Townhome
Est. Annual Taxes
- $2,834
Year Built
- Built in 2000
Lot Details
- 2,001 Sq Ft Lot
- Sprinkler System
- Property is in excellent condition
HOA Fees
- $49 Monthly HOA Fees
Home Design
- Traditional Architecture
- Bump-Outs
- Vinyl Siding
Interior Spaces
- Property has 3 Levels
- Ceiling Fan
- Awning
- Window Treatments
- Family Room
- Formal Dining Room
- Home Gym
- Attic
- Finished Basement
Kitchen
- Gourmet Kitchen
- Breakfast Area or Nook
- Electric Oven or Range
- <<builtInMicrowave>>
- Ice Maker
- Dishwasher
- Stainless Steel Appliances
- Kitchen Island
- Disposal
Flooring
- Wood
- Carpet
Bedrooms and Bathrooms
- En-Suite Primary Bedroom
- En-Suite Bathroom
- Walk-In Closet
- Soaking Tub
- <<tubWithShowerToken>>
- Walk-in Shower
Laundry
- Dryer
- Washer
Parking
- Parking Lot
- 2 Assigned Parking Spaces
Utilities
- Central Heating and Cooling System
- Vented Exhaust Fan
- Electric Water Heater
Listing and Financial Details
- Tax Lot 79
- Assessor Parcel Number 1301317105
Community Details
Overview
- Association fees include common area maintenance, snow removal, road maintenance
- Monmouth Meadows Association
- Monmouth Meadows Subdivision
Amenities
- Clubhouse
- Party Room
Recreation
- Tennis Courts
- Community Pool
Pet Policy
- Pets Allowed
Ownership History
Purchase Details
Home Financials for this Owner
Home Financials are based on the most recent Mortgage that was taken out on this home.Purchase Details
Purchase Details
Home Financials for this Owner
Home Financials are based on the most recent Mortgage that was taken out on this home.Purchase Details
Home Financials for this Owner
Home Financials are based on the most recent Mortgage that was taken out on this home.Purchase Details
Purchase Details
Purchase Details
Similar Homes in Abingdon, MD
Home Values in the Area
Average Home Value in this Area
Purchase History
| Date | Type | Sale Price | Title Company |
|---|---|---|---|
| Warranty Deed | $350,000 | None Listed On Document | |
| Deed | -- | Stewart Title Guaranty Company | |
| Deed | $325,000 | Realtech Title Llc | |
| Deed | $244,000 | Chicago Title Insurance Co | |
| Deed | $185,000 | -- | |
| Deed | -- | -- | |
| Deed | $147,010 | -- |
Mortgage History
| Date | Status | Loan Amount | Loan Type |
|---|---|---|---|
| Previous Owner | $350,000 | VA | |
| Previous Owner | $195,200 | New Conventional | |
| Previous Owner | $15,000 | Credit Line Revolving | |
| Previous Owner | $10,000 | Stand Alone Second | |
| Previous Owner | $197,400 | Stand Alone Second | |
| Previous Owner | $184,800 | Adjustable Rate Mortgage/ARM | |
| Closed | -- | No Value Available |
Property History
| Date | Event | Price | Change | Sq Ft Price |
|---|---|---|---|---|
| 03/15/2023 03/15/23 | Sold | $350,000 | 0.0% | $166 / Sq Ft |
| 01/30/2023 01/30/23 | Pending | -- | -- | -- |
| 01/30/2023 01/30/23 | Price Changed | $350,000 | 0.0% | $166 / Sq Ft |
| 01/27/2023 01/27/23 | Off Market | $350,000 | -- | -- |
| 01/24/2023 01/24/23 | Pending | -- | -- | -- |
| 01/24/2023 01/24/23 | Price Changed | $346,500 | +5.0% | $164 / Sq Ft |
| 01/18/2023 01/18/23 | For Sale | $330,000 | +1.5% | $156 / Sq Ft |
| 07/08/2021 07/08/21 | Sold | $325,000 | +1.9% | $154 / Sq Ft |
| 06/04/2021 06/04/21 | Pending | -- | -- | -- |
| 05/20/2021 05/20/21 | For Sale | $319,000 | 0.0% | $151 / Sq Ft |
| 02/19/2018 02/19/18 | Rented | $1,750 | -5.4% | -- |
| 02/19/2018 02/19/18 | Under Contract | -- | -- | -- |
| 09/10/2017 09/10/17 | For Rent | $1,850 | 0.0% | -- |
| 07/03/2014 07/03/14 | Sold | $244,000 | -0.4% | $159 / Sq Ft |
| 06/11/2014 06/11/14 | Pending | -- | -- | -- |
| 05/16/2014 05/16/14 | For Sale | $244,990 | -- | $159 / Sq Ft |
Tax History Compared to Growth
Tax History
| Year | Tax Paid | Tax Assessment Tax Assessment Total Assessment is a certain percentage of the fair market value that is determined by local assessors to be the total taxable value of land and additions on the property. | Land | Improvement |
|---|---|---|---|---|
| 2024 | $140 | $287,167 | $0 | $0 |
| 2023 | $2,901 | $266,200 | $75,000 | $191,200 |
| 2022 | $2,826 | $259,333 | $0 | $0 |
| 2021 | $5,653 | $252,467 | $0 | $0 |
| 2020 | $2,834 | $245,600 | $75,000 | $170,600 |
| 2019 | $140 | $239,133 | $0 | $0 |
| 2018 | $2,685 | $232,667 | $0 | $0 |
| 2017 | $2,451 | $226,200 | $0 | $0 |
| 2016 | $140 | $214,367 | $0 | $0 |
| 2015 | $2,667 | $202,533 | $0 | $0 |
| 2014 | $2,667 | $190,700 | $0 | $0 |
Agents Affiliated with this Home
-
Jeremy Martin

Seller's Agent in 2023
Jeremy Martin
Coldwell Banker (NRT-Southeast-MidAtlantic)
(410) 430-9989
1 in this area
162 Total Sales
-
Julie Ament

Buyer's Agent in 2023
Julie Ament
Douglas Realty, LLC
(304) 620-9504
1 in this area
1 Total Sale
-
Wendy Hutton

Seller's Agent in 2021
Wendy Hutton
Samson Properties
(443) 423-9921
1 in this area
104 Total Sales
-
Kiasha Byrd Ford

Buyer's Agent in 2021
Kiasha Byrd Ford
EXP Realty, LLC
1 in this area
12 Total Sales
-
Maria Minico Hayes

Seller's Agent in 2018
Maria Minico Hayes
Garceau Realty
(410) 652-8221
6 in this area
152 Total Sales
-
S
Buyer's Agent in 2018
Sean Hallinan
Long & Foster
Map
Source: Bright MLS
MLS Number: MDHR260198
APN: 01-317105
- 714 Kirkcaldy Way
- 508 Buckstone Garth
- 540 Doefield Ct
- 549 Doefield Ct
- 560 Doefield Ct
- 423 Deer Hill Cir
- 582 Doefield Ct
- 1903 Scottish Isle Ct
- 634 Tantallon Ct
- 2134 Nicole Way
- 309 Tiree Ct Unit 203
- 638 Berwick Ct
- 311 Tiree Ct Unit 104
- 613 Berwick Ct
- 189 Ferring Ct
- 3038 Tipton Way
- 3000 Tipton Way
- 2300 Arthurs Woods Dr
- 174 Glen View Terrace
- 312 Overlea Place

