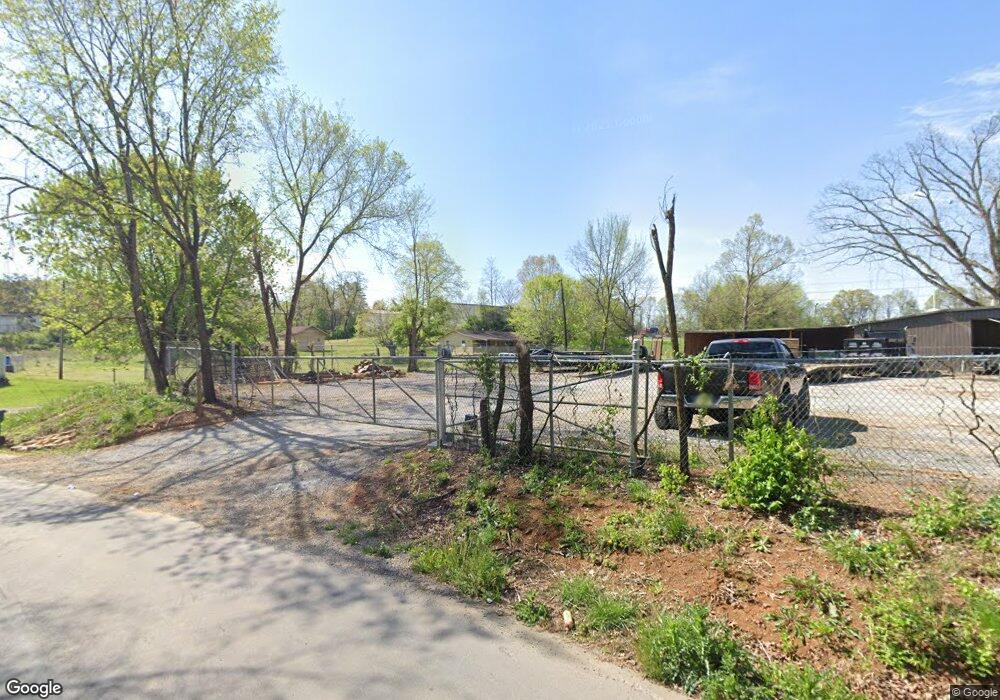1955 Gretchen Dr Morristown, TN 37813
Estimated Value: $174,932 - $237,000
--
Bed
1
Bath
1,300
Sq Ft
$157/Sq Ft
Est. Value
About This Home
This home is located at 1955 Gretchen Dr, Morristown, TN 37813 and is currently estimated at $203,483, approximately $156 per square foot. 1955 Gretchen Dr is a home located in Hamblen County with nearby schools including Lincoln Heights Elementary School, Lincoln Heights Middle School, and Morristown West High School.
Ownership History
Date
Name
Owned For
Owner Type
Purchase Details
Closed on
Jun 5, 1981
Bought by
Maxey Buster R and Maxey Shirley
Current Estimated Value
Purchase Details
Closed on
Apr 3, 1972
Bought by
Maxey Buster R and Maxey Shirley
Create a Home Valuation Report for This Property
The Home Valuation Report is an in-depth analysis detailing your home's value as well as a comparison with similar homes in the area
Home Values in the Area
Average Home Value in this Area
Purchase History
| Date | Buyer | Sale Price | Title Company |
|---|---|---|---|
| Maxey Buster R | -- | -- | |
| Maxey Buster R | $1,000 | -- |
Source: Public Records
Tax History Compared to Growth
Tax History
| Year | Tax Paid | Tax Assessment Tax Assessment Total Assessment is a certain percentage of the fair market value that is determined by local assessors to be the total taxable value of land and additions on the property. | Land | Improvement |
|---|---|---|---|---|
| 2024 | $388 | $22,025 | $4,700 | $17,325 |
| 2023 | $388 | $22,025 | $0 | $0 |
| 2022 | $696 | $22,025 | $4,700 | $17,325 |
| 2021 | $388 | $22,025 | $4,700 | $17,325 |
| 2020 | $695 | $22,025 | $4,700 | $17,325 |
| 2019 | $700 | $20,600 | $4,350 | $16,250 |
| 2018 | $649 | $20,600 | $4,350 | $16,250 |
| 2017 | $638 | $20,600 | $4,350 | $16,250 |
| 2016 | $610 | $20,600 | $4,350 | $16,250 |
| 2015 | $567 | $20,600 | $4,350 | $16,250 |
| 2014 | -- | $20,600 | $4,350 | $16,250 |
| 2013 | -- | $23,125 | $0 | $0 |
Source: Public Records
Map
Nearby Homes
- 440 S Fairmont Ave
- Darwin Plan at Southwood
- Penwell Plan at Southwood
- Elston Plan at Southwood
- Robie Plan at Southwood
- Cali Plan at Southwood
- Belhaven Plan at Southwood
- 1049 Greenway Dr
- 2018 Southwood Cir
- 1530 Rayburn Dr
- 1476 Darbee Dr
- 2444 Sandstone Dr
- 2454 Sandstone Dr
- 2430 Sandstone Dr
- 2310 Sandstone Dr
- 707 Walters Dr
- 1211 W 6th St N
- 837 Pauline Ave
- 2045 N Economy Rd Unit A3
- 1442 Darbee Dr
- 1925 Thomas R James Dr
- 1895 Thomas R James Dr
- 1684 Bishop Ln
- 1887 Thomas R James Dr
- 926 Neikirk Dr
- 922 Neikirk Dr
- 1853 Thomas R James Dr
- 918 Neikirk Dr
- 942 Neikirk Dr
- 950 Neikirk Dr
- 1882 Thomas R James Dr
- 910 Neikirk Dr
- 1821 Thomas R James Dr
- 954 Neikirk Dr
- 1840 Thomas R James Dr
- 962 Neikirk Dr
- 0 Neikirk Dr
- 978 Neikirk Dr
- 974 Neikirk Dr
- 909 Neikirk Dr
