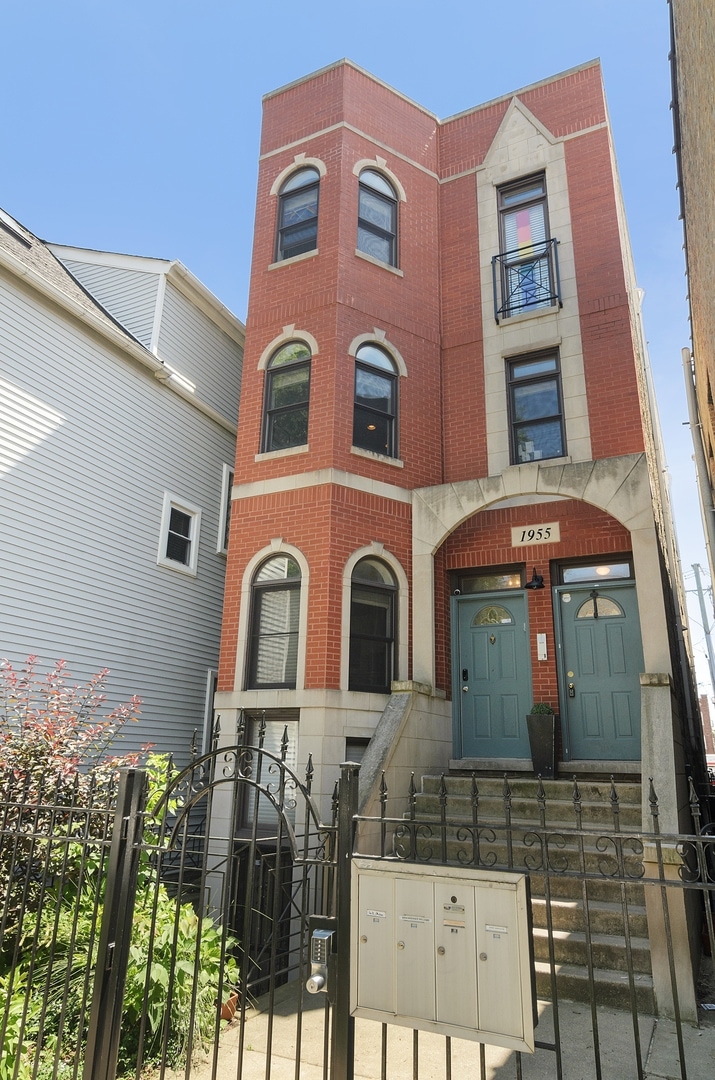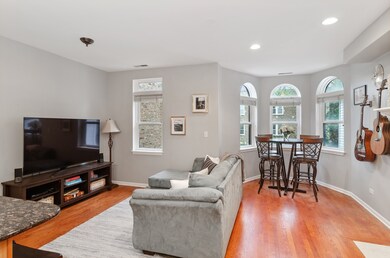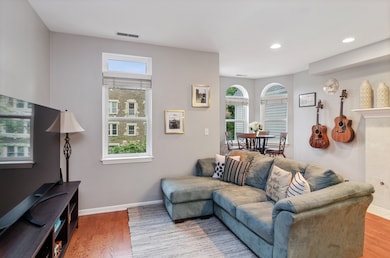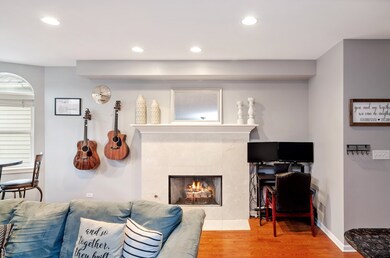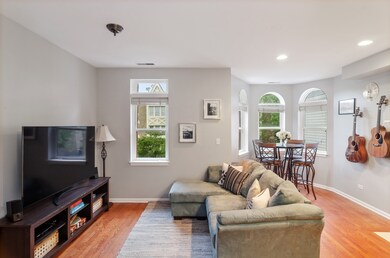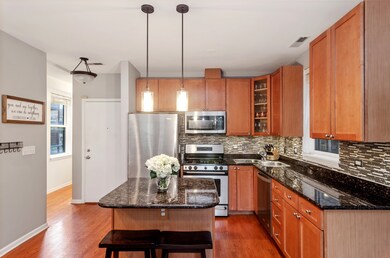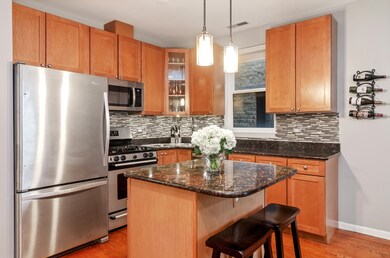
1955 W Melrose St Unit 2 Chicago, IL 60657
Roscoe Village NeighborhoodHighlights
- Open Floorplan
- Wood Flooring
- Granite Countertops
- Deck
- <<bathWithWhirlpoolToken>>
- 1-minute walk to Charles Fellger Park
About This Home
As of December 2020Come see this Beautiful & Pristine Prime Roscoe Village 2 Bed/2 Bath! Bright, Open Floorplan flooded with Natural Light (4 exposures), High Ceilings, Hardwood Floors throughout and overlooking a Gorgeous Tree-Lined street. Highly updated kitchen includes Eat-In Island, Granite counter tops, and Stainless Steel appliances including a brand new (2020) Refrigerator, Microwave and Dishwasher. Kitchen opens into living room and separate dining space with Oversized Fireplace featuring a Marble surround. Primary suite includes Walk-in Closet, and en suite Marble bath with Whirlpool. This move-in ready gem also includes a Large, Sunny Back Deck with Hallway access perfect for entertaining, In-Unit washer/dryer, and newer furnace (2019). Low assessments, Exterior parking space and Storage unit included in price. This ideal location is walking distance to the "L", Hamlin & Fellger Parks, and numerous boutiques and restaurants.
Property Details
Home Type
- Condominium
Est. Annual Taxes
- $6,682
Year Built
- 2001
Lot Details
- Southern Exposure
- East or West Exposure
HOA Fees
- $175 per month
Home Design
- Brick Exterior Construction
- Slab Foundation
- Stone Siding
Interior Spaces
- Open Floorplan
- Wood Burning Fireplace
- Fireplace With Gas Starter
- Storage
- Wood Flooring
Kitchen
- Breakfast Bar
- Oven or Range
- <<microwave>>
- Freezer
- Dishwasher
- Stainless Steel Appliances
- Kitchen Island
- Granite Countertops
- Disposal
Bedrooms and Bathrooms
- Walk-In Closet
- Primary Bathroom is a Full Bathroom
- <<bathWithWhirlpoolToken>>
Laundry
- Dryer
- Washer
Home Security
Parking
- Parking Available
- Off Alley Driveway
- Shared Driveway
- Off Alley Parking
- Parking Included in Price
- Assigned Parking
Utilities
- Forced Air Heating and Cooling System
- Heating System Uses Gas
- Individual Controls for Heating
- Lake Michigan Water
Additional Features
- North or South Exposure
- Deck
Listing and Financial Details
- Homeowner Tax Exemptions
Community Details
Pet Policy
- Pets Allowed
Additional Features
- Common Area
- Storm Screens
Ownership History
Purchase Details
Home Financials for this Owner
Home Financials are based on the most recent Mortgage that was taken out on this home.Purchase Details
Home Financials for this Owner
Home Financials are based on the most recent Mortgage that was taken out on this home.Purchase Details
Purchase Details
Home Financials for this Owner
Home Financials are based on the most recent Mortgage that was taken out on this home.Purchase Details
Home Financials for this Owner
Home Financials are based on the most recent Mortgage that was taken out on this home.Purchase Details
Similar Homes in Chicago, IL
Home Values in the Area
Average Home Value in this Area
Purchase History
| Date | Type | Sale Price | Title Company |
|---|---|---|---|
| Warranty Deed | $348,500 | Attorney | |
| Deed | $365,000 | First American Title | |
| Interfamily Deed Transfer | -- | None Available | |
| Warranty Deed | $355,000 | First American Title Ins Co | |
| Warranty Deed | $344,000 | First American Title Ins Co | |
| Special Warranty Deed | $300,000 | Ctic |
Mortgage History
| Date | Status | Loan Amount | Loan Type |
|---|---|---|---|
| Open | $278,800 | New Conventional | |
| Previous Owner | $328,500 | Adjustable Rate Mortgage/ARM | |
| Previous Owner | $312,000 | New Conventional | |
| Previous Owner | $319,500 | Unknown | |
| Previous Owner | $275,200 | Unknown | |
| Previous Owner | $280,000 | Unknown | |
| Closed | $34,350 | No Value Available |
Property History
| Date | Event | Price | Change | Sq Ft Price |
|---|---|---|---|---|
| 07/08/2025 07/08/25 | For Sale | $485,000 | +39.2% | -- |
| 12/16/2020 12/16/20 | Sold | $348,500 | -3.2% | -- |
| 10/20/2020 10/20/20 | Pending | -- | -- | -- |
| 09/23/2020 09/23/20 | For Sale | $359,900 | -- | -- |
Tax History Compared to Growth
Tax History
| Year | Tax Paid | Tax Assessment Tax Assessment Total Assessment is a certain percentage of the fair market value that is determined by local assessors to be the total taxable value of land and additions on the property. | Land | Improvement |
|---|---|---|---|---|
| 2024 | $6,682 | $34,747 | $12,137 | $22,610 |
| 2023 | $6,514 | $31,673 | $9,788 | $21,885 |
| 2022 | $6,514 | $31,673 | $9,788 | $21,885 |
| 2021 | $6,369 | $31,672 | $9,787 | $21,885 |
| 2020 | $4,169 | $22,350 | $4,071 | $18,279 |
| 2019 | $4,241 | $24,539 | $4,071 | $20,468 |
| 2018 | $4,169 | $24,539 | $4,071 | $20,468 |
| 2017 | $3,975 | $21,840 | $3,601 | $18,239 |
| 2016 | $3,874 | $21,840 | $3,601 | $18,239 |
| 2015 | $3,521 | $21,840 | $3,601 | $18,239 |
| 2014 | $4,516 | $26,907 | $2,779 | $24,128 |
| 2013 | $4,415 | $26,907 | $2,779 | $24,128 |
Agents Affiliated with this Home
-
Vicky Silvano

Seller's Agent in 2025
Vicky Silvano
Real Broker LLC
(773) 848-1201
1 in this area
55 Total Sales
-
Laura Kisling

Seller's Agent in 2020
Laura Kisling
Compass
(636) 675-3841
6 in this area
38 Total Sales
Map
Source: Midwest Real Estate Data (MRED)
MLS Number: MRD10879510
APN: 14-19-432-053-1002
- 1942 W Belmont Ave Unit 3E
- 1926 W Belmont Ave Unit 2
- 3137 N Hoyne Ave
- 2107 W Belmont Ave Unit 2C
- 1839 W Henderson St
- 1931 W Barry Ave
- 1800 W Melrose St
- 2136 W Melrose St
- 2137 W School St
- 1828 W Barry Ave
- 1949 W Nelson St Unit 1E
- 3237 N Ravenswood Ave
- 1744 W Belmont Ave Unit 1
- 1849 W Newport Ave Unit 1
- 3254 N Leavitt St
- 1926 W Wellington Ave
- 2139 W Roscoe St Unit 3E
- 2156 W Barry Ave
- 3316 N Leavitt St Unit 2
- 3124 N Leavitt St
