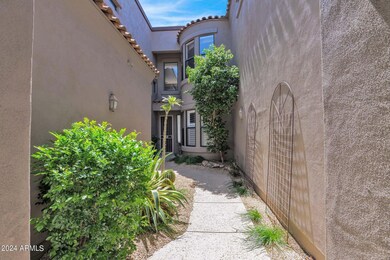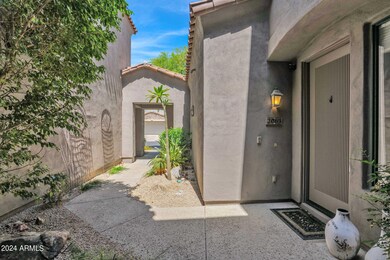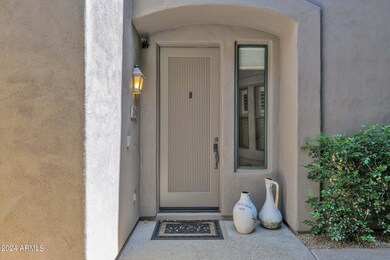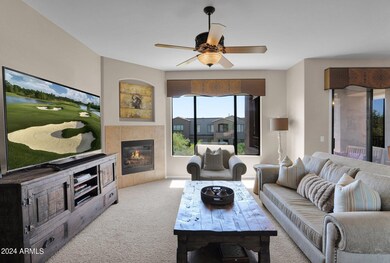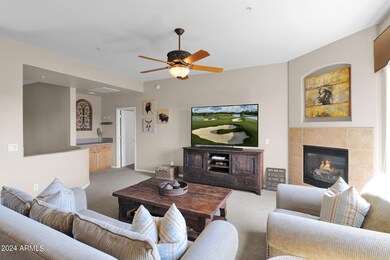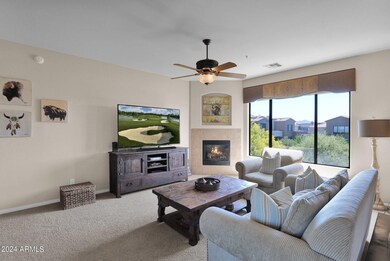19550 N Grayhawk Dr Unit 2063 Scottsdale, AZ 85255
Grayhawk NeighborhoodHighlights
- Golf Course Community
- Fitness Center
- Unit is on the top floor
- Grayhawk Elementary School Rated A
- Gated with Attendant
- Clubhouse
About This Home
**AVAIL JUNE 20, 2025** Furnished luxury condo in 24-hour guard gated Talon Retreat in Grayhawk. This split bedroom floor plan features a master suite complete with king bed, large walk-in closet, bathroom with double vanity, separate shower and tub as well as a private patio. Secondary bedrooms have queen beds and all rooms, including the family room, have smart HDTVs. Condo offers an upstairs laundry room with a full-size washer and dryer, a 2 car attached garage and a second private patio off the family room with beautiful views. Ideal interior location within the complex and around the corner from the clubhouse, heated pool and spa, fitness center and walking distance to tennis courts. Desirable Paradise Valley School District with school bus picking up inside the Talon guard gate. Close to championship golf, Scottsdale's top restaurants and shopping at Scottsdale Quarter, Kierland Commons and DC Ranch Market Street. *Brand new AC just installed July 1st
Townhouse Details
Home Type
- Townhome
Est. Annual Taxes
- $2,728
Year Built
- Built in 2002
Lot Details
- 157 Sq Ft Lot
- 1 Common Wall
Parking
- 2 Car Direct Access Garage
Home Design
- Wood Frame Construction
- Tile Roof
- Stucco
Interior Spaces
- 1,795 Sq Ft Home
- 2-Story Property
- Furnished
- Ceiling height of 9 feet or more
- Ceiling Fan
- Solar Screens
- Family Room with Fireplace
Kitchen
- Eat-In Kitchen
- Built-In Microwave
Flooring
- Carpet
- Tile
Bedrooms and Bathrooms
- 3 Bedrooms
- Primary Bathroom is a Full Bathroom
- 2 Bathrooms
- Double Vanity
- Bathtub With Separate Shower Stall
Laundry
- Laundry in unit
- Dryer
- Washer
Home Security
Schools
- Grayhawk Elementary School
- Mountain Trail Middle School
- Pinnacle High School
Utilities
- Central Air
- Heating System Uses Natural Gas
- High Speed Internet
- Cable TV Available
Additional Features
- Covered patio or porch
- Unit is on the top floor
Listing and Financial Details
- $85 Move-In Fee
- Rent includes utility caps apply
- 3-Month Minimum Lease Term
- $85 Application Fee
- Tax Lot 1306
- Assessor Parcel Number 212-43-161
Community Details
Overview
- Property has a Home Owners Association
- Cachet At Grayhawk Association, Phone Number (480) 502-7685
- Built by Cachet
- Cachet At Grayhawk Condominium Subdivision
Amenities
- Clubhouse
- Recreation Room
Recreation
- Golf Course Community
- Tennis Courts
- Fitness Center
- Heated Community Pool
- Community Spa
- Bike Trail
Security
- Gated with Attendant
- Fire Sprinkler System
Map
Source: Arizona Regional Multiple Listing Service (ARMLS)
MLS Number: 6686793
APN: 212-43-161
- 19550 N Grayhawk Dr Unit 1144
- 19550 N Grayhawk Dr Unit 1039
- 19550 N Grayhawk Dr Unit 1049
- 19550 N Grayhawk Dr Unit 1044
- 19550 N Grayhawk Dr Unit 1136
- 19460 N 84th St
- 19475 N Grayhawk Dr Unit 2151
- 19475 N Grayhawk Dr Unit 1039
- 19475 N Grayhawk Dr Unit 1046
- 19910 N 84th St
- 19276 N 90th Place
- 20300 N 86th St
- 8845 E Sierra Pinta Dr
- 9002 E Havasupai Dr
- 9112 E Palm Tree Dr
- 8136 E Beardsley Rd
- 9045 E Chino Dr
- 8874 E Flathorn Dr
- 8964 E Mountain Spring Rd
- 18930 N 91st St
- 19550 N Grayhawk Dr Unit 1063
- 19550 N Grayhawk Dr Unit 2016
- 19550 N Grayhawk Dr Unit 1115
- 19550 N Grayhawk Dr Unit 1137
- 19550 N Grayhawk Dr Unit 2073
- 19550 N Grayhawk Dr Unit 1092
- 19475 N Grayhawk Dr Unit 1108
- 19475 N Grayhawk Dr Unit 2152
- 19475 N Grayhawk Dr Unit 2081
- 19475 N Grayhawk Dr Unit 1046
- 19475 N Grayhawk Dr Unit 1057
- 19475 N Grayhawk Dr Unit 1160
- 19475 N Grayhawk Dr Unit 2002
- 19475 N Grayhawk Dr Unit 1078
- 19475 N Grayhawk Dr Unit 2144
- 19991 N 84th Way
- 19823 N 83rd Place
- 8267 E Chino Dr
- 8566 E Angel Spirit Dr
- 20253 N 83rd Place

