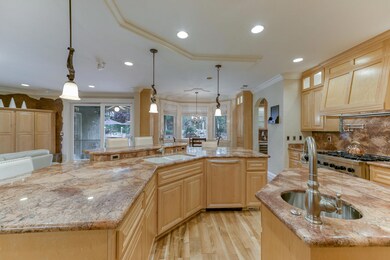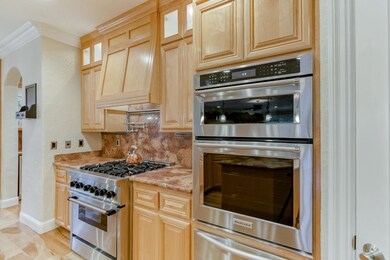
19565 San Vincente Dr Redding, CA 96003
Tierra Oaks NeighborhoodHighlights
- Parking available for a boat
- Views of Trees
- Granite Countertops
- Gated Community
- Contemporary Architecture
- Oversized Parking
About This Home
As of October 2021The house EVERYONE wants to come home to for every gathering! One of the most spectacular yards you will find in prestigious, gated Tierra Oaks (home of a private Golf Club). Absolute privacy, outdoor kitchen, stunning pool & spa, covered patio & separate fire pit area. This 4,355 SqFt hm was designed for entertaining! You'll love preparing meals in this luxury kitchen with high-end appliances open to Family Room & fireplace...never miss a special moment. Formal Living & Dining space for entertaining. Room for everyone to spread out with 4 Beds, 4.5 Baths, Pool House, & Bonus Game Room (or??) -even a bar & wine cellar! Large Owner's Retreat has fireplace, luxury shower, large soaking tub & dual walk-in closets. 4th Bedroom/Study also has EnSuit bathroom. 3 car garage with built-in storage
Property Details
Home Type
- Multi-Family
Est. Annual Taxes
- $13,668
Year Built
- Built in 2005
Lot Details
- 0.68 Acre Lot
- Partially Fenced Property
- Sprinkler System
Property Views
- Trees
- Park or Greenbelt
Home Design
- Contemporary Architecture
- Property Attached
- Raised Foundation
- Stucco
Interior Spaces
- 4,355 Sq Ft Home
- 2-Story Property
Kitchen
- Kitchen Island
- Granite Countertops
Bedrooms and Bathrooms
- 4 Bedrooms
Parking
- Oversized Parking
- Off-Street Parking
- Parking available for a boat
Utilities
- Whole House Fan
- Forced Air Heating and Cooling System
- 220 Volts
- Cable TV Available
Listing and Financial Details
- Assessor Parcel Number 306-620-010-000
Community Details
Overview
- Property has a Home Owners Association
- Tierra Oaks Subdivision
Security
- Gated Community
Ownership History
Purchase Details
Home Financials for this Owner
Home Financials are based on the most recent Mortgage that was taken out on this home.Purchase Details
Purchase Details
Home Financials for this Owner
Home Financials are based on the most recent Mortgage that was taken out on this home.Purchase Details
Purchase Details
Home Financials for this Owner
Home Financials are based on the most recent Mortgage that was taken out on this home.Purchase Details
Home Financials for this Owner
Home Financials are based on the most recent Mortgage that was taken out on this home.Similar Homes in Redding, CA
Home Values in the Area
Average Home Value in this Area
Purchase History
| Date | Type | Sale Price | Title Company |
|---|---|---|---|
| Grant Deed | $1,165,000 | Fidelity Natl Ttl Co Of Ca | |
| Interfamily Deed Transfer | -- | None Available | |
| Grant Deed | $889,000 | Fidelity Natl Ttl Co Of Ca | |
| Interfamily Deed Transfer | -- | None Available | |
| Interfamily Deed Transfer | -- | Fidelity Natl Title Co Of Ca | |
| Interfamily Deed Transfer | -- | Chicago Title Co |
Mortgage History
| Date | Status | Loan Amount | Loan Type |
|---|---|---|---|
| Previous Owner | $889,000 | VA | |
| Previous Owner | $364,200 | New Conventional | |
| Previous Owner | $368,550 | New Conventional | |
| Previous Owner | $100,001 | Credit Line Revolving | |
| Previous Owner | $375,500 | New Conventional | |
| Previous Owner | $50,000 | Credit Line Revolving | |
| Previous Owner | $400,000 | New Conventional |
Property History
| Date | Event | Price | Change | Sq Ft Price |
|---|---|---|---|---|
| 01/10/2025 01/10/25 | For Sale | $1,275,000 | +9.4% | $293 / Sq Ft |
| 10/05/2021 10/05/21 | Sold | $1,165,000 | -0.9% | $268 / Sq Ft |
| 09/15/2021 09/15/21 | Pending | -- | -- | -- |
| 09/11/2021 09/11/21 | For Sale | $1,175,000 | +32.2% | $270 / Sq Ft |
| 09/03/2020 09/03/20 | Sold | $889,000 | -1.1% | $204 / Sq Ft |
| 07/11/2020 07/11/20 | Pending | -- | -- | -- |
| 03/28/2020 03/28/20 | For Sale | $899,000 | -- | $206 / Sq Ft |
Tax History Compared to Growth
Tax History
| Year | Tax Paid | Tax Assessment Tax Assessment Total Assessment is a certain percentage of the fair market value that is determined by local assessors to be the total taxable value of land and additions on the property. | Land | Improvement |
|---|---|---|---|---|
| 2025 | $13,668 | $1,236,307 | $132,651 | $1,103,656 |
| 2024 | $13,414 | $1,212,066 | $130,050 | $1,082,016 |
| 2023 | $13,414 | $1,188,300 | $127,500 | $1,060,800 |
| 2022 | $13,034 | $1,165,000 | $125,000 | $1,040,000 |
| 2021 | $9,958 | $889,000 | $95,000 | $794,000 |
| 2020 | $10,064 | $895,000 | $95,000 | $800,000 |
| 2019 | $9,393 | $845,000 | $90,000 | $755,000 |
| 2018 | $8,830 | $775,000 | $90,000 | $685,000 |
| 2017 | $8,805 | $770,000 | $90,000 | $680,000 |
| 2016 | $8,342 | $750,000 | $80,000 | $670,000 |
| 2015 | $8,749 | $795,000 | $60,000 | $735,000 |
| 2014 | $8,131 | $725,000 | $40,000 | $685,000 |
Agents Affiliated with this Home
-
Ron White

Seller's Agent in 2025
Ron White
TREG INC - The Real Estate Group
(530) 949-0872
12 in this area
49 Total Sales
-
Stacy Baxter
S
Seller's Agent in 2021
Stacy Baxter
Magnolia Homes
(530) 209-1716
1 in this area
245 Total Sales
-
S
Seller's Agent in 2020
Scott Swendiman
Swendiman & Associates
-
John Wildey

Buyer's Agent in 2020
John Wildey
Coldwell Banker Select Real Estate - Redding
(530) 276-4576
2 in this area
56 Total Sales
Map
Source: Shasta Association of REALTORS®
MLS Number: 21-4329
APN: 306-620-010-000
- 19526 San Vincente Dr
- 19626 San Vincente Dr
- 19483 Belleterre Dr
- 19417 Belleterre Dr
- 13201 Moody Creek Dr
- 13231 Alicia Pkwy
- 13194 Tierra Heights Rd
- 19410 Palermo Ct
- 19476 Palermo Ct
- 12910 Old Oregon Trail
- 13155 Tierra Heights Rd
- 13320 Tierra Heights Rd
- 13335 Tierra Heights Rd
- 13365 Tierra Heights Rd
- 13390 Tierra Heights Rd
- 19495 Natalie Way
- 0 Natalie Way
- 13454 Tierra Heights Rd
- 12680 Akrich St
- 12723 Old Oregon Trail





