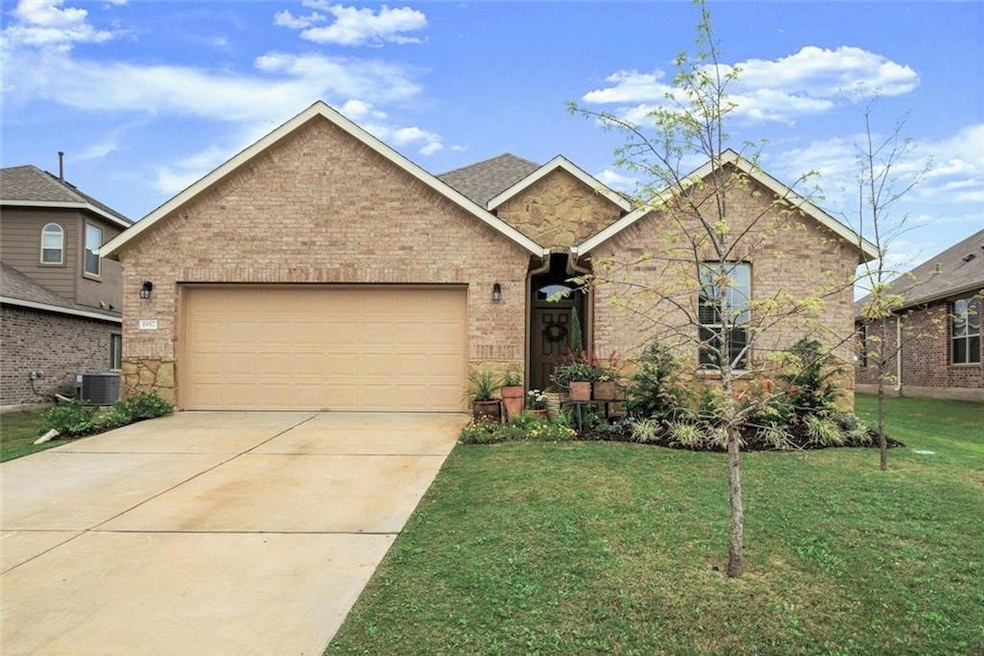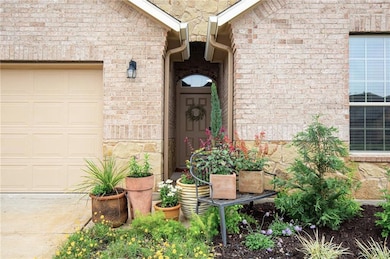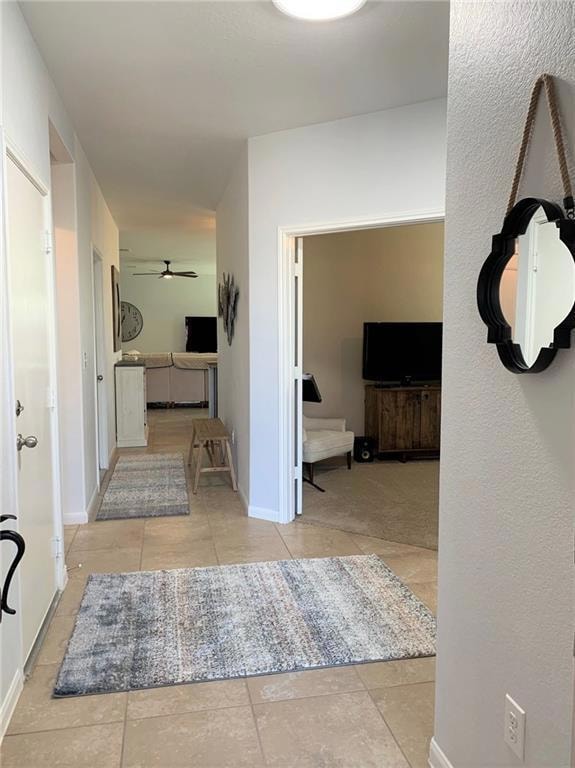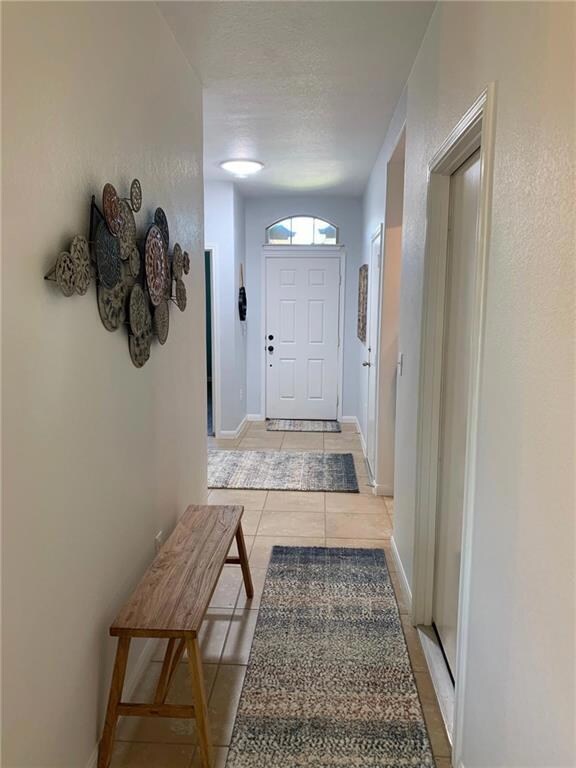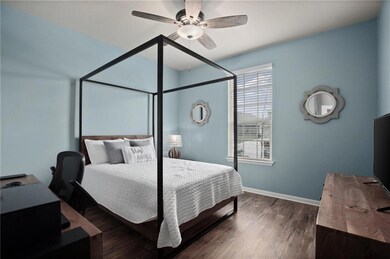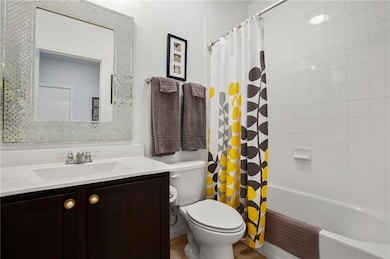1957 Alvarado Dr Round Rock, TX 78664
Western Gilleland NeighborhoodHighlights
- Two Primary Bedrooms
- Two Primary Bathrooms
- Multiple Living Areas
- Cedar Ridge High School Rated A
- Granite Countertops
- Community Pool
About This Home
Exceptional Single-Story Multi-Generational Home for Rent in Leander!Discover this unique 2,332 sq ft, 4-bedroom, 3-bathroom single-story home designed for flexible living and an ideal blend of comfort, functionality, and style. The main residence features 3 beds/2 baths with an open kitchen/family room, granite counters, stainless steel appliances, ample cabinet space, a center island, and a fabulous sunroom patio. The large primary suite boasts a generous walk-in closet, dual sinks, and a soaking tub for ultimate relaxation.An attached multi-generational suite offers its own 3/4 kitchen, living room, full bath, and spacious bedroom, perfect for extended family, guests, or a dedicated private space.Enjoy included amenities like two refrigerators, an additional freezer, and a washer/dryer. Solar attic lights provide abundant natural light, and the garage comes furnished. The low-maintenance backyard with a covered patio is perfect for relaxing or entertaining.This beautifully maintained residence is in a prime Leander location, offering walkable access to groceries and restaurants. You're just 5-8 minutes from Walmart, Target, Best Buy, and other major shopping. Commuting is a breeze with minutes-away access to I-35 and Highway 45, placing you conveniently close to numerous tech companies in the greater Austin area, along with top-rated schools and parks.As a resident, you'll also have access to fantastic community amenities including a dog park, playground, and swimming pool – perfect for recreation and relaxation!Don't miss this opportunity for versatile living in a highly sought-after neighborhood!
Listing Agent
Trinity Texas Property Mgmt Brokerage Phone: (512) 279-4596 Listed on: 05/28/2025
Co-Listing Agent
Trinity Texas Property Mgmt Brokerage Phone: (512) 279-4596 License #0658782
Home Details
Home Type
- Single Family
Est. Annual Taxes
- $6,981
Year Built
- Built in 2017
Lot Details
- 7,405 Sq Ft Lot
- West Facing Home
- Privacy Fence
- Wood Fence
- Sprinkler System
- Dense Growth Of Small Trees
Parking
- 2 Car Attached Garage
- Front Facing Garage
- Single Garage Door
- Garage Door Opener
Home Design
- Slab Foundation
- Composition Roof
- Masonry Siding
Interior Spaces
- 2,332 Sq Ft Home
- 1-Story Property
- Crown Molding
- Ceiling Fan
- Skylights
- Track Lighting
- Window Treatments
- Multiple Living Areas
- Dining Area
- Stacked Washer and Dryer
Kitchen
- Breakfast Bar
- Gas Range
- Free-Standing Range
- <<microwave>>
- Dishwasher
- Stainless Steel Appliances
- Kitchen Island
- Granite Countertops
- Disposal
Flooring
- Carpet
- Tile
- Vinyl
Bedrooms and Bathrooms
- 4 Main Level Bedrooms
- Double Master Bedroom
- Walk-In Closet
- Two Primary Bathrooms
- In-Law or Guest Suite
- 3 Full Bathrooms
Home Security
- Prewired Security
- Fire and Smoke Detector
Outdoor Features
- Screened Patio
- Gazebo
- Porch
Schools
- Callison Elementary School
- Cd Fulkes Middle School
- Cedar Ridge High School
Utilities
- Central Heating and Cooling System
- Vented Exhaust Fan
- Heating System Uses Natural Gas
- Underground Utilities
- ENERGY STAR Qualified Water Heater
- Water Softener is Owned
Listing and Financial Details
- Security Deposit $2,495
- Tenant pays for all utilities
- The owner pays for association fees
- 12 Month Lease Term
- $65 Application Fee
- Assessor Parcel Number 165774024N0007
- Tax Block N
Community Details
Overview
- Property has a Home Owners Association
- Built by DR Horton
- Warner Ranch Ph 2 Sec 4 Subdivision
- Property managed by Trinity Texas Property MNGT
Amenities
- Picnic Area
- Common Area
- Community Mailbox
Recreation
- Sport Court
- Community Playground
- Community Pool
- Park
- Trails
Pet Policy
- Pet Deposit $500
- Dogs and Cats Allowed
- Medium pets allowed
Map
Source: Unlock MLS (Austin Board of REALTORS®)
MLS Number: 7577824
APN: R554647
- 620 Allens Creek Way
- 3139 Jazz St
- 1600 Thibodeaux Dr
- 1514 Thibodeaux Dr
- 1505 Thibodeaux Dr
- 1818 W Pflugerville Pkwy
- 2202 Rubia Terrace
- 17508 Emperador Dr Unit 65
- 17507 Gitano Pass
- 17300 Zola Ln
- 1718 Zydeco Dr
- 1708 Bengal Dr
- 1501 Van Horn Dr
- 17410 Monastrell Ln Unit 51
- 1420 Thibodeaux Dr
- 1420 Marsh Harbour Dr
- 1416 Thibodeaux Dr
- 17401 El Hidalgo Dr Unit 47
- 2209 Grenache Dr Unit 34
- 17516 Torneo Dr Unit 24
- 1905 McQueeny Cove
- 852 Winnsboro Dr
- 1856 Bonham Ln
- 1714 Candelaria Mesa Dr
- 1028 Winnsboro Loop
- 1804 Bonham Ln
- 1801 Warner Ranch Dr
- 600 Allenscreek Way
- 1713 Barilla Mountain Trail
- 17508 Dell City Dr
- 2016 Fretboard St
- 2670 S A W Grimes Blvd
- 1515 Thibodeaux Dr
- 1400 Thibodeaux Dr
- 17506 El Hidalgo Dr
- 1404 Balmorhea Ln
- 2205 Vino Dulce Dr Unit 96
- 2308 Mazmorra St Unit 31
- 17205 Jigsaw Pathway
- 17109 Spanish Star Dr
