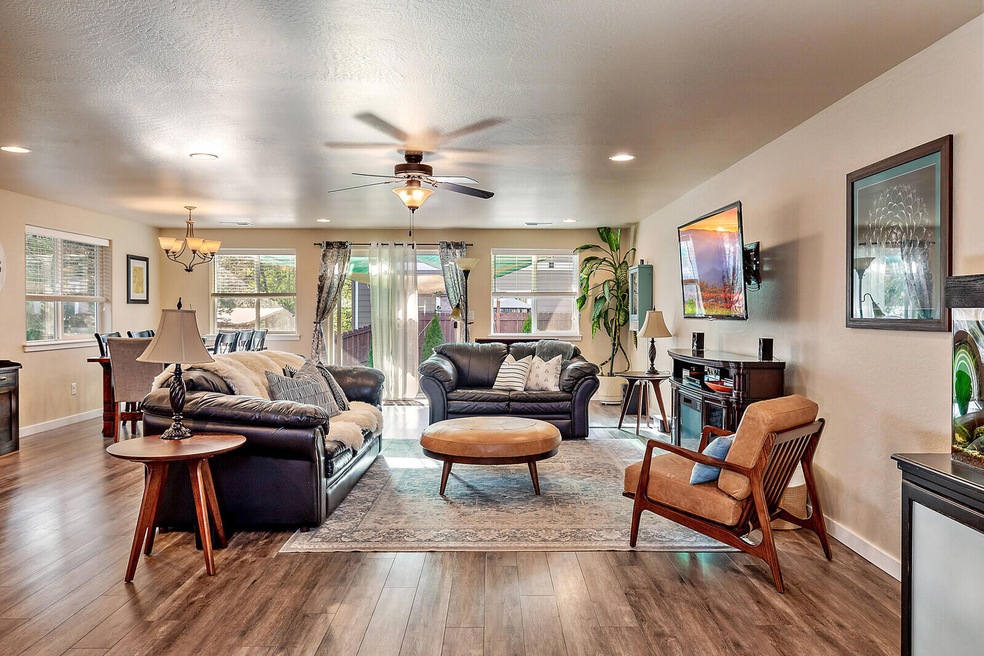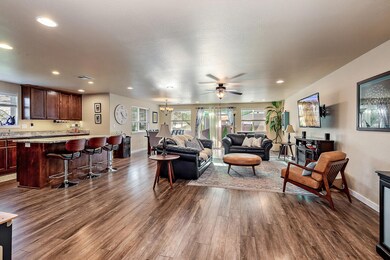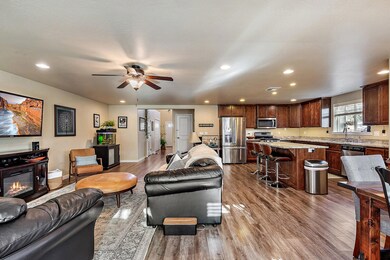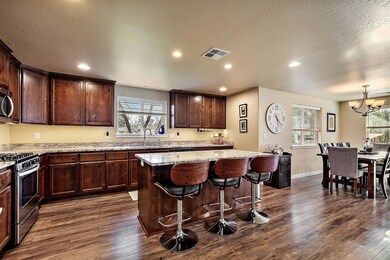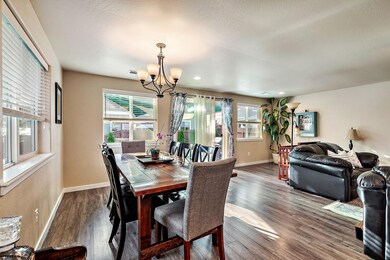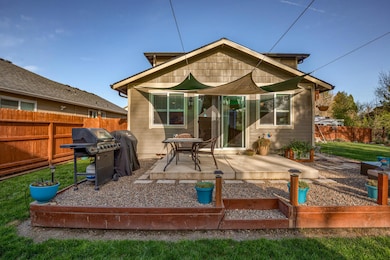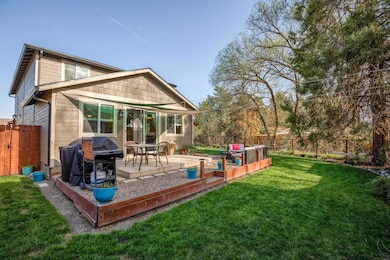
1957 Taylor Rd Central Point, OR 97502
Highlights
- Home fronts a creek
- Creek or Stream View
- Traditional Architecture
- RV Access or Parking
- Vaulted Ceiling
- Engineered Wood Flooring
About This Home
As of June 2022Lovingly maintained 2019 built home,w/beautifully landscaped backyard, all situated at the end street w/no thru traffic & within walking distance to Central Point schools & parks. The ample size .24 acre lot is fenced & gated, situated along Griffin Creek with a large patio, perfect for outdoor entertaining. Light & bright foyer leads you past the ½ bath & into the open great room w/canned lighting, laminate floors & plantation blinds. Kitchen features include granite counters, large island with breakfast bar, stainless appliances, under cabinet lighting & wood cabinets. The upper level separates the bedrooms from the main living areas. Primary master features coffered ceiling w/fan, walk-in closet & bath w/dual vanity, tile floor, granite ctrs, & stand-up shower. Oversized 2-car finished garage w/utility sink and shop area with built-ins. Extra graveled parking area to fit your RV, boat or toys. Schedule your showing to appreciate this home & all its fine amenities in person.
Last Agent to Sell the Property
John L. Scott Medford Brokerage Phone: 541-890-4596 License #201215418 Listed on: 04/06/2022

Last Buyer's Agent
Jessica Sturdevant
John L. Scott Medford License #201238651

Home Details
Home Type
- Single Family
Est. Annual Taxes
- $4,701
Year Built
- Built in 2018
Lot Details
- 10,454 Sq Ft Lot
- Home fronts a creek
- Fenced
- Landscaped
- Level Lot
- Front and Back Yard Sprinklers
- Garden
- Property is zoned LMR, LMR
Parking
- 2 Car Attached Garage
- Workshop in Garage
- Garage Door Opener
- RV Access or Parking
Property Views
- Creek or Stream
- Territorial
Home Design
- Traditional Architecture
- Frame Construction
- Composition Roof
- Concrete Perimeter Foundation
Interior Spaces
- 1,940 Sq Ft Home
- 2-Story Property
- Vaulted Ceiling
- Ceiling Fan
- Vinyl Clad Windows
- Great Room
Kitchen
- Breakfast Bar
- <<OvenToken>>
- Range<<rangeHoodToken>>
- <<microwave>>
- Dishwasher
- Kitchen Island
- Granite Countertops
- Disposal
Flooring
- Engineered Wood
- Carpet
- Tile
Bedrooms and Bathrooms
- 3 Bedrooms
- Linen Closet
- Walk-In Closet
- <<tubWithShowerToken>>
Home Security
- Surveillance System
- Smart Locks
- Smart Thermostat
- Carbon Monoxide Detectors
- Fire and Smoke Detector
Schools
- Mae Richardson Elementary School
- Scenic Middle School
- Crater High School
Utilities
- Forced Air Heating and Cooling System
- Heating System Uses Natural Gas
- Water Heater
Additional Features
- Smart Irrigation
- Patio
- In Flood Plain
Community Details
- No Home Owners Association
- Mcarthur Court Subdivision
Listing and Financial Details
- Tax Lot 1700
- Assessor Parcel Number 10142348
Ownership History
Purchase Details
Home Financials for this Owner
Home Financials are based on the most recent Mortgage that was taken out on this home.Purchase Details
Home Financials for this Owner
Home Financials are based on the most recent Mortgage that was taken out on this home.Purchase Details
Purchase Details
Purchase Details
Similar Homes in the area
Home Values in the Area
Average Home Value in this Area
Purchase History
| Date | Type | Sale Price | Title Company |
|---|---|---|---|
| Warranty Deed | $495,000 | First American Title | |
| Warranty Deed | $330,250 | First American Title | |
| Warranty Deed | $68,000 | Amerititle | |
| Warranty Deed | $26,000 | Ticor Title | |
| Warranty Deed | $95,000 | Amerititle |
Mortgage History
| Date | Status | Loan Amount | Loan Type |
|---|---|---|---|
| Open | $111,000 | New Conventional | |
| Previous Owner | $262,000 | New Conventional | |
| Previous Owner | $264,200 | New Conventional |
Property History
| Date | Event | Price | Change | Sq Ft Price |
|---|---|---|---|---|
| 06/10/2022 06/10/22 | Sold | $495,000 | 0.0% | $255 / Sq Ft |
| 05/02/2022 05/02/22 | Pending | -- | -- | -- |
| 04/28/2022 04/28/22 | Price Changed | $495,000 | -3.9% | $255 / Sq Ft |
| 04/06/2022 04/06/22 | For Sale | $515,000 | +55.9% | $265 / Sq Ft |
| 02/11/2019 02/11/19 | Sold | $330,250 | -2.6% | $171 / Sq Ft |
| 01/07/2019 01/07/19 | Pending | -- | -- | -- |
| 01/07/2019 01/07/19 | For Sale | $339,000 | -- | $176 / Sq Ft |
Tax History Compared to Growth
Tax History
| Year | Tax Paid | Tax Assessment Tax Assessment Total Assessment is a certain percentage of the fair market value that is determined by local assessors to be the total taxable value of land and additions on the property. | Land | Improvement |
|---|---|---|---|---|
| 2025 | $5,119 | $307,910 | $84,750 | $223,160 |
| 2024 | $5,119 | $298,950 | $82,280 | $216,670 |
| 2023 | $4,955 | $290,250 | $79,880 | $210,370 |
| 2022 | $4,839 | $290,250 | $79,880 | $210,370 |
| 2021 | $4,701 | $281,800 | $77,550 | $204,250 |
| 2020 | $4,564 | $273,600 | $75,290 | $198,310 |
| 2019 | $3,038 | $176,040 | $61,570 | $114,470 |
| 2018 | $1,029 | $53,210 | $53,210 | $0 |
| 2017 | $871 | $53,210 | $53,210 | $0 |
| 2016 | $834 | $50,660 | $50,660 | $0 |
| 2015 | $430 | $26,290 | $26,290 | $0 |
| 2014 | -- | $24,790 | $24,790 | $0 |
Agents Affiliated with this Home
-
Audra

Seller's Agent in 2022
Audra
John L. Scott Medford
(541) 890-4596
78 Total Sales
-
Kathleen Bauer
K
Seller Co-Listing Agent in 2022
Kathleen Bauer
John L. Scott Medford
(541) 941-8276
60 Total Sales
-
J
Buyer's Agent in 2022
Jessica Sturdevant
John L. Scott Medford
-
JJ Kramer

Seller's Agent in 2019
JJ Kramer
John L. Scott Medford
(541) 840-2992
655 Total Sales
-
Michelle Thomas

Buyer Co-Listing Agent in 2019
Michelle Thomas
John L. Scott Medford
(541) 840-6369
55 Total Sales
Map
Source: Oregon Datashare
MLS Number: 220142714
APN: 10142348
- 619 Palo Verde Way
- 349 W Pine St
- 626 Griffin Oaks Dr
- 809 N Haskell St
- 252 Hiatt Ln
- 761 Griffin Oaks Dr
- 202 Corcoran Ln
- 441 N 1st St
- 155 Casey Way
- 4025 Sunland Ave
- 202 Glenn Way
- 173 Logan Ave
- 50 Kathryn Ct
- 183 Logan Ave
- 279 Tyler Ave
- 378 S Central Valley Dr
- 548 Blue Heron Dr
- 2495 Taylor Rd
- 431 N 5th St
- 573 Blue Heron Dr
