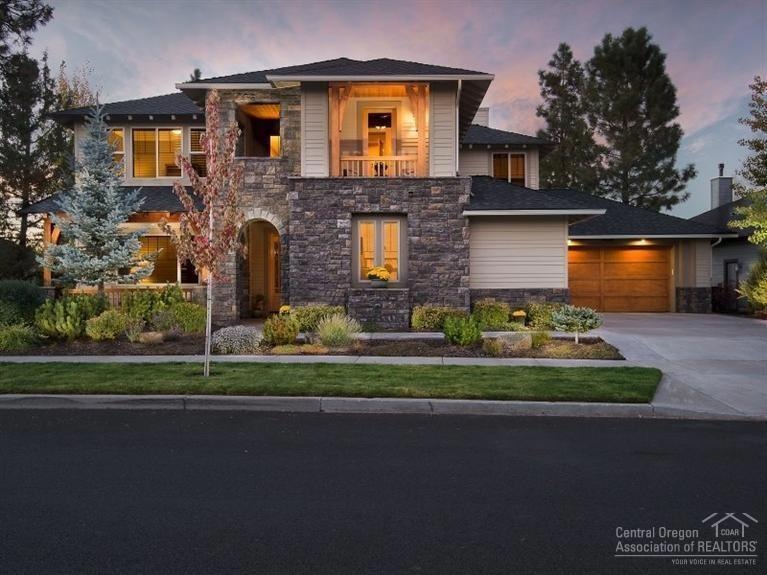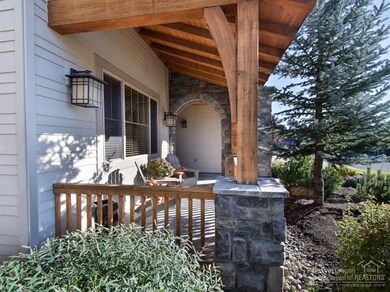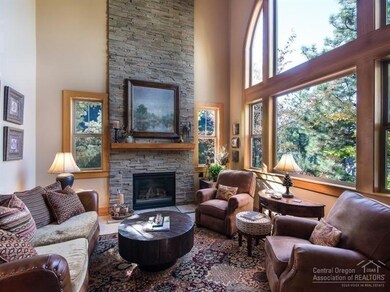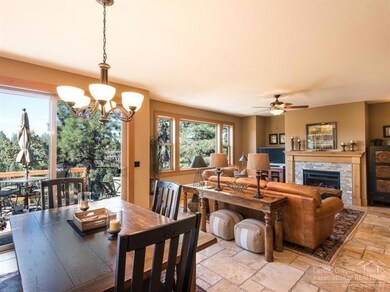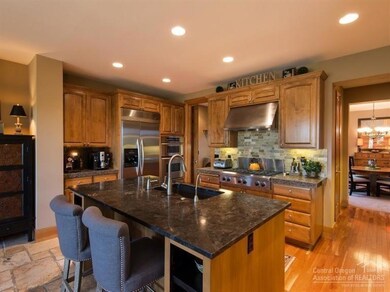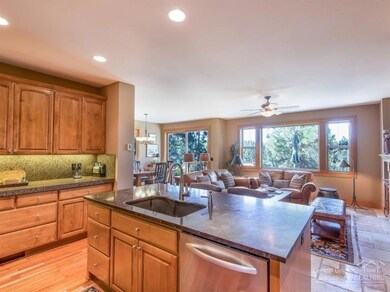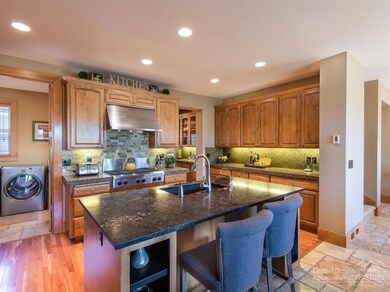
19570 Aster Ln Bend, OR 97702
Southwest Bend NeighborhoodHighlights
- River View
- Craftsman Architecture
- Deck
- Pine Ridge Elementary School Rated A-
- Clubhouse
- Bonus Room
About This Home
As of October 2020Impressive from the curb but even more so at the back of this home where you will be wowed by the private setting above the canyon with views of the river from the deck. Enjoy relaxing while taking in the sounds of rushing water and the occasional sighting of deer, osprey, porcupine, and a number of other feathered and furry critters. There's nothing better than warming up and the ambiance that a fire pit can bring as the evening cools. A distinguished yet warm and inviting home in a vibrant neighborhood.
Last Agent to Sell the Property
RE/MAX Key Properties Brokerage Phone: 5412791768 License #200510247 Listed on: 04/10/2015

Home Details
Home Type
- Single Family
Est. Annual Taxes
- $8,712
Year Built
- Built in 2004
Lot Details
- 0.29 Acre Lot
- Landscaped
- Property is zoned RS, RS
Parking
- 3 Car Attached Garage
Home Design
- Craftsman Architecture
- Stem Wall Foundation
- Frame Construction
- Composition Roof
Interior Spaces
- 3,153 Sq Ft Home
- 2-Story Property
- Ceiling Fan
- Gas Fireplace
- Family Room with Fireplace
- Great Room
- Living Room with Fireplace
- Dining Room
- Bonus Room
- River Views
- Laundry Room
Kitchen
- Breakfast Area or Nook
- Eat-In Kitchen
- <<OvenToken>>
- Range<<rangeHoodToken>>
- <<microwave>>
- Dishwasher
- Disposal
Flooring
- Carpet
- Stone
- Tile
Bedrooms and Bathrooms
- 3 Bedrooms
- Walk-In Closet
- 3 Full Bathrooms
Outdoor Features
- Deck
- Patio
Schools
- Pine Ridge Elementary School
- Pilot Butte Middle School
- Summit High School
Utilities
- Forced Air Heating and Cooling System
- Private Water Source
Listing and Financial Details
- Assessor Parcel Number 208931
Community Details
Overview
- Property has a Home Owners Association
- River Canyon Estates Subdivision
Amenities
- Clubhouse
Recreation
- Tennis Courts
- Community Pool
- Park
Ownership History
Purchase Details
Purchase Details
Home Financials for this Owner
Home Financials are based on the most recent Mortgage that was taken out on this home.Purchase Details
Purchase Details
Home Financials for this Owner
Home Financials are based on the most recent Mortgage that was taken out on this home.Purchase Details
Home Financials for this Owner
Home Financials are based on the most recent Mortgage that was taken out on this home.Similar Homes in Bend, OR
Home Values in the Area
Average Home Value in this Area
Purchase History
| Date | Type | Sale Price | Title Company |
|---|---|---|---|
| Warranty Deed | -- | None Listed On Document | |
| Warranty Deed | $950,000 | Western Title & Escrow | |
| Interfamily Deed Transfer | -- | None Available | |
| Warranty Deed | $699,900 | Amerititle | |
| Warranty Deed | $808,004 | First Amer Title Ins Co Or |
Mortgage History
| Date | Status | Loan Amount | Loan Type |
|---|---|---|---|
| Open | $290,000 | Credit Line Revolving | |
| Previous Owner | $500,000 | New Conventional | |
| Previous Owner | $417,000 | Adjustable Rate Mortgage/ARM | |
| Previous Owner | $235,000 | New Conventional | |
| Previous Owner | $245,000 | Unknown | |
| Previous Owner | $225,000 | Unknown | |
| Previous Owner | $508,004 | Fannie Mae Freddie Mac |
Property History
| Date | Event | Price | Change | Sq Ft Price |
|---|---|---|---|---|
| 10/13/2020 10/13/20 | Sold | $950,000 | 0.0% | $301 / Sq Ft |
| 08/25/2020 08/25/20 | Pending | -- | -- | -- |
| 08/25/2020 08/25/20 | For Sale | $950,000 | +35.7% | $301 / Sq Ft |
| 06/04/2015 06/04/15 | Sold | $699,900 | -4.0% | $222 / Sq Ft |
| 04/20/2015 04/20/15 | Pending | -- | -- | -- |
| 10/09/2014 10/09/14 | For Sale | $729,000 | -- | $231 / Sq Ft |
Tax History Compared to Growth
Tax History
| Year | Tax Paid | Tax Assessment Tax Assessment Total Assessment is a certain percentage of the fair market value that is determined by local assessors to be the total taxable value of land and additions on the property. | Land | Improvement |
|---|---|---|---|---|
| 2024 | $12,749 | $761,430 | -- | -- |
| 2023 | $11,818 | $739,260 | $0 | $0 |
| 2022 | $11,026 | $696,830 | $0 | $0 |
| 2021 | $11,043 | $676,540 | $0 | $0 |
| 2020 | $10,476 | $676,540 | $0 | $0 |
| 2019 | $10,185 | $656,840 | $0 | $0 |
| 2018 | $9,897 | $637,710 | $0 | $0 |
| 2017 | $9,673 | $619,140 | $0 | $0 |
| 2016 | $9,228 | $601,110 | $0 | $0 |
| 2015 | $8,974 | $583,610 | $0 | $0 |
| 2014 | -- | $566,620 | $0 | $0 |
Agents Affiliated with this Home
-
Rhonda Garrison

Seller's Agent in 2020
Rhonda Garrison
RE/MAX
(541) 279-1768
18 in this area
107 Total Sales
-
Kristin Long

Buyer's Agent in 2020
Kristin Long
Sunriver Realty
(541) 408-8853
1 in this area
26 Total Sales
-
Sheri Hilton
S
Buyer's Agent in 2015
Sheri Hilton
Bend Premier Real Estate LLC
(541) 550-6129
19 in this area
55 Total Sales
Map
Source: Oregon Datashare
MLS Number: 201409678
APN: 208931
- 61121 Snowbrush Dr
- 61062 Snowbrush Dr
- 61192 Foxglove Loop
- 61148 Foxglove Loop
- 61176 Foxglove Loop
- 60055 River Bluff Trail
- 61106 Steens Ln
- 61102 Aspen Rim Ln
- 19692 Aspen Ridge Dr
- 19530 Sunshine Way
- 61090 Minaret Cir
- 19480 Mammoth Dr
- 19486 Brookside Way
- 19713 Sunshine Way
- 19452 Brookside Way
- 19555 Greatwood Loop
- 60943 Summerwood Way
- 19635 Clear Night Dr
- 19775 Hollygrape St
- 60933 Clearmeadow Ct
