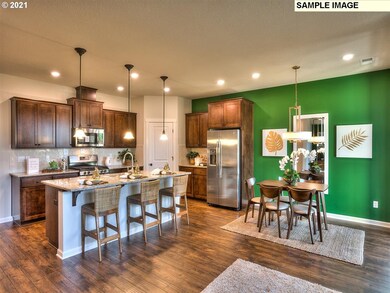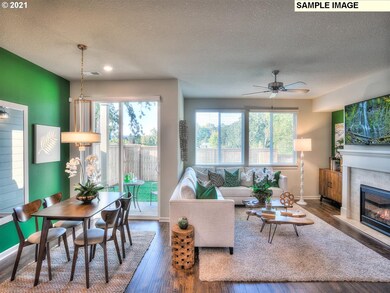
$610,000
- 3 Beds
- 2 Baths
- 1,720 Sq Ft
- 153 S 26th Ave
- Cornelius, OR
Property is located in an established neighborhood w/manicured landscaping on a large lot, newer driveway & gated entrance to the backyard setting area. The backyard has plenty of parking for RV, toys, boats and more and offers a 26 X 29 shop/outbuilding w/concrete flooring & power. There is a 8 X 15 shed for yard tools & fruits trees, herbs, shrubs & usable garden area if desired. The home is a
Kevin Riley VANTAGE POINT BROKERS, LLC



