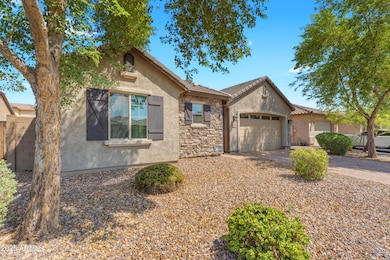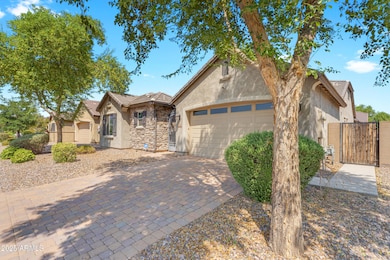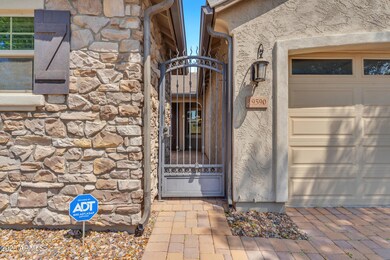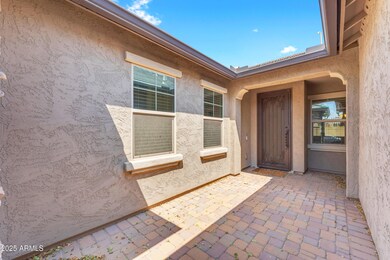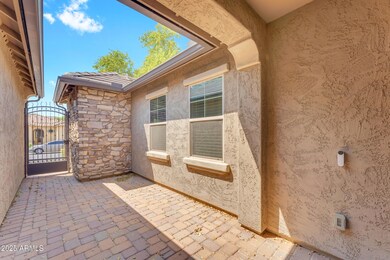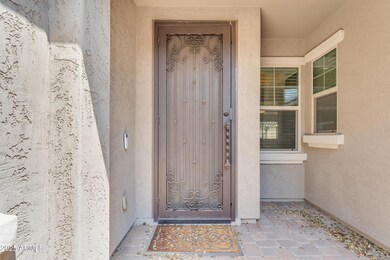19590 W Grant St Buckeye, AZ 85326
Highlights
- Santa Barbara Architecture
- Private Yard
- Eat-In Kitchen
- Granite Countertops
- Covered Patio or Porch
- Double Vanity
About This Home
This inviting single-story home in Buckeye offers a bright and comfortable living space designed for both relaxation and entertaining. The open-concept floor plan flows seamlessly from the living area into a modern kitchen featuring sleek cabinetry, ample counter space, and a breakfast bar that's perfect for casual dining. The primary suite provides a peaceful retreat with its own private bath, while additional bedrooms offer flexibility for family, guests, or a home office. Outside, the spacious backyard is ready for gatherings, play, or simply enjoying Arizona's beautiful sunsets. A covered patio adds shade and comfort for outdoor living year-round. Conveniently located near schools, parks, shopping, and easy freeway access, this home combines comfort and practicality.
Home Details
Home Type
- Single Family
Est. Annual Taxes
- $2,385
Year Built
- Built in 2015
Lot Details
- 6,670 Sq Ft Lot
- Block Wall Fence
- Artificial Turf
- Front and Back Yard Sprinklers
- Sprinklers on Timer
- Private Yard
Parking
- 2 Car Garage
- Tandem Garage
Home Design
- Santa Barbara Architecture
- Wood Frame Construction
- Tile Roof
- Stucco
Interior Spaces
- 2,369 Sq Ft Home
- 1-Story Property
- Laundry in unit
Kitchen
- Eat-In Kitchen
- Breakfast Bar
- Gas Cooktop
- Kitchen Island
- Granite Countertops
Flooring
- Carpet
- Tile
Bedrooms and Bathrooms
- 3 Bedrooms
- Primary Bathroom is a Full Bathroom
- 2.5 Bathrooms
- Double Vanity
Outdoor Features
- Covered Patio or Porch
Schools
- Liberty Elementary School
- Youngker High School
Utilities
- Central Air
- Heating System Uses Natural Gas
Listing and Financial Details
- Property Available on 8/25/25
- 12-Month Minimum Lease Term
- Tax Lot 200
- Assessor Parcel Number 502-35-676
Community Details
Overview
- Property has a Home Owners Association
- Blue Horizons Association, Phone Number (602) 288-2618
- Built by Standard Pacific Homes
- Blue Horizons Parcel 2 Subdivision, 4523 C Floorplan
Recreation
- Bike Trail
Map
Source: Arizona Regional Multiple Listing Service (ARMLS)
MLS Number: 6910597
APN: 502-35-676
- 19591 W Lincoln St
- 19544 W Lincoln St
- 19648 W Lincoln St
- 428 S 194th Ln
- 312 S 194th Ln
- 19446 W Jackson St
- 19772 W Grant St
- 19797 W Lincoln St
- 19452 W Madison St
- 733 S 198th Ln
- 19585 W Washington St
- 19911 W Lilac St
- 529 S 199th Dr
- 266 S 192nd Dr
- 19308 W Jefferson St
- 19925 W Grant St
- 204 S 192nd Dr
- XX W Adams St
- 19451 W Woodlands Ave
- 19957 W Grant St
- 522 S 197th Ln
- 19367 W Madison St
- 69 S 195th Ln
- 19928 W Buchanan St
- 19977 W Jackson St
- 910 S 199th Ln
- 19184 W Harrison St
- 20135 W Lilac St
- 82 N 197th Ln
- 19738 W Monroe St
- 19810 W Woodlands Ave
- 652 S 202nd Dr
- 20178 W Sherman St
- 295 N 199th Dr
- 20016 W Woodlands Ave
- 332 S 202nd Ln
- 2506 S 186th Dr
- 18649 W Williams St
- 21591 W Papago St
- 21547 W Papago St

