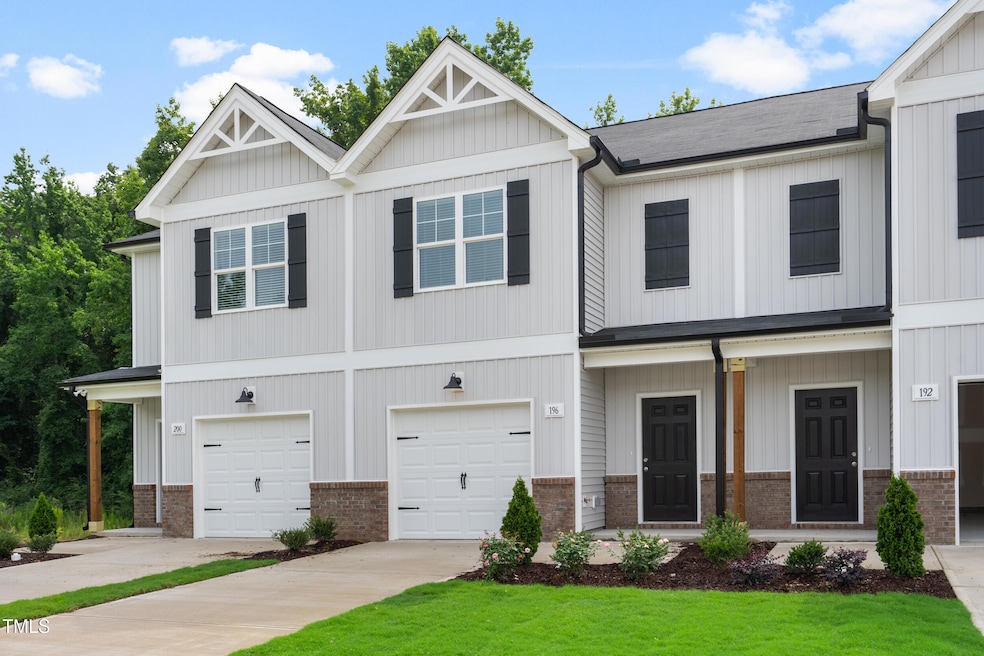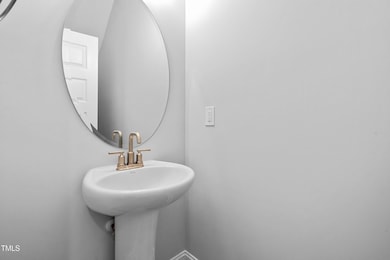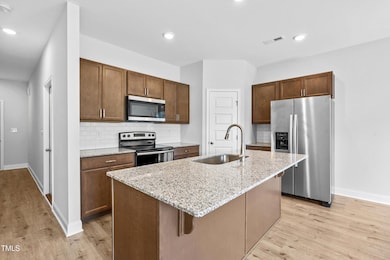196 Cowlily Ct Smithfield, NC 27577
Highlights
- New Construction
- 1 Car Attached Garage
- Private Driveway
- No HOA
- Patio
- Dogs and Cats Allowed
About This Home
We've found the perfect place for you! Enjoy a peaceful lifestyle in the highly sought-after Marin Woods community, located just a short distance from Smithfield Community Park. With shopping, restaurants, and conveniences nearby, you'll have everything you need right at your doorstep.
This beautiful NEW 3-bedroom, 2.5-bath home also features a spacious loft space, perfect for additional living or working space. The home boasts laminate flooring throughout for easy maintenance, with carpeted stairs for added comfort. Enjoy upgraded finishes such as stainless steel appliances and granite countertops in the open floor plan. Plus, a 1-car garage for your convenience!
Key Features:
Laminate flooring throughout main living areas & bedrooms.
Carpeted stairs
3 bedrooms, 2.5 bathrooms, and a loft space
Stainless steel appliances
Granite countertops
Open floor plan
Washer & Dryer Included
New Construction
Representative photos and finishes may vary.
For more information, or to apply online.
SE HABLA ESPANOL!
Lease Term: 12 months
Administrative Fee: $200 (non-refundable)
Resident responsible for all utilities
Townhouse Details
Home Type
- Townhome
Year Built
- Built in 2025 | New Construction
Parking
- 1 Car Attached Garage
- Private Driveway
Home Design
- Home is estimated to be completed on 7/11/25
- Frame Construction
Interior Spaces
- 1,409 Sq Ft Home
- 2-Story Property
- Washer and Dryer
Kitchen
- Range
- Microwave
- Dishwasher
Flooring
- Carpet
- Laminate
Bedrooms and Bathrooms
- 3 Bedrooms
Outdoor Features
- Patio
Schools
- W Smithfield Elementary School
- Smithfield Middle School
- Smithfield Selma High School
Listing and Financial Details
- Security Deposit $500
- Property Available on 7/11/25
- Tenant pays for cable TV, electricity, water
- The owner pays for common area maintenance, exterior maintenance, grounds care, management
- 12 Month Lease Term
- $50 Application Fee
Community Details
Overview
- No Home Owners Association
- Marin Woods Subdivision
Pet Policy
- Pet Deposit $200
- $200 Pet Fee
- Dogs and Cats Allowed
- Small pets allowed
Map
Source: Doorify MLS
MLS Number: 10109977
- 130 W Saltgrass Ln
- 385 Jackson Pond Dr
- 153 Jackson Pond Dr
- 211 W Saltgrass Ln
- 197 W Saltgrass Ln
- 189 W Saltgrass Ln
- 183 W Saltgrass Ln
- 215 Britt St
- 101 Two Daughters Stream
- 9 W Little Sunshine Brook
- 87 S Cousins Ct
- 363 Avery Meadows Dr
- 204 Britt St
- 322 Pace St
- 1558 W Market St
- 0 Stancil St
- 200 Pace St
- 124 N Finley Landing Pkwy
- 0 Powell St
- 162 Holmes Corner Dr
- 200 Cowlily Ct
- 184 Cowlily Ct
- 184 Cowlilly Ct
- 200B Wilsons Mills Rd
- 110 Hamilton Dr
- 77 Jethro Cir
- 113 Peebles Dr
- 197 Ogburn Rd
- 261 Ogburn Rd
- 251 Paramount Dr
- 201 Peebles Dr
- 120 Brook Place
- 407 Thompson Overlook Way
- 368 Thompson Overlook Way
- 376 Thompson Overlook Way
- 133 S Finley Landing Pkwy
- 2222 N Carolina 210
- 2222 Nc-210
- 138 Sunfish St
- 1004 Fuller St







