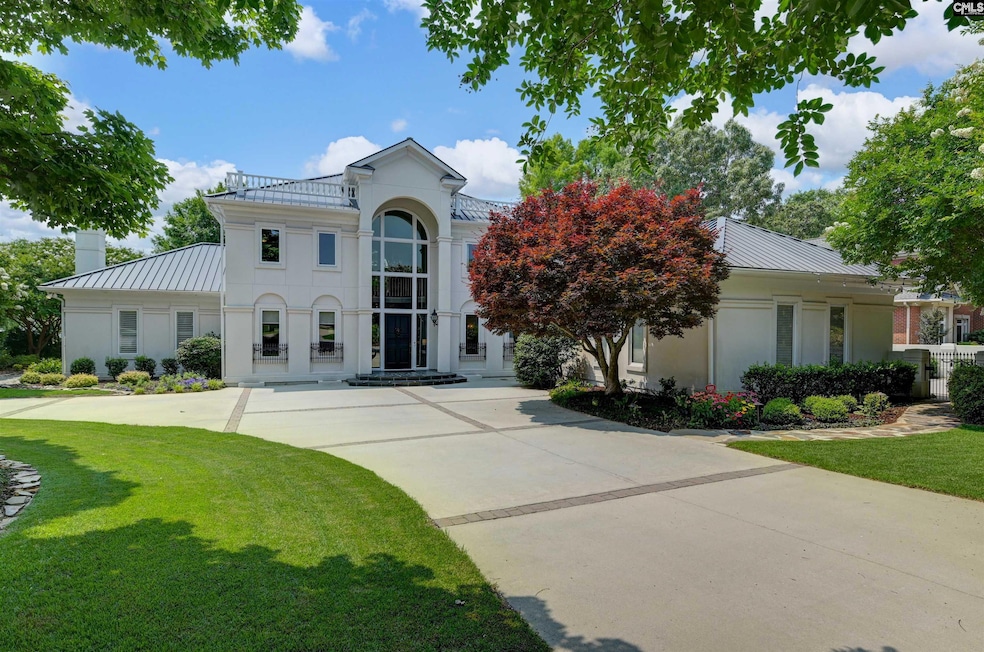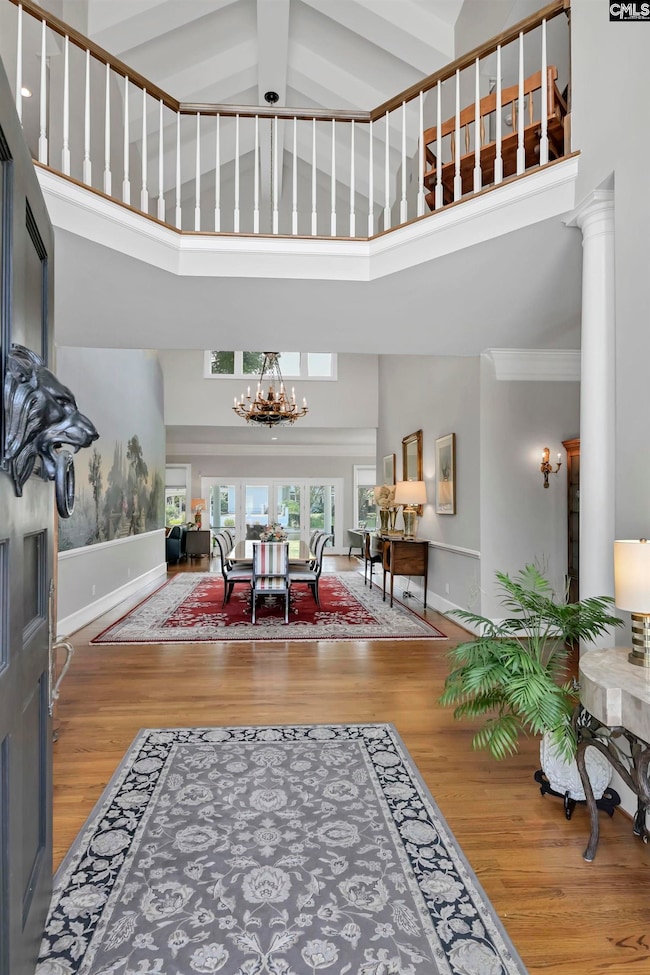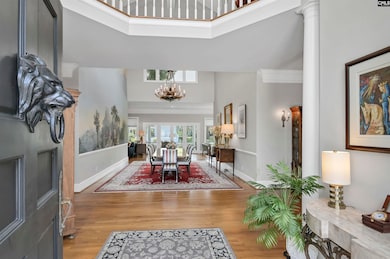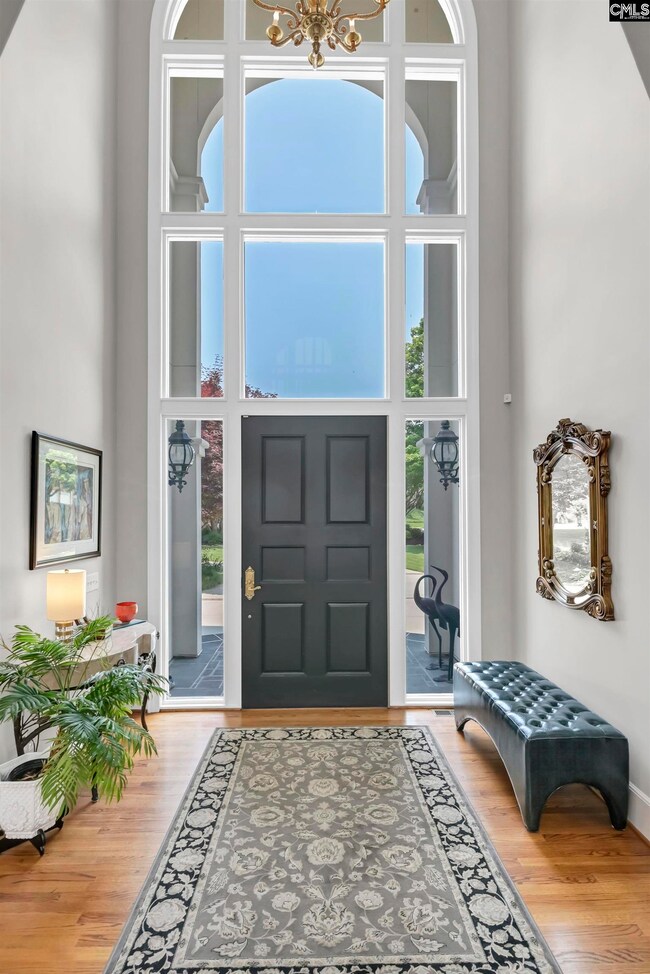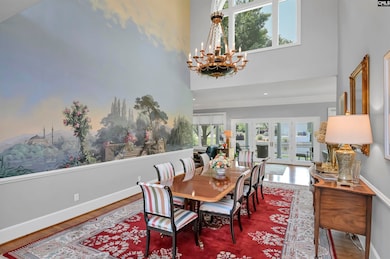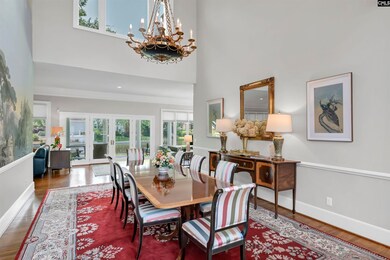
196 Gregg Pkwy Columbia, SC 29206
Estimated payment $8,158/month
Highlights
- 52 Feet of Waterfront
- Home fronts a pond
- Traditional Architecture
- Forest Lake Elementary School Rated A-
- Gated Community
- Cathedral Ceiling
About This Home
This beautiful, one-of-a-kind home in Gregg Park is on a waterfront, corner lot and is in exceptional condition inside and out! The entry foyer and dining room feature soaring ceiling heights in excess of twenty feet. The dining room also features a huge chandelier and the extraordinary Zuber & Cle hand-printed wallpaper mural, "El Dorado". Significant renovations and updates have been completed in the kitchen (2018 - redesigned and expanded), the master bath (2020 - added large curbless shower with jets and heated floor), and the laundry room (2021 - added storage and work space). The first floor master suite is large and luxurious and his-and-her walk-in closets with built-ins and a huge master bath. The kitchen has lots of "bells and whistles" and a walk-in pantry that goes on and on! The kitchen opens to the all-glass back of the house and provides panoramic views of the backyard and waterfront. The first floor also has a very nice office and unique indoor workshop off of the laundry room. The second floor has three bedrooms, two full bathrooms, and a library with lots of bookshelves. Outside, the outdoor living space and landscaping are extensive and fabulous. You'll find a koi pond, fountain, landscape lighting, and very nice hardscaping throughout the yard. The three-car garage is accessed through a motorized wrought-iron gate. Other features of this fine property include a standing-seam metal roof, two tankless water heaters, extensive parking in the driveway that extends from Gregg Parkway to Alexander Circle, pocket doors, and storage space galore in the full walk-in attic and other attic storage spaces in the house and above the garage. Disclaimer: CMLS has not reviewed and, therefore, does not endorse vendors who may appear in listings.
Home Details
Home Type
- Single Family
Est. Annual Taxes
- $6,403
Year Built
- Built in 1996
Lot Details
- 0.4 Acre Lot
- Home fronts a pond
- 52 Feet of Waterfront
- North Facing Home
- Corner Lot
- Sprinkler System
HOA Fees
- $202 Monthly HOA Fees
Parking
- 3 Car Garage
- Garage Door Opener
Home Design
- Traditional Architecture
- Stucco
Interior Spaces
- 5,100 Sq Ft Home
- 2-Story Property
- Central Vacuum
- Built-In Features
- Bookcases
- Bar
- Crown Molding
- Coffered Ceiling
- Cathedral Ceiling
- Ceiling Fan
- Recessed Lighting
- Gas Log Fireplace
- Double Pane Windows
- French Doors
- Living Room with Fireplace
- Dining Area
- Home Office
- Library
- Crawl Space
- Laundry on main level
Kitchen
- Induction Cooktop
- <<builtInMicrowave>>
- Dishwasher
- Kitchen Island
- Granite Countertops
- Tiled Backsplash
- Prep Sink
- Disposal
Flooring
- Wood
- Carpet
- Tile
Bedrooms and Bathrooms
- 4 Bedrooms
- Primary Bedroom on Main
- Dual Closets
- Walk-In Closet
- Dual Vanity Sinks in Primary Bathroom
- Private Water Closet
- <<tubWithShowerToken>>
- Multiple Shower Heads
- Separate Shower
Attic
- Storage In Attic
- Attic Access Panel
- Pull Down Stairs to Attic
Outdoor Features
- Covered patio or porch
- Exterior Lighting
- Separate Outdoor Workshop
- Rain Gutters
Schools
- Forest Lake Elementary School
- Dent Middle School
- Richland Northeast High School
Utilities
- Multiple cooling system units
- Central Heating and Cooling System
- Mini Split Air Conditioners
- Multiple Heating Units
- Vented Exhaust Fan
- Heating System Uses Gas
- Tankless Water Heater
Community Details
Overview
- Association fees include clubhouse, common area maintenance, playground, pool, road maintenance, tennis courts, green areas
- Preferred Properties HOA, Phone Number (803) 771-4567
- Gregg Park Subdivision
Recreation
- Community Pool
Security
- Gated Community
Map
Home Values in the Area
Average Home Value in this Area
Tax History
| Year | Tax Paid | Tax Assessment Tax Assessment Total Assessment is a certain percentage of the fair market value that is determined by local assessors to be the total taxable value of land and additions on the property. | Land | Improvement |
|---|---|---|---|---|
| 2024 | $6,403 | $800,100 | $184,000 | $616,100 |
| 2023 | $6,403 | $31,612 | $0 | $0 |
| 2022 | $6,552 | $790,300 | $165,600 | $624,700 |
| 2021 | $28,027 | $47,420 | $0 | $0 |
| 2020 | $7,507 | $31,610 | $0 | $0 |
| 2019 | $7,551 | $31,610 | $0 | $0 |
| 2018 | $7,970 | $34,470 | $0 | $0 |
| 2017 | $7,797 | $34,470 | $0 | $0 |
| 2016 | $7,568 | $34,470 | $0 | $0 |
| 2015 | $7,795 | $34,470 | $0 | $0 |
| 2014 | $7,983 | $861,800 | $0 | $0 |
| 2013 | -- | $34,470 | $0 | $0 |
Property History
| Date | Event | Price | Change | Sq Ft Price |
|---|---|---|---|---|
| 06/15/2025 06/15/25 | Pending | -- | -- | -- |
| 06/09/2025 06/09/25 | For Sale | $1,340,000 | -- | $263 / Sq Ft |
Purchase History
| Date | Type | Sale Price | Title Company |
|---|---|---|---|
| Interfamily Deed Transfer | -- | None Available | |
| Deed | $750,000 | None Available | |
| Interfamily Deed Transfer | -- | -- |
Mortgage History
| Date | Status | Loan Amount | Loan Type |
|---|---|---|---|
| Previous Owner | $384,000 | New Conventional | |
| Previous Owner | $635,000 | Fannie Mae Freddie Mac | |
| Previous Owner | $747,662 | Unknown |
Similar Homes in Columbia, SC
Source: Consolidated MLS (Columbia MLS)
MLS Number: 610534
APN: 16608-02-11
- 4724 Lockewood Ln
- 5027 Forest Lake Place
- 4903 Forest Lake Place
- 5516 Lakeshore Dr Unit 716
- 1609 Woodlake Dr
- 308 Percival Rd
- 308 Percival Rd Unit 206
- 4720 Trenholm Rd
- 219 Eagle Park Dr
- 5005 Wofford Ave
- 317 Eagle Feather Loop
- 183 Eagle Park Dr
- 4505 Winthrop Ave
- 5904 Lakeshore Dr
- 474 Spring Lake Rd
- 426 Arbor Dr
- 1806 Gamewell Dr
- 201 Academy Way
- 151 Spring Lake Rd
- 409 N Trenholm Rd
