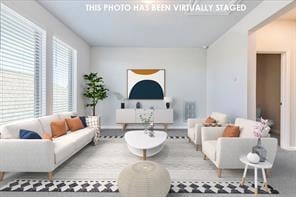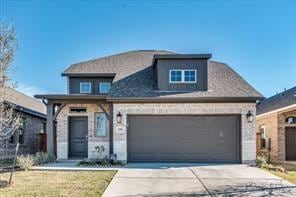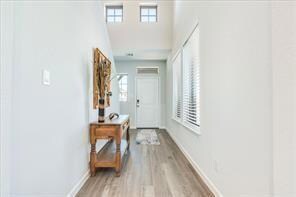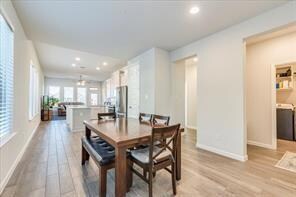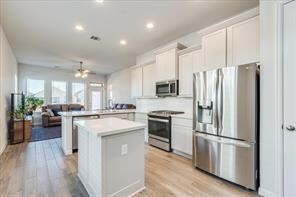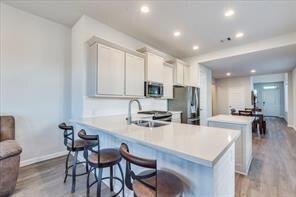Highlights
- Open Floorplan
- High Ceiling
- Quartz Countertops
- Clubhouse
- Furnished
- Multiple Living Areas
About This Home
Step into contemporary comfort in this nearly new Perry Home nestled in the vibrant Crosswinds community of Kyle. Built in 2023, this furnished home offers a perfect blend of style, space, and convenience.
? Interior Highlights:
4 spacious bedrooms including a luxurious primary suite with dual vanities and a walk-in shower
2.5 modern bathrooms with sleek finishes
Chef’s kitchen featuring quartz countertops, white cabinetry, and stainless steel appliances
Two expansive living areas plus a versatile upstairs office/media room
Wood-look tile flooring throughout main areas for durability and charm
High ceilings, French doors, and open floorplan for a bright, airy feel
In-unit laundry with washer/dryer hookups
?? Exterior & Community Perks:
Private fenced backyard with covered rear porch
Attached 2-car garage with additional private parking
Located in the amenity-rich Crosswinds community with:
Swimming pool, playground, dog park
Pickleball and basketball courts
Walking trails and picnic areas
??? Location:
Easy access to IH-35, just minutes from Austin
Zoned to Hays CISD schools: Ralph Pfluger Elementary, Armando Chapa Middle, and Lehman High
?? Pet-Friendly:
Cats and dogs welcome (restrictions apply)
Listing Agent
eXp Realty LLC Brokerage Phone: (714) 654-2716 License #0771745 Listed on: 07/05/2025

Home Details
Home Type
- Single Family
Est. Annual Taxes
- $10,621
Year Built
- Built in 2023
Lot Details
- 4,922 Sq Ft Lot
- South Facing Home
- Wood Fence
- Interior Lot
- Rain Sensor Irrigation System
- Back Yard Fenced
Parking
- 2 Car Attached Garage
- Front Facing Garage
- Single Garage Door
- Garage Door Opener
Home Design
- Brick Exterior Construction
- Slab Foundation
- Frame Construction
- Blown-In Insulation
- Shingle Roof
- Composition Roof
- Vertical Siding
- Masonry Siding
- Stone Veneer
Interior Spaces
- 2,218 Sq Ft Home
- 2-Story Property
- Open Floorplan
- Furnished
- High Ceiling
- Ceiling Fan
- Double Pane Windows
- Blinds
- Window Screens
- Multiple Living Areas
- Neighborhood Views
- Fire and Smoke Detector
Kitchen
- Eat-In Kitchen
- Self-Cleaning Convection Oven
- Free-Standing Gas Range
- <<microwave>>
- Plumbed For Ice Maker
- Dishwasher
- Stainless Steel Appliances
- Kitchen Island
- Quartz Countertops
- Disposal
Flooring
- Carpet
- Tile
- Vinyl
Bedrooms and Bathrooms
- 4 Bedrooms | 3 Main Level Bedrooms
- Walk-In Closet
Outdoor Features
- Covered patio or porch
Schools
- Ralph Pfluger Elementary School
- Armando Chapa Middle School
- Lehman High School
Utilities
- Central Heating and Cooling System
- Vented Exhaust Fan
- Heating System Uses Natural Gas
- Underground Utilities
- Natural Gas Connected
- Municipal Utilities District for Water and Sewer
- ENERGY STAR Qualified Water Heater
- Cable TV Available
Listing and Financial Details
- Security Deposit $2,600
- Tenant pays for all utilities
- The owner pays for association fees, grounds care
- 12 Month Lease Term
- $100 Application Fee
- Assessor Parcel Number 11222100NN000222
- Tax Block NN
Community Details
Overview
- Property has a Home Owners Association
- Built by Perry Homes
- Crosswinds Ph Four A Subdivision
Amenities
- Community Barbecue Grill
- Picnic Area
- Common Area
- Clubhouse
- Business Center
- Community Mailbox
Recreation
- Tennis Courts
- Sport Court
- Community Playground
- Community Pool
- Dog Park
- Trails
Pet Policy
- Pet Deposit $250
- Dogs and Cats Allowed
Security
- Resident Manager or Management On Site
Map
Source: Unlock MLS (Austin Board of REALTORS®)
MLS Number: 6024487
APN: R191293
- 233 Devonshire Dr
- 155 Paddington Dr
- 480 Waterloo Dr
- 198 Covent Dr
- 154 Sunrise Dr
- 360 Waterloo Dr
- 486 Nottingham Loop
- 324 Bloomsbury Dr
- 260 Nottingham Loop
- 371 Bloomsbury Dr
- 126 Eagle Creek Dr Unit 164
- 50 Gold Canyon Dr
- 400 Westminster Dr
- 117 Waterloo Dr
- 670 Covent Dr
- 221 Peppergrass Cove
- 275 Peppergrass Cove
- 210 Maroon Ln
- 814 Covent Dr
- 161 Buttercup Way
- 141 Yellowstone Dr
- 123 Devonshire Dr
- 209 Buckingham Dr
- 293 Buckingham Dr
- 396 Waterloo Dr
- 3700 Dacy Ln
- 398 Paddington Dr
- 420 Inks Ln
- 173 Buttercup Way
- 148 Buttercup Way
- 160 Avre Loop
- 828 Bebee Rd
- 439 Spinnaker Loop
- 639 Bay Breeze Dr
- 250 Bebee Rd
- 615 Backstays Loop
- 248 Pecanwood S
- 547 Billowing Way
- 576 Billowing Way
- 294 Biscayne Bay Bend

