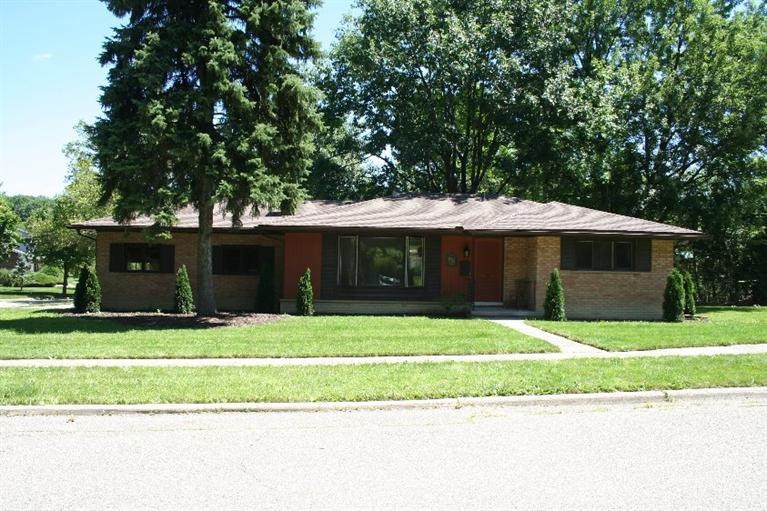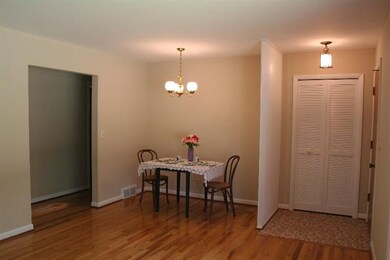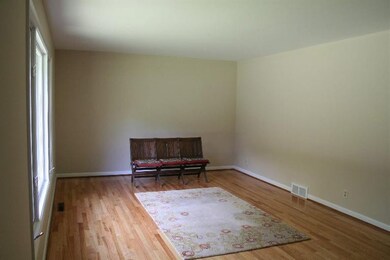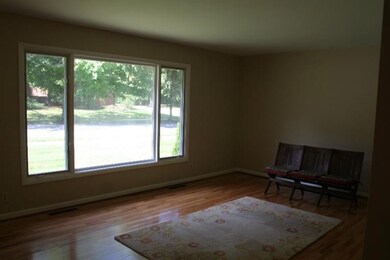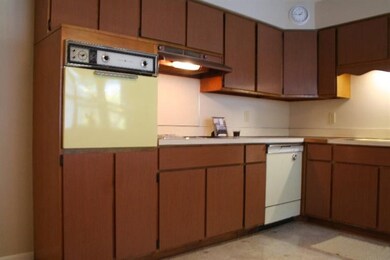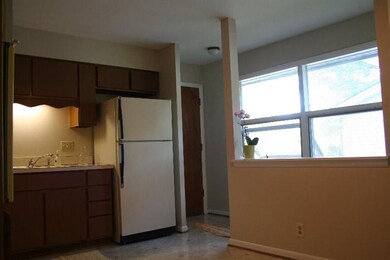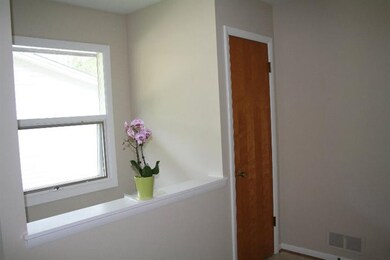
1960 Ivywood Dr Ann Arbor, MI 48103
Eberwhite NeighborhoodHighlights
- Wood Flooring
- No HOA
- Attached Garage
- Eberwhite Elementary School Rated A
- Porch
- Eat-In Kitchen
About This Home
As of September 2024Enjoy this Retro Brick Ranch in the Eberwhite Woods neighborhood. Old World Craftsmanship and Quality ! The gracious entry way of this home opens to the large living & dining room combination with a huge picture window. Enjoy comfortable eating space in the kitchen with diffused light from the large windows. The master bedroom has its own half bath in the style of days gone by! The bedrooms offers privacy windows to allow use of all wall space. Recent updates include Beautifully Refinished Hardwood Floors, Fresh Paint Throughout, New Roof, New Energy Efficient Furnace and Washer / Dryer. The Original Kitchen and Baths have been lovingly maintained and are waiting for your creative touches. Full,dry unfinished basement and 2 car garage make this an easy keeper. The large side yard will m meet all your outdoor needs. Easy walk to Eberwhite Woods and Eberwhite School. Easy access to all that Ann Arbor has to offer., Primary Bath, Rec Room: Space
Last Agent to Sell the Property
Howard Hanna Real Estate License #6501299293 Listed on: 07/21/2015

Last Buyer's Agent
MaryAnne Telese
Howard Hanna Real Estate License #6501297899
Home Details
Home Type
- Single Family
Est. Annual Taxes
- $4,279
Year Built
- Built in 1964
Lot Details
- 8,233 Sq Ft Lot
- Lot Dimensions are 66 x 125
Home Design
- Brick Exterior Construction
Interior Spaces
- 1,136 Sq Ft Home
- 1-Story Property
- Basement Fills Entire Space Under The House
Kitchen
- Eat-In Kitchen
- <<OvenToken>>
- Range<<rangeHoodToken>>
Flooring
- Wood
- Ceramic Tile
- Vinyl
Bedrooms and Bathrooms
- 3 Main Level Bedrooms
Laundry
- Laundry on lower level
- Dryer
- Washer
Parking
- Attached Garage
- Garage Door Opener
Outdoor Features
- Porch
Schools
- Eberwhite Elementary School
- Slauson Middle School
- Pioneer High School
Utilities
- Cooling System Mounted In Outer Wall Opening
- Window Unit Cooling System
- Forced Air Heating System
- Heating System Uses Natural Gas
- Window Unit Heating System
- Cable TV Available
Community Details
- No Home Owners Association
Ownership History
Purchase Details
Purchase Details
Home Financials for this Owner
Home Financials are based on the most recent Mortgage that was taken out on this home.Purchase Details
Purchase Details
Home Financials for this Owner
Home Financials are based on the most recent Mortgage that was taken out on this home.Similar Homes in Ann Arbor, MI
Home Values in the Area
Average Home Value in this Area
Purchase History
| Date | Type | Sale Price | Title Company |
|---|---|---|---|
| Warranty Deed | -- | None Listed On Document | |
| Warranty Deed | $530,000 | Preferred Title | |
| Quit Claim Deed | -- | Ferguson Widmayer & Clark Pc | |
| Warranty Deed | $257,500 | None Available |
Mortgage History
| Date | Status | Loan Amount | Loan Type |
|---|---|---|---|
| Previous Owner | $503,500 | New Conventional | |
| Previous Owner | $165,000 | New Conventional | |
| Previous Owner | $206,000 | New Conventional |
Property History
| Date | Event | Price | Change | Sq Ft Price |
|---|---|---|---|---|
| 09/20/2024 09/20/24 | Sold | $530,000 | +6.0% | $467 / Sq Ft |
| 08/21/2024 08/21/24 | Pending | -- | -- | -- |
| 08/14/2024 08/14/24 | For Sale | $500,000 | +94.2% | $440 / Sq Ft |
| 02/19/2016 02/19/16 | Sold | $257,500 | -13.9% | $227 / Sq Ft |
| 02/18/2016 02/18/16 | Pending | -- | -- | -- |
| 07/21/2015 07/21/15 | For Sale | $299,000 | -- | $263 / Sq Ft |
Tax History Compared to Growth
Tax History
| Year | Tax Paid | Tax Assessment Tax Assessment Total Assessment is a certain percentage of the fair market value that is determined by local assessors to be the total taxable value of land and additions on the property. | Land | Improvement |
|---|---|---|---|---|
| 2025 | $8,323 | $214,000 | $0 | $0 |
| 2024 | $7,750 | $208,600 | $0 | $0 |
| 2023 | $7,146 | $191,900 | $0 | $0 |
| 2022 | $7,787 | $181,700 | $0 | $0 |
| 2021 | $7,604 | $177,400 | $0 | $0 |
| 2020 | $7,450 | $162,400 | $0 | $0 |
| 2019 | $7,090 | $156,700 | $156,700 | $0 |
| 2018 | $6,990 | $150,300 | $0 | $0 |
| 2017 | $6,800 | $137,200 | $0 | $0 |
| 2016 | $4,430 | $91,824 | $0 | $0 |
| 2015 | $4,219 | $91,550 | $0 | $0 |
| 2014 | $4,219 | $88,690 | $0 | $0 |
| 2013 | -- | $88,690 | $0 | $0 |
Agents Affiliated with this Home
-
Maryann Ryan

Seller's Agent in 2024
Maryann Ryan
The Charles Reinhart Company
(734) 645-2428
8 in this area
267 Total Sales
-
Suzanne Betz

Buyer's Agent in 2024
Suzanne Betz
Real Estate One Inc
(734) 646-7975
3 in this area
104 Total Sales
-
Diane Ratkovich
D
Seller's Agent in 2016
Diane Ratkovich
Howard Hanna Real Estate
(734) 845-6542
3 in this area
37 Total Sales
-
M
Buyer's Agent in 2016
MaryAnne Telese
Howard Hanna Real Estate
Map
Source: Southwestern Michigan Association of REALTORS®
MLS Number: 23061582
APN: 09-30-314-021
- 910 Sherwood St
- 510 Carolina Ave
- 2102 Pauline Blvd Unit 304
- 714 Soule Blvd
- 2033 Pauline Ct
- 2149 Fair St
- 570 S Maple Rd
- 2529 W Towne St Unit 59
- 1265 S Maple Rd Unit 207
- 2120 Pauline Blvd Unit 305
- 2041 Norfolk Ave
- 2140 Pauline Blvd Unit 108
- 1511 Pauline Blvd
- 2124 Pauline Blvd Unit 206
- 2107 Jackson Ave
- 2150 Pauline Blvd Unit 203
- 1812 Orchard St
- 1914 Jackson Ave
- 216 Kenwood Ave
- 1717 Jackson Ave
