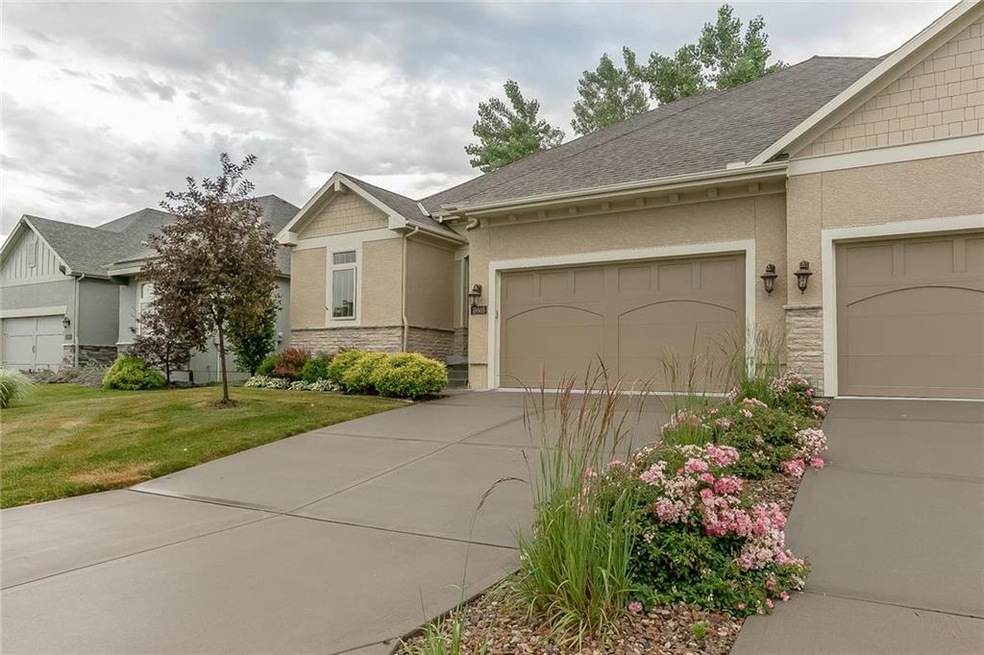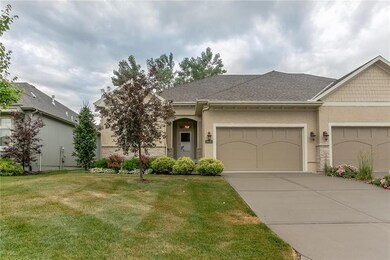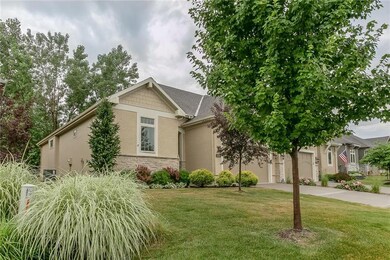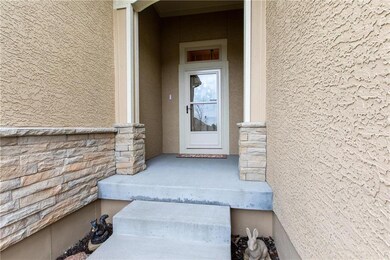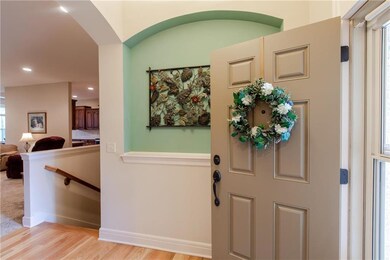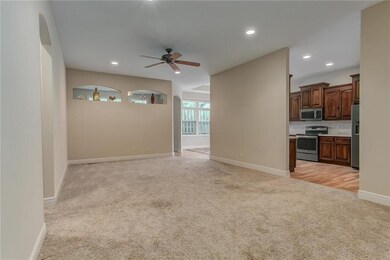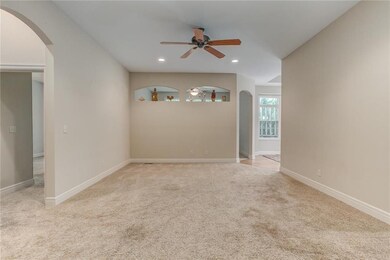
19605 W 100th St Lenexa, KS 66220
Highlights
- Vaulted Ceiling
- Ranch Style House
- Granite Countertops
- Manchester Park Elementary School Rated A
- Wood Flooring
- Skylights
About This Home
As of July 2024You've Been Waiting For This One! Spacious Main Floor Living! Large Great Room! Kitchen Boasts Stainless Appliances, Solid Surface Counters, Walk In Pantry! Sunroom Is A Pleasant Surprise & Makes A Perfect Office/Den With Access To Treed Back Yard! Master Suite Features Relaxing Soaker Tub, Double Vanity, Lg Shower!Laundry Rm Is Connected To Master Closet! 2nd Bedroom Features En Suite Bath!Enormous UNfinished Basement!Perfect For Hobby/Workshop, Or Finish To Suit Your Needs! Low HOA Dues Include Lawn,Snow & Paint! HOA dues include lawn maintenance, spring & fall clean up, snow removal and exterior paint every 5 years.
Last Agent to Sell the Property
Real Broker, LLC License #SP00044195 Listed on: 06/21/2020

Property Details
Home Type
- Multi-Family
Est. Annual Taxes
- $5,582
Lot Details
- 5,115 Sq Ft Lot
- Sprinkler System
- Many Trees
HOA Fees
- $150 Monthly HOA Fees
Parking
- 2 Car Attached Garage
- Inside Entrance
- Garage Door Opener
Home Design
- Ranch Style House
- Traditional Architecture
- Villa
- Property Attached
- Frame Construction
- Composition Roof
- Stone Trim
Interior Spaces
- 1,865 Sq Ft Home
- Wet Bar: All Carpet, Area Rug(s), Ceiling Fan(s), Ceramic Tiles, Double Vanity, Separate Shower And Tub, All Window Coverings, Walk-In Closet(s), Carpet
- Built-In Features: All Carpet, Area Rug(s), Ceiling Fan(s), Ceramic Tiles, Double Vanity, Separate Shower And Tub, All Window Coverings, Walk-In Closet(s), Carpet
- Vaulted Ceiling
- Ceiling Fan: All Carpet, Area Rug(s), Ceiling Fan(s), Ceramic Tiles, Double Vanity, Separate Shower And Tub, All Window Coverings, Walk-In Closet(s), Carpet
- Skylights
- Fireplace
- Shades
- Plantation Shutters
- Drapes & Rods
- Unfinished Basement
- Basement Fills Entire Space Under The House
Kitchen
- Eat-In Kitchen
- Free-Standing Range
- Dishwasher
- Granite Countertops
- Laminate Countertops
- Wood Stained Kitchen Cabinets
Flooring
- Wood
- Wall to Wall Carpet
- Linoleum
- Laminate
- Stone
- Ceramic Tile
- Luxury Vinyl Plank Tile
- Luxury Vinyl Tile
Bedrooms and Bathrooms
- 2 Bedrooms
- Cedar Closet: All Carpet, Area Rug(s), Ceiling Fan(s), Ceramic Tiles, Double Vanity, Separate Shower And Tub, All Window Coverings, Walk-In Closet(s), Carpet
- Walk-In Closet: All Carpet, Area Rug(s), Ceiling Fan(s), Ceramic Tiles, Double Vanity, Separate Shower And Tub, All Window Coverings, Walk-In Closet(s), Carpet
- Double Vanity
- <<tubWithShowerToken>>
Laundry
- Laundry Room
- Laundry in Hall
- Washer
Schools
- Manchester Park Elementary School
- Olathe Northwest High School
Additional Features
- Enclosed patio or porch
- Forced Air Heating and Cooling System
Community Details
- Association fees include lawn maintenance, snow removal, trash pick up
- Falcon Village Subdivision
- On-Site Maintenance
Listing and Financial Details
- Assessor Parcel Number IP26350000-0035A
Ownership History
Purchase Details
Home Financials for this Owner
Home Financials are based on the most recent Mortgage that was taken out on this home.Similar Home in Lenexa, KS
Home Values in the Area
Average Home Value in this Area
Purchase History
| Date | Type | Sale Price | Title Company |
|---|---|---|---|
| Warranty Deed | -- | Security 1St Title |
Property History
| Date | Event | Price | Change | Sq Ft Price |
|---|---|---|---|---|
| 07/12/2024 07/12/24 | Sold | -- | -- | -- |
| 06/16/2024 06/16/24 | Pending | -- | -- | -- |
| 06/06/2024 06/06/24 | For Sale | $425,000 | +26.9% | $228 / Sq Ft |
| 08/05/2020 08/05/20 | Sold | -- | -- | -- |
| 06/26/2020 06/26/20 | Pending | -- | -- | -- |
| 06/21/2020 06/21/20 | For Sale | $334,900 | +14.8% | $180 / Sq Ft |
| 07/28/2015 07/28/15 | Sold | -- | -- | -- |
| 05/21/2014 05/21/14 | Pending | -- | -- | -- |
| 05/21/2014 05/21/14 | For Sale | $291,765 | -- | $185 / Sq Ft |
Tax History Compared to Growth
Tax History
| Year | Tax Paid | Tax Assessment Tax Assessment Total Assessment is a certain percentage of the fair market value that is determined by local assessors to be the total taxable value of land and additions on the property. | Land | Improvement |
|---|---|---|---|---|
| 2024 | $6,065 | $49,438 | $6,251 | $43,187 |
| 2023 | $5,896 | $47,081 | $6,251 | $40,830 |
| 2022 | $5,788 | $45,069 | $4,812 | $40,257 |
| 2021 | $5,087 | $37,605 | $4,812 | $32,793 |
| 2020 | $5,423 | $39,733 | $4,812 | $34,921 |
| 2019 | $5,583 | $40,618 | $6,982 | $33,636 |
| 2018 | $5,749 | $41,389 | $6,982 | $34,407 |
| 2017 | $5,333 | $37,536 | $4,189 | $33,347 |
| 2016 | $4,554 | $32,730 | $3,991 | $28,739 |
| 2015 | $1,864 | $12,796 | $3,596 | $9,200 |
Agents Affiliated with this Home
-
Sherri Hines

Seller's Agent in 2024
Sherri Hines
Weichert, Realtors Welch & Com
(913) 963-1333
24 in this area
252 Total Sales
-
Amy Larson

Buyer's Agent in 2024
Amy Larson
ReeceNichols - Overland Park
(913) 220-6034
2 in this area
57 Total Sales
-
Cathy Claudell

Seller's Agent in 2020
Cathy Claudell
Real Broker, LLC
(816) 728-1153
15 in this area
140 Total Sales
-
Jim Blaufus

Buyer's Agent in 2020
Jim Blaufus
RE/MAX Realty Suburban Inc
(913) 226-7442
18 in this area
44 Total Sales
-
John Kroeker

Seller's Agent in 2015
John Kroeker
Weichert, Realtors Welch & Com
(913) 285-8329
134 in this area
170 Total Sales
-
K
Seller Co-Listing Agent in 2015
Ken McDaniel
Map
Source: Heartland MLS
MLS Number: 2227060
APN: IP26350000-0035A
- 9844 Stevenson St
- 19220 W 102nd St Unit 23
- 19600 W 98th St
- 19326 W 98th St
- 19627 W 97th Terrace
- 19713 W 97th St
- 19004 W 98th Terrace
- 9626 Falcon Valley Dr
- 20324 W 98th St
- 19746 W 105th Terrace
- 0 W 95th St
- 9517 Falcon Ridge Dr
- 9408 Pinnacle St
- 20818 W 102nd St
- 9705 Sunset Cir
- 20622 W 96th St
- 20617 W 95th St
- 22039 W 100th Terrace
- 9220 Woodland Rd
- 9727 Sunset Cir
