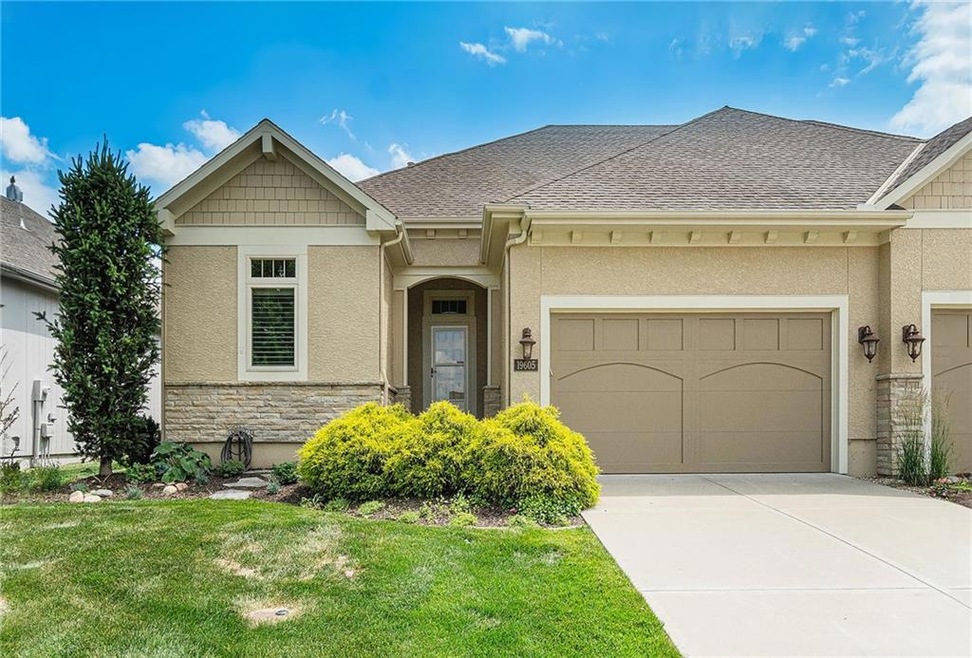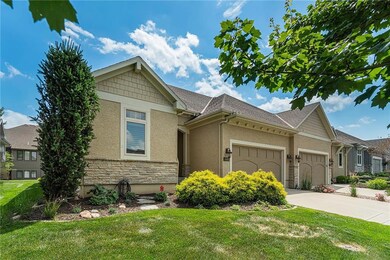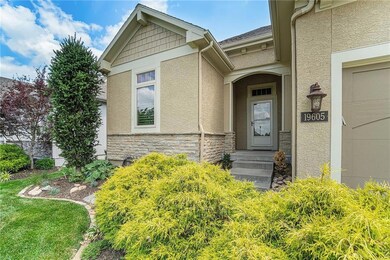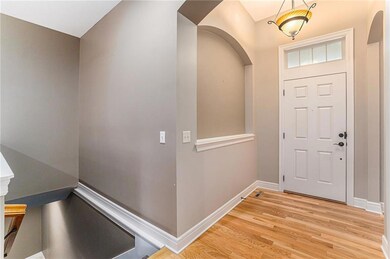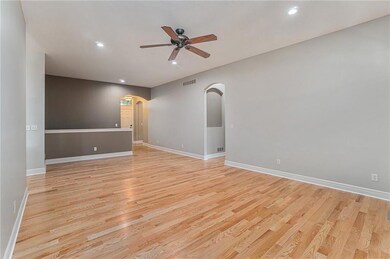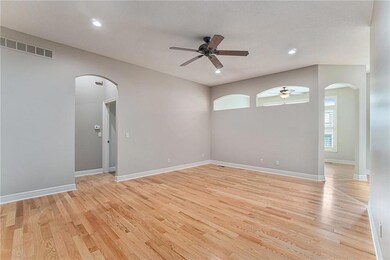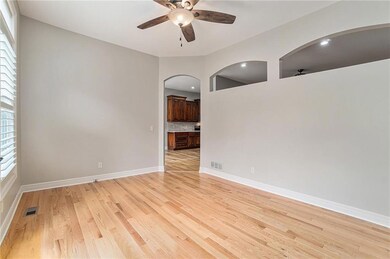
19605 W 100th St Lenexa, KS 66220
Highlights
- Traditional Architecture
- Wood Flooring
- Den
- Manchester Park Elementary School Rated A
- Main Floor Primary Bedroom
- 2 Car Attached Garage
About This Home
As of July 2024Great location in Falcon Village! The spacious main floor living with two bedrooms plus a den/sunroom/office offers plenty of flexibility and comfort. The Primary Suite features a relaxing soaker tub, double vanity and a large shower, and the walk-in closet has direct access to the laundry room. The 2nd bedroom has its own private bath. The enormous unfinished basement provides endless possibilities for customization and expansion to suit your needs. HOA dues include lawn maintenance, spring & fall clean up, snow removal and exterior paint.
Last Agent to Sell the Property
Weichert, Realtors Welch & Com Brokerage Phone: 913-963-1333 License #BR00034937 Listed on: 06/06/2024

Property Details
Home Type
- Multi-Family
Est. Annual Taxes
- $5,896
Year Built
- Built in 2014
Lot Details
- 5,115 Sq Ft Lot
- Level Lot
- Sprinkler System
HOA Fees
- $150 Monthly HOA Fees
Parking
- 2 Car Attached Garage
- Inside Entrance
- Garage Door Opener
Home Design
- Traditional Architecture
- Villa
- Property Attached
- Frame Construction
- Composition Roof
- Stone Trim
Interior Spaces
- 1,865 Sq Ft Home
- Ceiling Fan
- Window Treatments
- Den
- Laundry Room
Kitchen
- Eat-In Kitchen
- Free-Standing Electric Oven
- Dishwasher
- Wood Stained Kitchen Cabinets
Flooring
- Wood
- Carpet
- Ceramic Tile
Bedrooms and Bathrooms
- 2 Bedrooms
- Primary Bedroom on Main
- Walk-In Closet
Unfinished Basement
- Basement Fills Entire Space Under The House
- Basement Window Egress
Schools
- Manchester Park Elementary School
- Olathe Northwest High School
Additional Features
- City Lot
- Forced Air Heating and Cooling System
Community Details
- Association fees include lawn service, snow removal, trash
- Falcon Village Association
- Falcon Village Subdivision
Listing and Financial Details
- Assessor Parcel Number IP26350000-0035A
- $0 special tax assessment
Ownership History
Purchase Details
Home Financials for this Owner
Home Financials are based on the most recent Mortgage that was taken out on this home.Similar Homes in Lenexa, KS
Home Values in the Area
Average Home Value in this Area
Purchase History
| Date | Type | Sale Price | Title Company |
|---|---|---|---|
| Warranty Deed | -- | Security 1St Title |
Property History
| Date | Event | Price | Change | Sq Ft Price |
|---|---|---|---|---|
| 07/12/2024 07/12/24 | Sold | -- | -- | -- |
| 06/16/2024 06/16/24 | Pending | -- | -- | -- |
| 06/06/2024 06/06/24 | For Sale | $425,000 | +26.9% | $228 / Sq Ft |
| 08/05/2020 08/05/20 | Sold | -- | -- | -- |
| 06/26/2020 06/26/20 | Pending | -- | -- | -- |
| 06/21/2020 06/21/20 | For Sale | $334,900 | +14.8% | $180 / Sq Ft |
| 07/28/2015 07/28/15 | Sold | -- | -- | -- |
| 05/21/2014 05/21/14 | Pending | -- | -- | -- |
| 05/21/2014 05/21/14 | For Sale | $291,765 | -- | $185 / Sq Ft |
Tax History Compared to Growth
Tax History
| Year | Tax Paid | Tax Assessment Tax Assessment Total Assessment is a certain percentage of the fair market value that is determined by local assessors to be the total taxable value of land and additions on the property. | Land | Improvement |
|---|---|---|---|---|
| 2024 | $6,065 | $49,438 | $6,251 | $43,187 |
| 2023 | $5,896 | $47,081 | $6,251 | $40,830 |
| 2022 | $5,788 | $45,069 | $4,812 | $40,257 |
| 2021 | $5,087 | $37,605 | $4,812 | $32,793 |
| 2020 | $5,423 | $39,733 | $4,812 | $34,921 |
| 2019 | $5,583 | $40,618 | $6,982 | $33,636 |
| 2018 | $5,749 | $41,389 | $6,982 | $34,407 |
| 2017 | $5,333 | $37,536 | $4,189 | $33,347 |
| 2016 | $4,554 | $32,730 | $3,991 | $28,739 |
| 2015 | $1,864 | $12,796 | $3,596 | $9,200 |
Agents Affiliated with this Home
-
Sherri Hines

Seller's Agent in 2024
Sherri Hines
Weichert, Realtors Welch & Com
(913) 963-1333
24 in this area
252 Total Sales
-
Amy Larson

Buyer's Agent in 2024
Amy Larson
ReeceNichols - Overland Park
(913) 220-6034
2 in this area
57 Total Sales
-
Cathy Claudell

Seller's Agent in 2020
Cathy Claudell
Real Broker, LLC
(816) 728-1153
15 in this area
140 Total Sales
-
Jim Blaufus

Buyer's Agent in 2020
Jim Blaufus
RE/MAX Realty Suburban Inc
(913) 226-7442
18 in this area
44 Total Sales
-
John Kroeker

Seller's Agent in 2015
John Kroeker
Weichert, Realtors Welch & Com
(913) 285-8329
134 in this area
170 Total Sales
-
K
Seller Co-Listing Agent in 2015
Ken McDaniel
Map
Source: Heartland MLS
MLS Number: 2492251
APN: IP26350000-0035A
- 19220 W 102nd St Unit 23
- 19600 W 98th St
- 19326 W 98th St
- 19627 W 97th Terrace
- 19713 W 97th St
- 19004 W 98th Terrace
- 9626 Falcon Valley Dr
- 20324 W 98th St
- 19746 W 105th Terrace
- 0 W 95th St
- 9517 Falcon Ridge Dr
- 9408 Pinnacle St
- 20818 W 102nd St
- 9705 Sunset Cir
- 20622 W 96th St
- 20617 W 95th St
- 22039 W 100th Terrace
- 9220 Woodland Rd
- 9727 Sunset Cir
- 9738 Marion St
