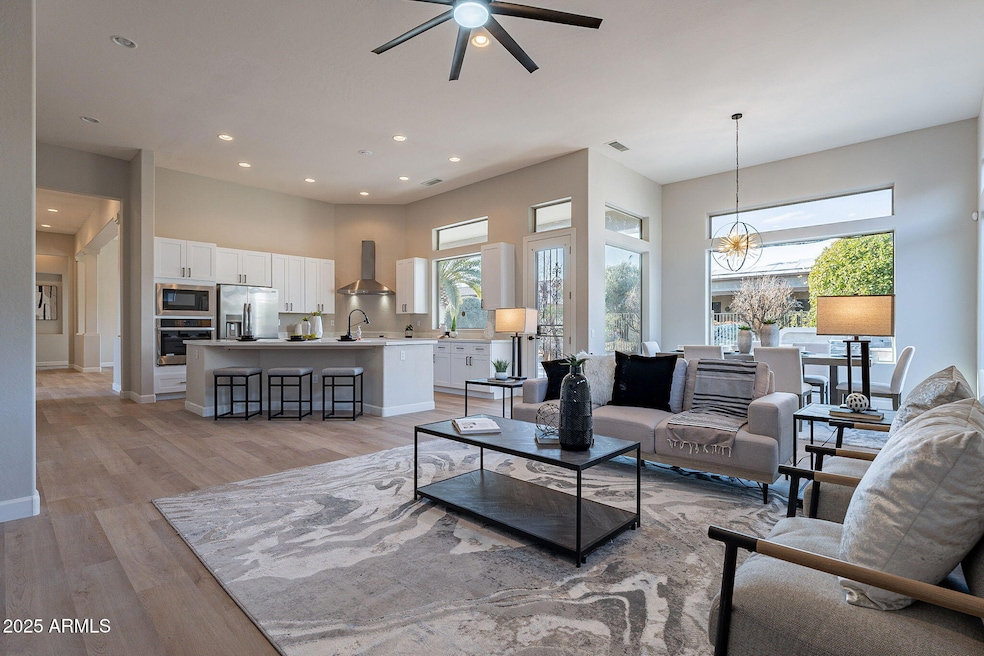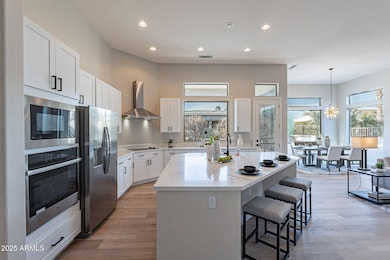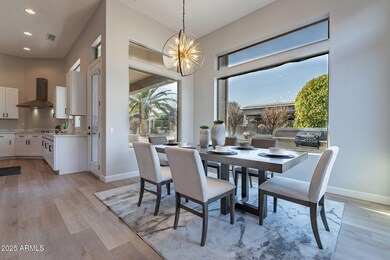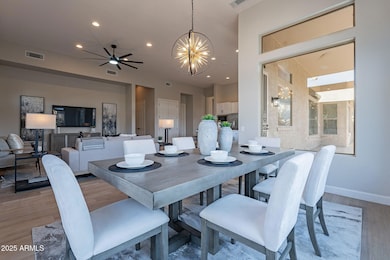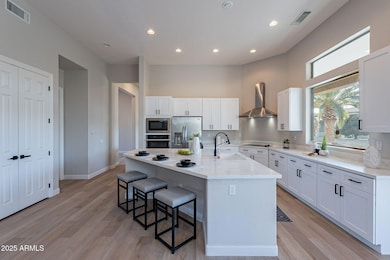19608 N Regents Park Dr Surprise, AZ 85387
Sun City Grand NeighborhoodHighlights
- Golf Course Community
- Fitness Center
- Contemporary Architecture
- Willow Canyon High School Rated A-
- Clubhouse
- Private Yard
About This Home
Remarkable remodel on nearly a 1⁄4 acre lot! Open floor plan! Kitchen boasts new white Shaker cabinetry, quartz counter tops, breakfast bar, new stainless steel hood and appliances. Large casual dining area off kitchen! Exit the family room/kitchen to an extended covered back patio with elegant low maintenance landscape The primary suite is a retreat you won't want to leave! A large bay window with sitting/reading area looks out to the back yard; 2 walk in closets, dual vanities, standalone bathtub, and an enormous walk in shower with custom glass enclosure.
Home Details
Home Type
- Single Family
Est. Annual Taxes
- $3,730
Year Built
- Built in 2004
Lot Details
- 9,900 Sq Ft Lot
- Desert faces the front and back of the property
- Private Yard
Parking
- 3 Car Garage
- Garage ceiling height seven feet or more
Home Design
- Contemporary Architecture
- Santa Barbara Architecture
- Wood Frame Construction
- Tile Roof
- Stucco
Interior Spaces
- 3,138 Sq Ft Home
- 1-Story Property
- Ceiling height of 9 feet or more
- Ceiling Fan
- Double Pane Windows
- Vinyl Flooring
Kitchen
- Eat-In Kitchen
- Breakfast Bar
- Built-In Microwave
- Kitchen Island
Bedrooms and Bathrooms
- 2 Bedrooms
- Primary Bathroom is a Full Bathroom
- 2.5 Bathrooms
- Double Vanity
- Bathtub With Separate Shower Stall
Laundry
- Laundry in unit
- Dryer
- Washer
- 220 Volts In Laundry
Accessible Home Design
- No Interior Steps
Outdoor Features
- Covered patio or porch
- Built-In Barbecue
Schools
- Adult Elementary And Middle School
- Adult High School
Utilities
- Central Air
- Heating System Uses Natural Gas
- High Speed Internet
- Cable TV Available
Listing and Financial Details
- Property Available on 7/18/25
- 6-Month Minimum Lease Term
- Tax Lot 38
- Assessor Parcel Number 232-45-396
Community Details
Overview
- Property has a Home Owners Association
- Sun City Grand Association, Phone Number (623) 546-7444
- Built by Del Webb
- Sun City Grand Subdivision, Kensington Floorplan
Amenities
- Clubhouse
- Theater or Screening Room
- Recreation Room
Recreation
- Golf Course Community
- Tennis Courts
- Pickleball Courts
- Fitness Center
- Community Spa
- Bike Trail
Map
Source: Arizona Regional Multiple Listing Service (ARMLS)
MLS Number: 6894508
APN: 232-45-396
- 19722 N Regents Park Dr
- 19661 N Echo Rim Dr
- 19425 N Guardian Ln
- 20117 N Portico Way
- 16625 W Stoneridge Ct
- 19241 N Emerald Cove Way
- 17009 W Eureka Springs Dr
- 16903 W Desert Blossom Way
- 19225 N Tallowood Way
- 16927 W Desert Blossom Way
- 19892 N Shadow Mountain Dr
- 16933 W Oasis Springs Way
- 16935 W Desert Blossom Way
- 16949 W Oasis Springs Way
- 16704 W Oracle Rim Dr
- 20332 N Denizen Dr
- 19595 N Sunburst Way
- 17041 W Artesia Dr
- 16331 W Tierra Way
- 19740 N Wind Rose Way
- 20029 N Shadow Mountain Dr
- 17218 W Mahogany Way
- 20046 N Hearthstone Dr
- 16232 W Tapatio Dr
- 19208 N Moondance Ln
- 16215 W Desert Winds Dr
- 16171 W Wildflower Dr
- 18277 N Estrella Vista Dr
- 15913 W Clearwater Way
- 17955 N 168th Ln
- 16216 W Mountain Pass Dr
- 18121 N Key Estrella Dr
- 16925 W Nottingham Way
- 20054 N Painted Sky Dr
- 16344 W Crater Ln
- 19844 N Winterhaven Ln
- 16770 W Manchester Dr
- 16963 W Windermere Way
- 15628 W Hidden Creek Ln
- 17362 N 170th Ln
