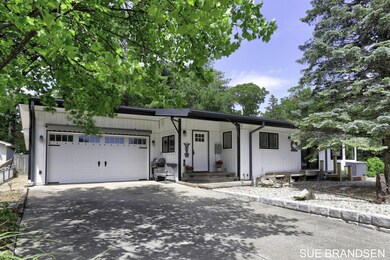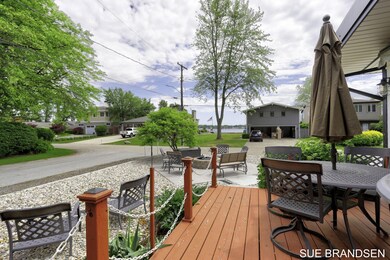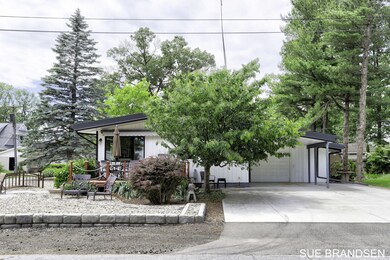
1961 Lake St Holland, MI 49424
Highlights
- Deeded Waterfront Access Rights
- Water Views
- Recreation Room
- Lakewood Elementary School Rated A
- Deck
- <<bathWithWhirlpoolToken>>
About This Home
As of August 2024OPEN HOUSE Sat. 6/15/24, 10-11:30am. Located across the street from Lake Macatawa in the delightful Chippewa Resort community! Move in & enjoy the views & deeded Lake Macatawa access. This home has been almost entirely rebuilt - metal roof, Pella windows, insulation, electrical, HVAC & plumbing. Open floor plan with views of the lake from many living areas! Spacious kitchen with large island flows into dining & living areas. 2 beds/2 baths, main floor laundry & generous entryway. Attached 2 stall garage plus add'l garage for storage. Enjoy the deck & fire pit area that take advantage of the water views. Opportunity exists to keep your boat at the HOA docks or take a short walk to Marinas. Close to beaches, bike paths, restaurants & General Store ice cream. Start making memories today!
Last Agent to Sell the Property
Five Star Real Estate-Holland License #6501381444 Listed on: 06/07/2024
Home Details
Home Type
- Single Family
Est. Annual Taxes
- $4,862
Year Built
- Built in 1965
Lot Details
- 7,814 Sq Ft Lot
- Lot Dimensions are 100 x 77
- Shrub
- Corner Lot: Yes
- Level Lot
- Property is zoned R3, R3
HOA Fees
- $6 Monthly HOA Fees
Parking
- 3 Car Attached Garage
- Garage Door Opener
Home Design
- Metal Roof
- Wood Siding
Interior Spaces
- 1,384 Sq Ft Home
- 1-Story Property
- Ceiling Fan
- Replacement Windows
- Low Emissivity Windows
- Insulated Windows
- Window Treatments
- Bay Window
- Window Screens
- Mud Room
- Living Room
- Dining Area
- Recreation Room
- Vinyl Flooring
- Water Views
- Crawl Space
Kitchen
- Eat-In Kitchen
- Range<<rangeHoodToken>>
- <<microwave>>
- Dishwasher
- Kitchen Island
- Snack Bar or Counter
Bedrooms and Bathrooms
- 2 Main Level Bedrooms
- En-Suite Bathroom
- 2 Full Bathrooms
- <<bathWithWhirlpoolToken>>
Laundry
- Laundry on main level
- Dryer
- Washer
Eco-Friendly Details
- Air Purifier
Outdoor Features
- Deeded Waterfront Access Rights
- Shared Waterfront
- Deck
- Patio
Utilities
- Forced Air Heating and Cooling System
- Heating System Uses Natural Gas
- Tankless Water Heater
- Natural Gas Water Heater
- High Speed Internet
- Phone Available
- Cable TV Available
Community Details
Recreation
- Community Playground
Ownership History
Purchase Details
Home Financials for this Owner
Home Financials are based on the most recent Mortgage that was taken out on this home.Purchase Details
Purchase Details
Purchase Details
Purchase Details
Home Financials for this Owner
Home Financials are based on the most recent Mortgage that was taken out on this home.Similar Homes in Holland, MI
Home Values in the Area
Average Home Value in this Area
Purchase History
| Date | Type | Sale Price | Title Company |
|---|---|---|---|
| Warranty Deed | $535,000 | Chicago Title | |
| Quit Claim Deed | -- | David Wierenge & Lauka Pc | |
| Interfamily Deed Transfer | -- | None Available | |
| Interfamily Deed Transfer | -- | None Available | |
| Warranty Deed | $290,000 | Chicago Title Of Michigan In |
Mortgage History
| Date | Status | Loan Amount | Loan Type |
|---|---|---|---|
| Previous Owner | $340,000 | New Conventional | |
| Previous Owner | $340,000 | New Conventional | |
| Closed | $0 | No Value Available |
Property History
| Date | Event | Price | Change | Sq Ft Price |
|---|---|---|---|---|
| 08/09/2024 08/09/24 | Sold | $535,000 | -7.0% | $387 / Sq Ft |
| 07/06/2024 07/06/24 | Pending | -- | -- | -- |
| 06/07/2024 06/07/24 | For Sale | $575,000 | +98.3% | $415 / Sq Ft |
| 08/31/2018 08/31/18 | Sold | $290,000 | -7.9% | $214 / Sq Ft |
| 08/22/2018 08/22/18 | Pending | -- | -- | -- |
| 08/15/2018 08/15/18 | For Sale | $315,000 | -- | $233 / Sq Ft |
Tax History Compared to Growth
Tax History
| Year | Tax Paid | Tax Assessment Tax Assessment Total Assessment is a certain percentage of the fair market value that is determined by local assessors to be the total taxable value of land and additions on the property. | Land | Improvement |
|---|---|---|---|---|
| 2025 | $5,020 | $199,200 | $0 | $0 |
| 2024 | $3,958 | $199,200 | $0 | $0 |
| 2023 | $3,819 | $185,300 | $0 | $0 |
| 2022 | $4,508 | $178,500 | $0 | $0 |
| 2021 | $7,015 | $164,000 | $0 | $0 |
| 2020 | $5,042 | $106,400 | $0 | $0 |
| 2019 | $3,123 | $102,700 | $0 | $0 |
| 2018 | $3,696 | $94,100 | $0 | $0 |
| 2017 | $2,245 | $94,100 | $0 | $0 |
| 2016 | $2,232 | $96,200 | $0 | $0 |
| 2015 | -- | $87,500 | $0 | $0 |
| 2014 | -- | $88,500 | $0 | $0 |
Agents Affiliated with this Home
-
Susan Brandsen

Seller's Agent in 2024
Susan Brandsen
Five Star Real Estate-Holland
(616) 212-3958
23 in this area
120 Total Sales
-
Nicholas Schweihofer

Buyer's Agent in 2024
Nicholas Schweihofer
Keller Williams Lakeshore
(616) 566-4619
14 in this area
163 Total Sales
-
David Arnoldink

Seller's Agent in 2018
David Arnoldink
West Edge Real Estate
(616) 886-8262
30 in this area
222 Total Sales
Map
Source: Southwestern Michigan Association of REALTORS®
MLS Number: 24028901
APN: 70-15-27-376-012
- 2063 Ottawa Beach Rd
- 2033 Ottawa Beach Rd
- 2057 Lake St Unit 6D
- 2103 Woodlark Dr
- 2004 Basin Ct
- 2333 Eagle Dr
- 1763 Ottawa Beach Rd Unit 4
- 2259 Ottawa Beach Rd
- 1669 Waukazoo Dr
- 2245 Auburn Ave
- 1819 S Shore Dr
- 1933 S Shore Dr
- 1761 S Shore Dr
- 2431 Eagle Dr
- 1704 Summit St
- 94 Cheyenne Ave
- 741 Spyglass Hill
- 1979 N Shorewood Ln Unit 7
- 1981 N Shorewood Ln Unit 6
- 1995 N Shorewood Ln Unit 2






