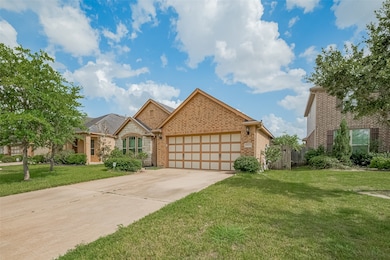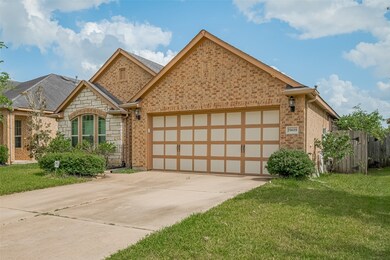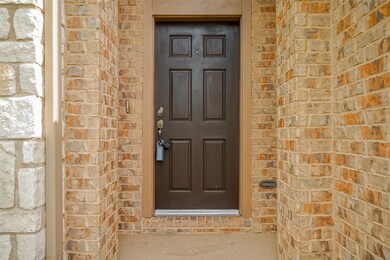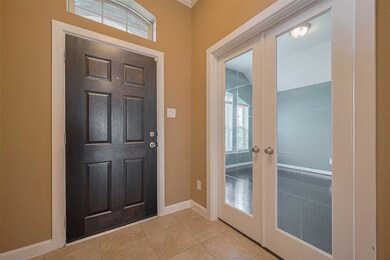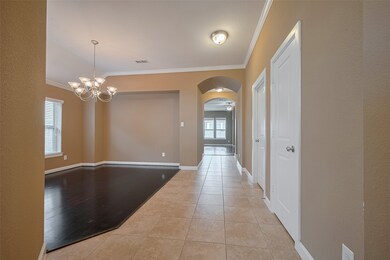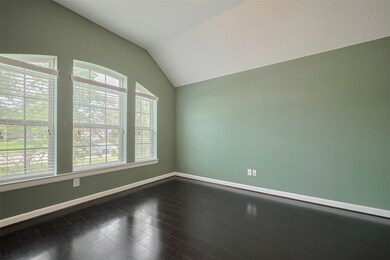19619 Blair Orchard Ln Richmond, TX 77407
Grand Mission Neighborhood
3
Beds
2
Baths
2,209
Sq Ft
5,750
Sq Ft Lot
Highlights
- Traditional Architecture
- Community Pool
- Living Room
- Granite Countertops
- 2 Car Attached Garage
- Central Heating and Cooling System
About This Home
Very desirable one story open floorplan with kitchen featuring granite counters, large island, and stainless steel appliances. Gorgeous wood floors in private Study, Dining, Living Room, and Master Bedroom. Must see the ''Retreat'' area located between bedrooms 2 and 3 perfect for the kids. Designer paint throughout and your own Spa in the Master Bath. Great location and neighborhood.
Home Details
Home Type
- Single Family
Est. Annual Taxes
- $7,227
Year Built
- Built in 2015
Lot Details
- 5,750 Sq Ft Lot
- Property is Fully Fenced
Parking
- 2 Car Attached Garage
- Garage Door Opener
Home Design
- Traditional Architecture
Interior Spaces
- 2,209 Sq Ft Home
- 1-Story Property
- Ceiling Fan
- Living Room
- Laminate Flooring
- Washer and Gas Dryer Hookup
Kitchen
- Gas Oven
- Gas Range
- Microwave
- Dishwasher
- Granite Countertops
- Disposal
Bedrooms and Bathrooms
- 3 Bedrooms
- 2 Full Bathrooms
Schools
- Seguin Elementary School
- Crockett Middle School
- Bush High School
Utilities
- Central Heating and Cooling System
- Heating System Uses Gas
- No Utilities
Listing and Financial Details
- Property Available on 7/8/25
- 12 Month Lease Term
Community Details
Overview
- Texas George Realty Association
- Grand Mission Estates Sec 20 Subdivision
Recreation
- Community Pool
Pet Policy
- No Pets Allowed
Map
Source: Houston Association of REALTORS®
MLS Number: 70856916
APN: 3528-20-002-0050-907
Nearby Homes
- 19606 Blair Orchard Ln
- 8719 Seguin Cove Ln
- 19647 Travis Cannon Ln
- 8826 Houston Falls Ln
- 8426 Kari Bend Cir
- 8427 Terrace Valley Cir
- 8926 Field Daisy Ct
- 8922 Field Daisy Ct
- 8914 Field Daisy Ct
- 20763 Sunseed Dr
- 19907 Juniper Berry Dr
- 19527 Sundance Edge Ct
- 5918 Baldwin Elm St
- 21607 Blue Sapphire Ct
- 19218 Desert Calico Ln
- 19503 Sundance Edge Ct
- 8518 Catlina Manor Ln
- 8522 Catlina Manor Ln
- 19706 Terrazza Lake Ln
- 8907 Grand Villa Ln
- 8807 Seguin Cove Ln
- 19631 Travis Cannon Ln
- 6011 Baldwin Elm St
- 19915 Juniper Berry Dr
- 9022 Kerry Prairie Ln
- 19715 Terrazza Lake Ln
- 21607 Blue Sapphire Ct
- 19714 Terrazza Lake Ln
- 7834 Lago River Ln
- 5822 Camelia Evergreen Ln
- 5739 Baldwin Elm St
- 20111 Brookwood Hollow
- 9034 Sienna Sky Ct
- 5710 Camelia Evergreen Ln
- 20022 Linden Spruce Ln
- 20202 Windcrest Colony Trail
- 8106 Saragosa Blue Ln
- 20231 Moonlight Falls Ct
- 20218 Laila Manor Ln
- 20107 Parker Bend Ln

