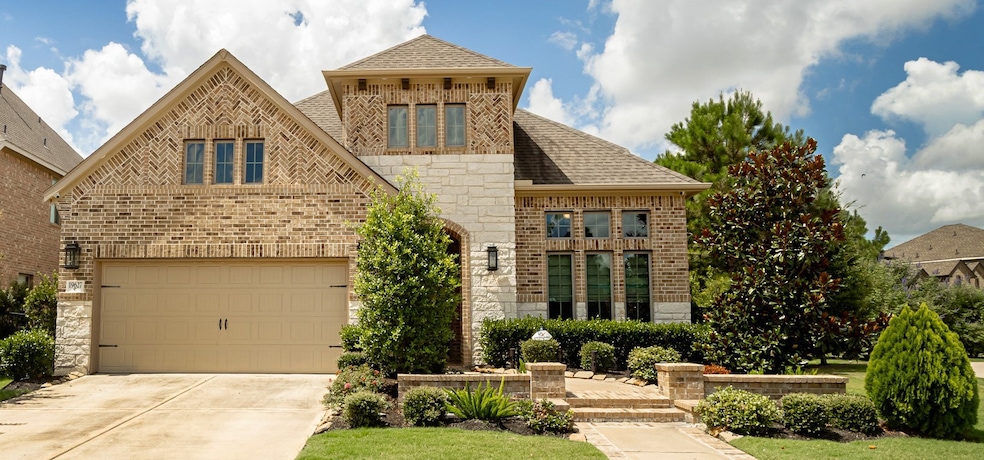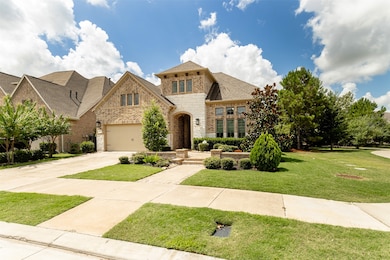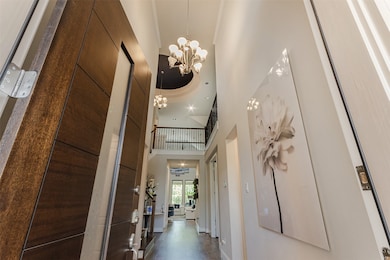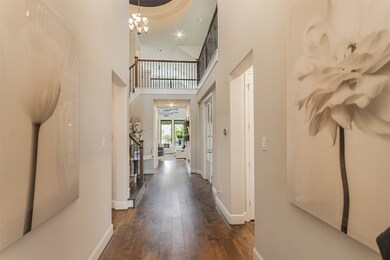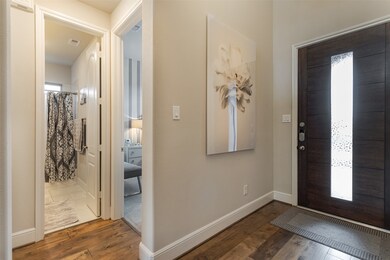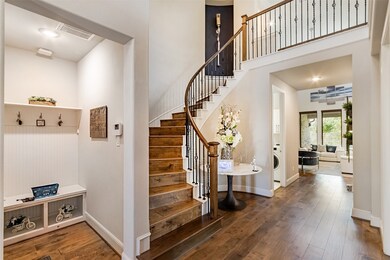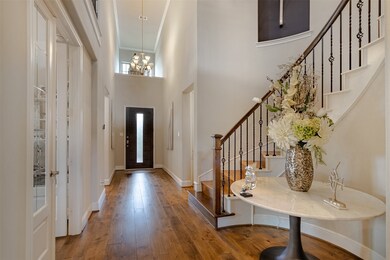
19627 Carolina Chickadee Dr Cypress, TX 77433
Bridgeland NeighborhoodEstimated payment $4,938/month
Highlights
- Boat Dock
- Fitness Center
- Clubhouse
- Wells Elementary Rated A
- Home Theater
- 2-minute walk to Kinetic Park aka Dr. Henry Park
About This Home
Welcome Home!
This stunning 2-story corner-lot residence offers soaring ceilings, an open-concept layout, and engineered hardwood flooring throughout the main floor. The expansive kitchen features quartz countertops, stainless steel appliances, a built-in oven, a gas cooktop, a decorative vent hood, and elegant cabinetry. A custom 8-ft solid wood front door with glass insert and a solid wood staircase with wrought-iron railing add architectural charm. Thoughtful upgrades include a whole-house water softener and filtration system, natural-gas backup generator, custom walk-in closet system, HD exterior security camera system with NVR, and upgraded carpet upstairs. Bathed in natural light and filled with luxury touches, this home is both beautiful and highly functional. Immaculate, elegant, and move-in ready—this is an exceptional opportunity to live in comfort and style. Located in a prime neighborhood with easy access to top-rated schools, shopping, and amenities.
Home Details
Home Type
- Single Family
Est. Annual Taxes
- $16,696
Year Built
- Built in 2019
Lot Details
- 6,964 Sq Ft Lot
- Cul-De-Sac
- Back Yard Fenced
- Corner Lot
- Sprinkler System
HOA Fees
- $113 Monthly HOA Fees
Parking
- 3 Car Attached Garage
- Garage Door Opener
Home Design
- Contemporary Architecture
- Traditional Architecture
- Brick Exterior Construction
- Slab Foundation
- Composition Roof
- Stone Siding
- Radiant Barrier
Interior Spaces
- 3,136 Sq Ft Home
- 2-Story Property
- Wired For Sound
- High Ceiling
- Ceiling Fan
- Gas Log Fireplace
- Window Treatments
- Entrance Foyer
- Family Room Off Kitchen
- Living Room
- Breakfast Room
- Home Theater
- Home Office
- Game Room
- Utility Room
- Washer and Gas Dryer Hookup
Kitchen
- Breakfast Bar
- Walk-In Pantry
- Electric Oven
- Gas Cooktop
- Microwave
- Dishwasher
- Quartz Countertops
- Disposal
Flooring
- Engineered Wood
- Carpet
Bedrooms and Bathrooms
- 4 Bedrooms
- 3 Full Bathrooms
- Double Vanity
- Soaking Tub
- Bathtub with Shower
- Separate Shower
Home Security
- Security System Owned
- Fire and Smoke Detector
Eco-Friendly Details
- Energy-Efficient Windows with Low Emissivity
- Energy-Efficient HVAC
- Energy-Efficient Insulation
- Energy-Efficient Thermostat
- Ventilation
Outdoor Features
- Pond
- Rear Porch
Schools
- Wells Elementary School
- Sprague Middle School
- Bridgeland High School
Utilities
- Central Heating and Cooling System
- Heating System Uses Gas
- Programmable Thermostat
- Power Generator
- Water Softener is Owned
Listing and Financial Details
- Exclusions: See atachment
Community Details
Overview
- Association fees include clubhouse, ground maintenance, recreation facilities
- Bridgeland Council In Association, Phone Number (281) 304-1318
- Built by COVENTRY
- Bridgeland Parkland Village Sec 12 Subdivision
Amenities
- Picnic Area
- Clubhouse
- Meeting Room
- Party Room
Recreation
- Boat Dock
- Tennis Courts
- Community Basketball Court
- Community Playground
- Fitness Center
- Community Pool
- Park
- Dog Park
- Trails
Security
- Security Guard
- Controlled Access
Map
Home Values in the Area
Average Home Value in this Area
Tax History
| Year | Tax Paid | Tax Assessment Tax Assessment Total Assessment is a certain percentage of the fair market value that is determined by local assessors to be the total taxable value of land and additions on the property. | Land | Improvement |
|---|---|---|---|---|
| 2024 | $13,750 | $528,652 | $76,205 | $452,447 |
| 2023 | $13,750 | $556,265 | $76,205 | $480,060 |
| 2022 | $15,060 | $511,190 | $76,205 | $434,985 |
| 2021 | $14,524 | $410,159 | $76,205 | $333,954 |
| 2020 | $14,327 | $392,051 | $63,403 | $328,648 |
| 2019 | $1,708 | $45,723 | $45,723 | $0 |
Property History
| Date | Event | Price | Change | Sq Ft Price |
|---|---|---|---|---|
| 07/17/2025 07/17/25 | For Sale | $620,000 | -- | $198 / Sq Ft |
Purchase History
| Date | Type | Sale Price | Title Company |
|---|---|---|---|
| Vendors Lien | -- | Millennium Title Company |
Mortgage History
| Date | Status | Loan Amount | Loan Type |
|---|---|---|---|
| Open | $185,000 | Credit Line Revolving | |
| Open | $320,000 | New Conventional |
Similar Homes in Cypress, TX
Source: Houston Association of REALTORS®
MLS Number: 41588216
APN: 1402510020029
- 19738 Shinnery Ridge Ct
- 15511 Bosque Valley Ct
- 19526 Rock Quillwort Rd
- 15502 Bosque Valley Ct
- 15514 Wilsons Snipe Ct
- 15302 Spanish Ranchos Ways
- 19602 Raccoon Hollow Way
- 15339 Spanish Ranchos Way
- 15227 Stuart Bat Cave Ln
- 19622 Upper Canyon Ct
- 16202 Coyote Run Ln
- 19619 Upper Canyon Ct
- 16114 Northern Cardinal Ln
- 15631 Sheldon Lake Dr
- 16114 Lake Amistad Place
- 19307 Spillway Overlook Cir
- 16114 Devils River Ct
- 19303 Tree Canopy Ct
- 19638 San Angelo Park Dr
- 15122 Cougar Overlook Ct
- 19742 Shinnery Ridge Ct
- 15503 Bosque Valley Ct
- 15502 Bosque Valley Ct
- 16202 Coyote Run Ln
- 19255 Presa Canyon Dr
- 16200 Bridgeland Highschool Dr
- 11250 Mason Rd
- 19743 Travis County Way
- 19718 Curved Steel Dr
- 16518 Amber Patina Ln
- 19219 Spotted Bass Ln
- 16650 Texas Hill Country Rd
- 15014 Little Fox Canyon Trail
- 21642 Coronado Green Dr
- 9739 Pettus Creek Dr
- 21627 Royal Jett Dr
- 21807 White Stone Creek Dr
- 9522 Rialto Creek Dr
- 15642 Dark Sky Trail
- 17003 Maravillas Cove Dr
