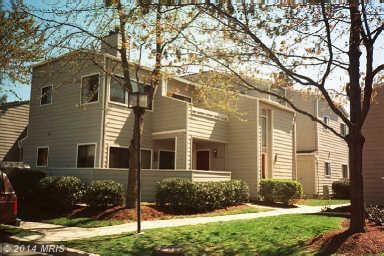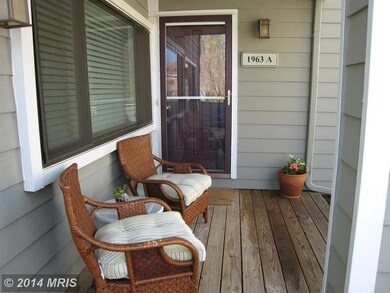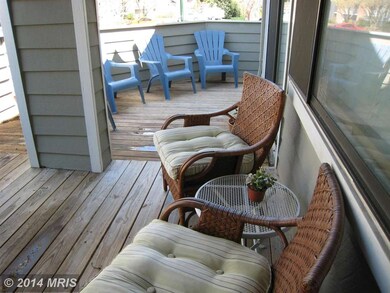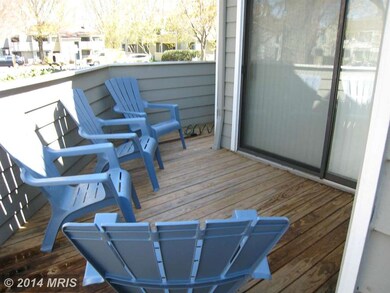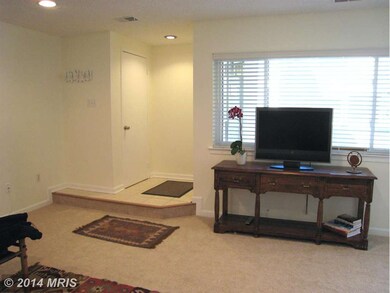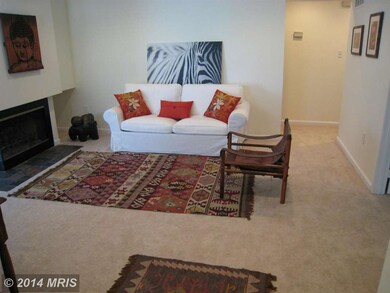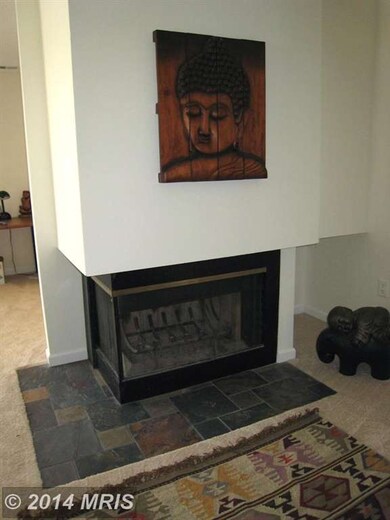
1963A Villaridge Dr Reston, VA 20191
Highlights
- Boat Dock
- Golf Club
- Lake Privileges
- Sunrise Valley Elementary Rated A
- Open Floorplan
- Community Lake
About This Home
As of May 2014Stunning and soaked in sunshine. Shows like a model. Lovingly cared for. Huge wrap deck. Newer W&D, carpet, bathroom remodel. So close to wonderful South Lakes Shopping Center; half block to Lake Audubon pool; and ONE MILE TO NEW WIEHLE METRO. Centered between Wiehle Ave and Hunter Mill Toll Road entrances. Open and ample parking.
Last Agent to Sell the Property
Suzi Stone
Weichert, REALTORS Listed on: 04/21/2014
Property Details
Home Type
- Condominium
Est. Annual Taxes
- $2,490
Year Built
- Built in 1984
Lot Details
- 1 Common Wall
- Partially Fenced Property
- Property is in very good condition
HOA Fees
Parking
- Unassigned Parking
Home Design
- Contemporary Architecture
- Slab Foundation
- Asphalt Roof
- HardiePlank Type
- Composite Building Materials
Interior Spaces
- 990 Sq Ft Home
- Property has 1 Level
- Open Floorplan
- 1 Fireplace
- Window Treatments
- Living Room
- Dining Room
- Stacked Washer and Dryer
Kitchen
- Electric Oven or Range
- Stove
- <<microwave>>
- Dishwasher
- Disposal
Bedrooms and Bathrooms
- 2 Main Level Bedrooms
- En-Suite Primary Bedroom
- En-Suite Bathroom
- 1 Full Bathroom
Outdoor Features
- Lake Privileges
- Deck
Utilities
- Central Air
- Heat Pump System
- Vented Exhaust Fan
- Electric Water Heater
- Cable TV Available
Listing and Financial Details
- Assessor Parcel Number 27-1-17- -1963A
Community Details
Overview
- Association fees include exterior building maintenance, lawn maintenance, management, insurance, reserve funds, road maintenance, sewer, snow removal, trash, water
- Low-Rise Condominium
- Built by CHRISTOPHER COMPANIES
- Santa Barbara I
- Villa Ridge Condominium Assoc. Community
- The community has rules related to alterations or architectural changes, antenna installations, commercial vehicles not allowed
- Community Lake
Amenities
- Common Area
- Community Center
- Recreation Room
Recreation
- Boat Dock
- Pier or Dock
- Golf Club
- Golf Course Membership Available
- Tennis Courts
- Community Indoor Pool
- Pool Membership Available
- Horse Trails
- Jogging Path
- Bike Trail
Ownership History
Purchase Details
Home Financials for this Owner
Home Financials are based on the most recent Mortgage that was taken out on this home.Purchase Details
Home Financials for this Owner
Home Financials are based on the most recent Mortgage that was taken out on this home.Purchase Details
Home Financials for this Owner
Home Financials are based on the most recent Mortgage that was taken out on this home.Similar Homes in Reston, VA
Home Values in the Area
Average Home Value in this Area
Purchase History
| Date | Type | Sale Price | Title Company |
|---|---|---|---|
| Warranty Deed | $275,000 | -- | |
| Warranty Deed | $272,000 | -- | |
| Deed | $135,000 | -- |
Mortgage History
| Date | Status | Loan Amount | Loan Type |
|---|---|---|---|
| Open | $175,000 | New Conventional | |
| Previous Owner | $217,600 | New Conventional | |
| Previous Owner | $138,000 | VA |
Property History
| Date | Event | Price | Change | Sq Ft Price |
|---|---|---|---|---|
| 07/19/2025 07/19/25 | For Sale | $365,000 | +32.7% | $369 / Sq Ft |
| 05/30/2014 05/30/14 | Sold | $275,000 | -1.8% | $278 / Sq Ft |
| 05/08/2014 05/08/14 | Pending | -- | -- | -- |
| 04/21/2014 04/21/14 | For Sale | $280,000 | -- | $283 / Sq Ft |
Tax History Compared to Growth
Tax History
| Year | Tax Paid | Tax Assessment Tax Assessment Total Assessment is a certain percentage of the fair market value that is determined by local assessors to be the total taxable value of land and additions on the property. | Land | Improvement |
|---|---|---|---|---|
| 2024 | $3,756 | $311,580 | $62,000 | $249,580 |
| 2023 | $3,391 | $288,500 | $58,000 | $230,500 |
| 2022 | $3,151 | $264,680 | $53,000 | $211,680 |
| 2021 | $3,167 | $259,490 | $52,000 | $207,490 |
| 2020 | $3,292 | $267,510 | $54,000 | $213,510 |
| 2019 | $3,062 | $248,850 | $50,000 | $198,850 |
| 2018 | $2,862 | $248,850 | $50,000 | $198,850 |
| 2017 | $2,890 | $239,200 | $48,000 | $191,200 |
| 2016 | $2,991 | $248,130 | $50,000 | $198,130 |
| 2015 | $2,981 | $256,290 | $51,000 | $205,290 |
| 2014 | $1,441 | $248,340 | $50,000 | $198,340 |
Agents Affiliated with this Home
-
Wiwit Tjahjana

Seller's Agent in 2025
Wiwit Tjahjana
EXP Realty, LLC
(703) 375-9989
3 in this area
61 Total Sales
-
S
Seller's Agent in 2014
Suzi Stone
Weichert Corporate
Map
Source: Bright MLS
MLS Number: 1002951176
APN: 0271-17-1963A
- 1951 Sagewood Ln Unit 311
- 1951 Sagewood Ln Unit 122
- 1951 Sagewood Ln Unit 118
- 11050 Granby Ct
- 11046 Granby Ct
- 1941 Sagewood Ln
- 11041 Solaridge Dr
- 10921 Harpers Square Ct
- 1975 Lakeport Way
- 11100 Boathouse Ct Unit 101
- 11200 Beaver Trail Ct Unit 11200
- 2045 Headlands Cir
- 10808 Midsummer Dr
- 2003 Lakebreeze Way
- 2029 Lakebreeze Way
- 2085 Cobblestone Ln
- 10809 Dayflower Ct
- 2001 Chadds Ford Dr
- 1925 Upper Lake Dr
- 11184 Silentwood Ln
