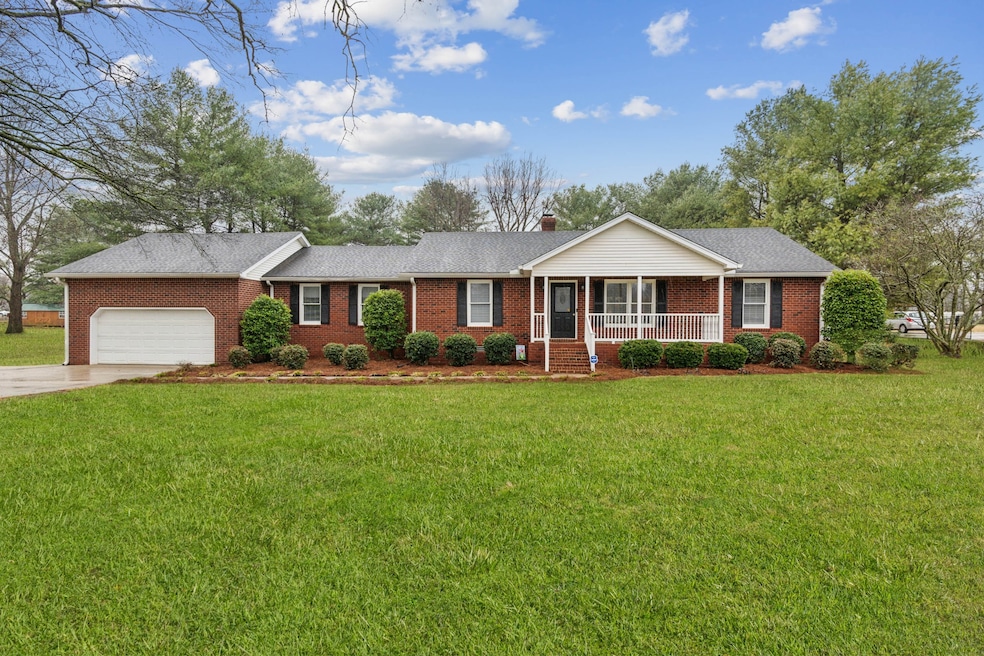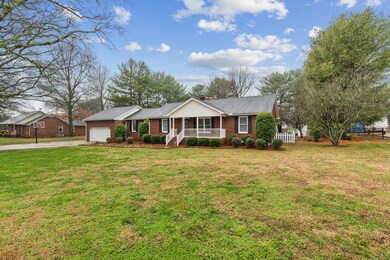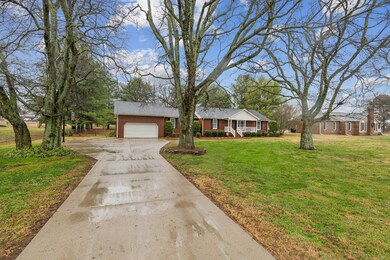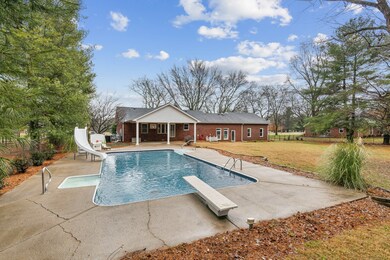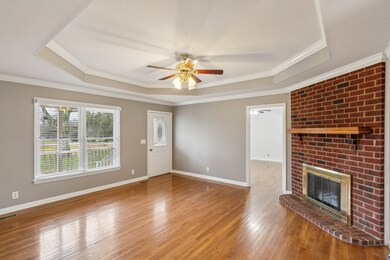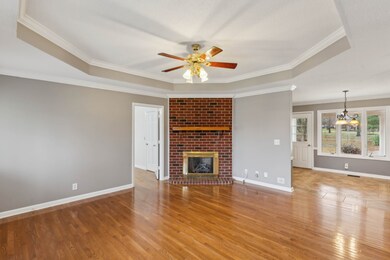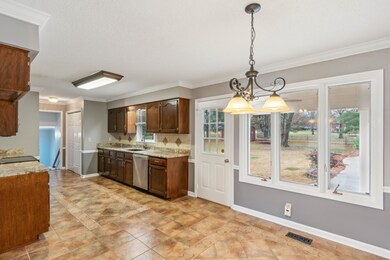
1964 Orchard Park Dr Murfreesboro, TN 37128
Highlights
- In Ground Pool
- 1.02 Acre Lot
- No HOA
- Barfield Elementary School Rated A-
- Wood Flooring
- Covered patio or porch
About This Home
As of February 2025A MUST SEE!! Amazing opportunity to own this traditional brick ranch in an established Murfreesboro neighborhood with beautiful trees and no HOA. You will love the outdoor space this home offers. Sit back and relax while enjoying the large covered patio overlooking a gorgeous in ground pool. As Spring arrives, the perennials around the pool will wow you! This one owner home has been loved and well maintained with recent new paint inside and out, new carpeting, both HVACS replaced in 2021/2022, septic recently cleaned and new pump installed plus new pool liner. Professionally cleaned. Sellers have loved this home and done an amazing job getting it beautiful inside and out for the next family! 3 bedrooms, 2 baths on main level with living room and eat in kitchen that overlooks the spectacular pool area. The kitchen features SS appliances and granite counters that complement the tile floor and dark cabinets. Impressive hardwood floors on main level in living area and bedrooms. The rec room a few steps off kitchen has tons of space and light and features built in cherry cabinets. Upstairs is a private flex area that would make a great office, playroom, bonus room or bedroom(no closet) Tons of storage space just off this area. Quick interstate access and can walk to the greenway. Quiet and established area with no building nearby, family friendly and in desired Rockvale school system. Pool has heater and new liner.
Last Agent to Sell the Property
Crye-Leike, Inc., REALTORS Brokerage Phone: 6157855917 License # 352393 Listed on: 01/02/2025

Home Details
Home Type
- Single Family
Est. Annual Taxes
- $2,011
Year Built
- Built in 1993
Lot Details
- 1.02 Acre Lot
- Back Yard Fenced
Parking
- 2 Car Attached Garage
- Garage Door Opener
Home Design
- Brick Exterior Construction
- Shingle Roof
Interior Spaces
- 2,026 Sq Ft Home
- Property has 2 Levels
- Ceiling Fan
- Gas Fireplace
- Living Room with Fireplace
- Interior Storage Closet
- Crawl Space
Kitchen
- <<microwave>>
- Dishwasher
- Disposal
Flooring
- Wood
- Carpet
- Tile
Bedrooms and Bathrooms
- 3 Main Level Bedrooms
- Walk-In Closet
- 2 Full Bathrooms
Outdoor Features
- In Ground Pool
- Covered patio or porch
Schools
- Barfield Elementary School
- Rockvale Middle School
- Rockvale High School
Utilities
- Cooling Available
- Central Heating
- Septic Tank
Community Details
- No Home Owners Association
- Summer Place Resub Sec 2 Subdivision
Listing and Financial Details
- Assessor Parcel Number 114L A 01201 R0072969
Ownership History
Purchase Details
Home Financials for this Owner
Home Financials are based on the most recent Mortgage that was taken out on this home.Similar Homes in Murfreesboro, TN
Home Values in the Area
Average Home Value in this Area
Purchase History
| Date | Type | Sale Price | Title Company |
|---|---|---|---|
| Warranty Deed | $488,900 | Stones River Title | |
| Warranty Deed | $488,900 | Stones River Title |
Mortgage History
| Date | Status | Loan Amount | Loan Type |
|---|---|---|---|
| Open | $391,120 | New Conventional | |
| Closed | $391,120 | New Conventional | |
| Previous Owner | $96,000 | No Value Available |
Property History
| Date | Event | Price | Change | Sq Ft Price |
|---|---|---|---|---|
| 02/07/2025 02/07/25 | Sold | $488,900 | 0.0% | $241 / Sq Ft |
| 01/04/2025 01/04/25 | Pending | -- | -- | -- |
| 01/02/2025 01/02/25 | For Sale | $488,900 | -- | $241 / Sq Ft |
Tax History Compared to Growth
Tax History
| Year | Tax Paid | Tax Assessment Tax Assessment Total Assessment is a certain percentage of the fair market value that is determined by local assessors to be the total taxable value of land and additions on the property. | Land | Improvement |
|---|---|---|---|---|
| 2025 | $2,011 | $107,175 | $13,750 | $93,425 |
| 2024 | $2,011 | $107,175 | $13,750 | $93,425 |
| 2023 | $2,011 | $107,175 | $13,750 | $93,425 |
| 2022 | $1,732 | $107,175 | $13,750 | $93,425 |
| 2021 | $1,763 | $79,450 | $13,750 | $65,700 |
| 2020 | $1,763 | $79,450 | $13,750 | $65,700 |
| 2019 | $1,763 | $79,450 | $13,750 | $65,700 |
| 2018 | $1,668 | $79,450 | $0 | $0 |
| 2017 | $1,567 | $58,475 | $0 | $0 |
| 2016 | $1,567 | $58,475 | $0 | $0 |
| 2015 | $1,567 | $58,475 | $0 | $0 |
| 2014 | $1,454 | $58,475 | $0 | $0 |
| 2013 | -- | $52,475 | $0 | $0 |
Agents Affiliated with this Home
-
Patricia (Patty) Uselton

Seller's Agent in 2025
Patricia (Patty) Uselton
Crye-Leike
(615) 785-5917
9 in this area
23 Total Sales
-
Courtney Isbell
C
Buyer's Agent in 2025
Courtney Isbell
Zach Taylor Real Estate
(615) 617-9937
3 in this area
3 Total Sales
Map
Source: Realtracs
MLS Number: 2773785
APN: 114L-A-012.01-000
- 1949 Orchard Park Dr
- 1234 Audubon Ln
- 0 Audubon Ln Unit GTRTBD RTC2905239
- 57 Audubon Ln
- 35 Audubon Ln
- 36 Audubon Ln
- 2426 Telford Ln
- 123 River Downs Blvd
- 2321 Audubon Ln
- 219 Oscar Ct
- 2210 Delafield Ct
- 113 Beck Ct
- 221 Lehman Trail
- 2207 Barringer Ln
- 2189 Barringer Ln
- 2503 Ashebrook Ct
- 2617 Leawood Ct
- 2505 Ashebrook Ct
- 2507 Ashebrook Ct
- 2408 Audubon Ln
