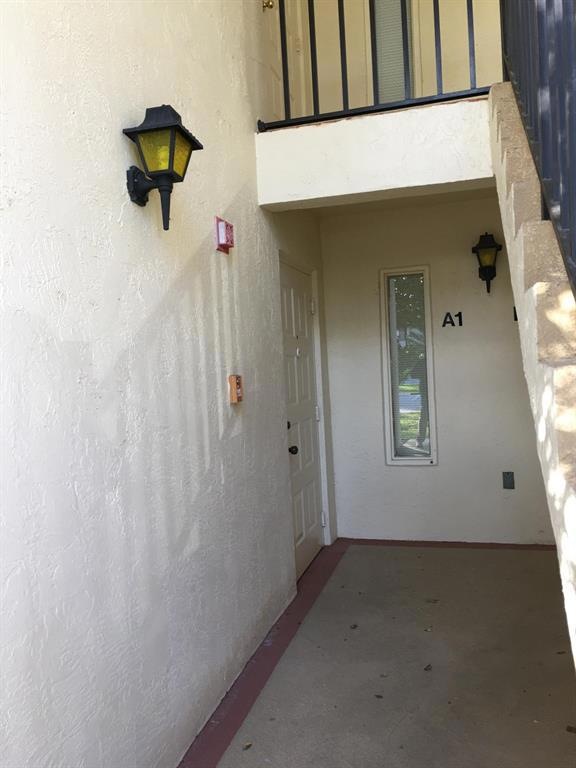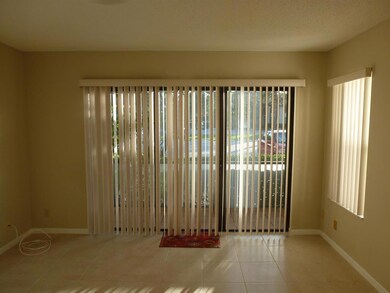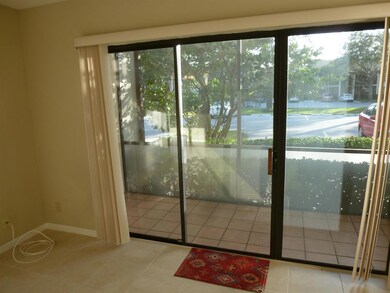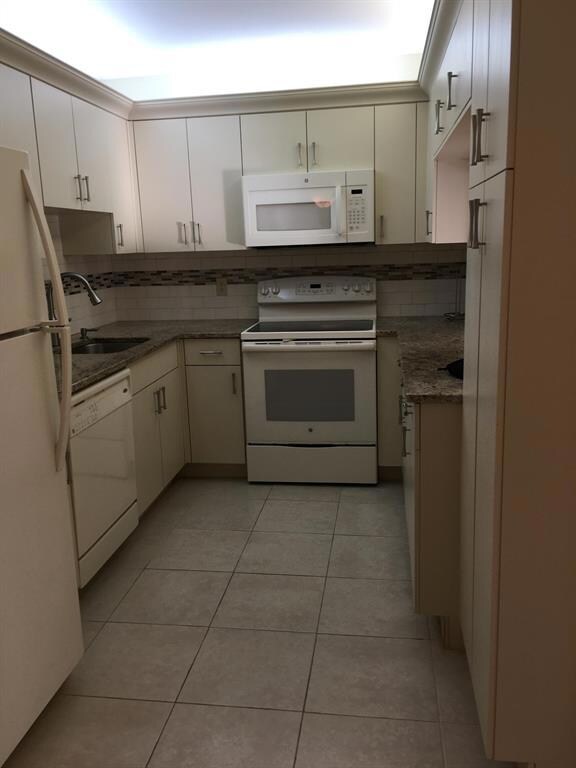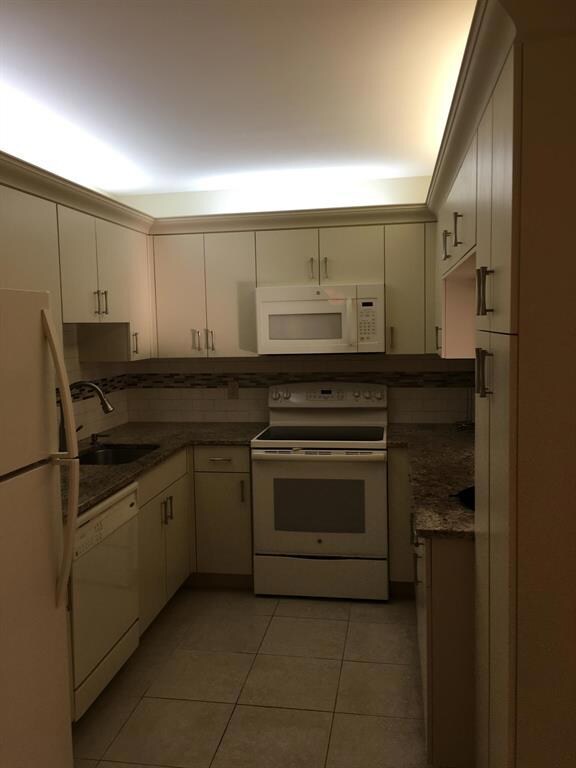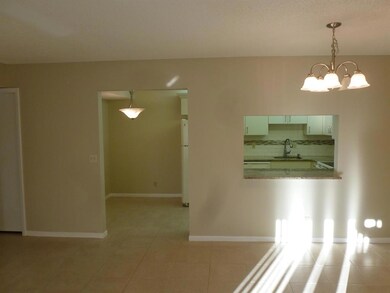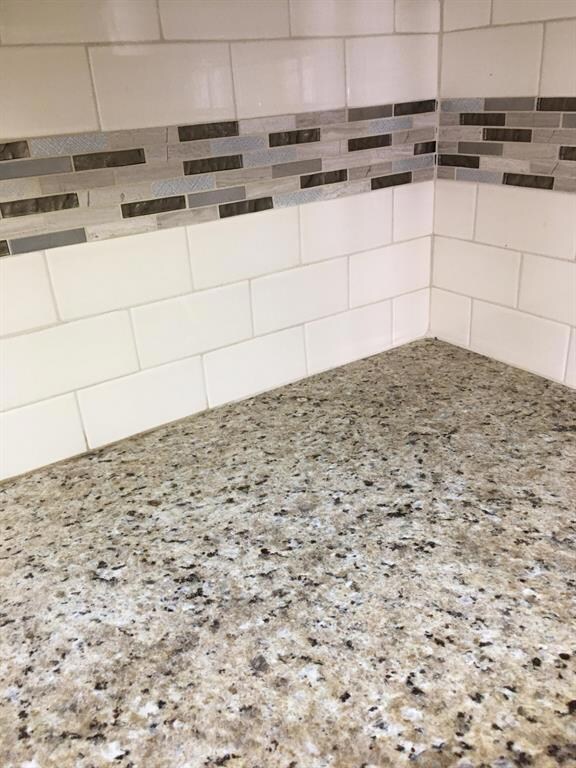
1965 SW Silver Pine Way Unit 118-A1 Palm City, FL 34990
Highlights
- Clubhouse
- Community Pool
- Formal Dining Room
- Bessey Creek Elementary School Rated A-
- Tennis Courts
- Eat-In Kitchen
About This Home
As of June 2020Great Location ! First Floor - Corner Unit !All Upgraded !Easy access - parking and mailbox just outside of unit.Move-In Ready ! Tile ThroughoutGranite Kitchen - Granite Vanities in both bathrooms. Full laundry room with cabinets above W/D.Master bedroom with walk-in closet.Gated Community with Pool, Tennis, Hot Tub, Clubhouse and Martin Downs Security. HOA includes landscaping, cable, exterior pest control. Pets up to 25lbs. No trucks. easy access to Turnpike & I-95. Close to shopping, restaurants, movies and medical services.
Last Agent to Sell the Property
Real Estate of Florida License #143781 Listed on: 01/28/2020

Property Details
Home Type
- Condominium
Est. Annual Taxes
- $1,764
Year Built
- Built in 1992
HOA Fees
- $299 Monthly HOA Fees
Parking
- Assigned Parking
Interior Spaces
- 1,111 Sq Ft Home
- 2-Story Property
- Ceiling Fan
- Blinds
- Formal Dining Room
- Tile Flooring
- Security Gate
Kitchen
- Eat-In Kitchen
- Breakfast Bar
- Electric Range
- <<microwave>>
- Dishwasher
Bedrooms and Bathrooms
- 2 Bedrooms
- Walk-In Closet
- 2 Full Bathrooms
Laundry
- Dryer
- Washer
Utilities
- Central Air
- Reverse Cycle Heating System
- Heat Pump System
- Electric Water Heater
- Cable TV Available
Additional Features
- Patio
- Sprinkler System
Listing and Financial Details
- Assessor Parcel Number 18384101511800011.60000
Community Details
Overview
- Association fees include management, common areas, cable TV, insurance, ground maintenance, maintenance structure, parking, pool(s), security, trash
- Pine Ridge Of Martin Down Subdivision
Recreation
- Tennis Courts
- Community Pool
- Community Spa
Pet Policy
- Pets Allowed
Additional Features
- Clubhouse
- Fire and Smoke Detector
Ownership History
Purchase Details
Home Financials for this Owner
Home Financials are based on the most recent Mortgage that was taken out on this home.Purchase Details
Home Financials for this Owner
Home Financials are based on the most recent Mortgage that was taken out on this home.Purchase Details
Purchase Details
Purchase Details
Similar Homes in Palm City, FL
Home Values in the Area
Average Home Value in this Area
Purchase History
| Date | Type | Sale Price | Title Company |
|---|---|---|---|
| Warranty Deed | $146,000 | First International Ttl Inc | |
| Warranty Deed | $117,000 | First International Title In | |
| Warranty Deed | -- | None Available | |
| Deed | $60,000 | -- | |
| Deed | -- | -- |
Mortgage History
| Date | Status | Loan Amount | Loan Type |
|---|---|---|---|
| Previous Owner | $48,600 | Unknown | |
| Previous Owner | $12,791 | New Conventional |
Property History
| Date | Event | Price | Change | Sq Ft Price |
|---|---|---|---|---|
| 06/29/2020 06/29/20 | Sold | $146,000 | -1.3% | $131 / Sq Ft |
| 05/30/2020 05/30/20 | Pending | -- | -- | -- |
| 01/28/2020 01/28/20 | For Sale | $147,900 | 0.0% | $133 / Sq Ft |
| 09/30/2019 09/30/19 | Rented | $1,325 | 0.0% | -- |
| 08/31/2019 08/31/19 | Under Contract | -- | -- | -- |
| 08/22/2019 08/22/19 | For Rent | $1,325 | +3.9% | -- |
| 08/15/2017 08/15/17 | Rented | $1,275 | 0.0% | -- |
| 07/16/2017 07/16/17 | Under Contract | -- | -- | -- |
| 06/30/2017 06/30/17 | For Rent | $1,275 | 0.0% | -- |
| 04/10/2017 04/10/17 | Sold | $117,000 | -2.5% | $105 / Sq Ft |
| 03/11/2017 03/11/17 | Pending | -- | -- | -- |
| 02/27/2017 02/27/17 | For Sale | $119,999 | -- | $108 / Sq Ft |
Tax History Compared to Growth
Tax History
| Year | Tax Paid | Tax Assessment Tax Assessment Total Assessment is a certain percentage of the fair market value that is determined by local assessors to be the total taxable value of land and additions on the property. | Land | Improvement |
|---|---|---|---|---|
| 2025 | $863 | $96,514 | -- | -- |
| 2024 | $834 | $93,794 | -- | -- |
| 2023 | $834 | $91,063 | $0 | $0 |
| 2022 | $789 | $88,411 | $0 | $0 |
| 2021 | $778 | $85,836 | $0 | $0 |
| 2020 | $1,815 | $104,000 | $0 | $0 |
| 2019 | $1,838 | $104,000 | $0 | $0 |
| 2018 | $1,739 | $99,000 | $0 | $0 |
| 2017 | $1,342 | $87,000 | $0 | $0 |
| 2016 | $1,217 | $77,000 | $0 | $77,000 |
| 2015 | $927 | $68,000 | $0 | $68,000 |
| 2014 | $927 | $57,000 | $0 | $57,000 |
Agents Affiliated with this Home
-
Dennis Fano
D
Seller's Agent in 2020
Dennis Fano
Real Estate of Florida
(772) 334-1110
3 in this area
5 Total Sales
-
Mayra Carvalho
M
Buyer's Agent in 2020
Mayra Carvalho
Meant2b Realty LLC
(772) 631-7846
19 Total Sales
-
Eric Slifkin

Seller's Agent in 2019
Eric Slifkin
Keller Williams Realty Of The Treasure Coast
(888) 288-1765
19 in this area
58 Total Sales
-
Frank Curiel
F
Seller Co-Listing Agent in 2019
Frank Curiel
Keller Williams Realty Of The Treasure Coast
(772) 678-9515
7 Total Sales
-
Jason Chevres

Buyer's Agent in 2019
Jason Chevres
Coastal Real Estate Professionals LLC
(772) 332-1770
1 in this area
15 Total Sales
-
L
Seller's Agent in 2017
Lorraine Conwell
Berkshire Hathaway Florida RE
Map
Source: BeachesMLS
MLS Number: R10596102
APN: 18-38-41-015-118-00011-6
- 2025 SW Silver Pine Way Unit 1201
- 1454 SW Silver Pine Way Unit 101B
- 1995 SW Silver Pine Way Unit 119-G2
- 1995 SW Silver Pine Way Unit Bldg 119 H1
- 2732 SW Matheson Ave Unit 112-B2
- 1575 SW Silver Pine Way Unit 108 B1
- 2703 SW Matheson Ave Unit 116-C1
- 2084 SW Silver Pine Way Unit 122D
- 1995 SW Silver Pine Way Unit 119-D2
- 1455 SW Silver Pine Way Unit 106-B2
- 2733 SW Matheson Ave Unit 115D
- 2733 SW Matheson Ave Unit 115-D2
- 2733 SW Matheson Ave Unit 115-H1
- 1605 SW Silver Pine Way Unit C1
- 1605 SW Silver Pine Way Unit 110-D1
- 2114 SW Silver Pine Way Unit 121-C1
- 2114 SW Silver Pine Way Unit 121 B1
- 1929 SW Bradford Place
- 2108 SW Augusta Trace
- 2503 SW Parkside Dr
