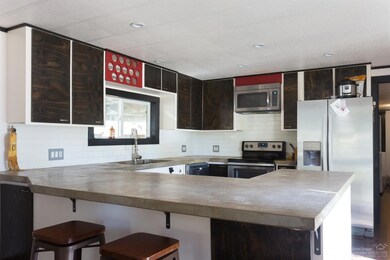
19657 Hiller Dr Bend, OR 97702
Southwest Bend NeighborhoodHighlights
- Gated Parking
- 0.49 Acre Lot
- Territorial View
- Cascade Middle School Rated A-
- Deck
- Traditional Architecture
About This Home
As of November 2018Super cute and remodeled manufactured home on approx half an acre lot in Romaine Village minutes to the Old Mill District, schools, and shopping. Mature trees in a quiet and peaceful setting. Home is updated with vinyl windows, appliances, counter tops and flooring, updated bathroom. Large covered porch. Garden shed. Property completely fenced and gated. Paver patio with fire pit.
Last Agent to Sell the Property
Becky Breeze
Cascade Hasson SIR License #820300147 Listed on: 04/11/2018
Property Details
Home Type
- Mobile/Manufactured
Est. Annual Taxes
- $1,179
Year Built
- Built in 1978
Lot Details
- 0.49 Acre Lot
- Fenced
- Landscaped
- Native Plants
HOA Fees
- $23 Monthly HOA Fees
Home Design
- Manufactured Home With Land
- Traditional Architecture
- Pillar, Post or Pier Foundation
- Metal Roof
- Modular or Manufactured Materials
Interior Spaces
- 938 Sq Ft Home
- 1-Story Property
- Wood Burning Fireplace
- Double Pane Windows
- Vinyl Clad Windows
- Living Room with Fireplace
- Laminate Flooring
- Territorial Views
Kitchen
- Eat-In Kitchen
- Breakfast Bar
- <<OvenToken>>
- Range<<rangeHoodToken>>
- <<microwave>>
- Dishwasher
- Solid Surface Countertops
Bedrooms and Bathrooms
- 2 Bedrooms
- 1 Full Bathroom
- Bathtub Includes Tile Surround
Laundry
- Laundry Room
- Dryer
- Washer
Parking
- Gravel Driveway
- Gated Parking
Outdoor Features
- Deck
- Patio
- Outdoor Storage
- Storage Shed
Schools
- Elk Meadow Elementary School
- Cascade Middle School
- Summit High School
Utilities
- Forced Air Heating System
- Heating System Uses Wood
- Private Water Source
Listing and Financial Details
- Legal Lot and Block 7 / 21
- Assessor Parcel Number 149886
Community Details
Overview
- Built by Marlette
- Romaine Village Subdivision
Recreation
- Community Pool
Similar Homes in Bend, OR
Home Values in the Area
Average Home Value in this Area
Property History
| Date | Event | Price | Change | Sq Ft Price |
|---|---|---|---|---|
| 11/15/2018 11/15/18 | Sold | $186,100 | -11.3% | $198 / Sq Ft |
| 10/01/2018 10/01/18 | Pending | -- | -- | -- |
| 04/11/2018 04/11/18 | For Sale | $209,900 | +23.5% | $224 / Sq Ft |
| 11/04/2016 11/04/16 | Sold | $170,000 | -24.4% | $181 / Sq Ft |
| 10/12/2016 10/12/16 | Pending | -- | -- | -- |
| 07/11/2016 07/11/16 | For Sale | $225,000 | +246.2% | $240 / Sq Ft |
| 05/07/2015 05/07/15 | Sold | $65,000 | 0.0% | $69 / Sq Ft |
| 03/09/2015 03/09/15 | Pending | -- | -- | -- |
| 03/02/2015 03/02/15 | For Sale | $65,000 | -- | $69 / Sq Ft |
Tax History Compared to Growth
Agents Affiliated with this Home
-
B
Seller's Agent in 2018
Becky Breeze
Cascade Hasson SIR
-
Debbi McCune

Buyer's Agent in 2018
Debbi McCune
Next Phase Realty
(541) 647-0052
1 in this area
67 Total Sales
-
Donna Scheller
D
Buyer Co-Listing Agent in 2018
Donna Scheller
Next Phase Realty
(541) 598-6116
7 Total Sales
-
Theresa Ramsay
T
Seller's Agent in 2016
Theresa Ramsay
John L Scott Bend
(541) 815-4442
1 in this area
96 Total Sales
-
Bill Kammerer
B
Buyer's Agent in 2016
Bill Kammerer
Windermere Realty Trust
(541) 389-7915
17 Total Sales
-
Jordan Grandlund
J
Seller's Agent in 2015
Jordan Grandlund
Cascade Hasson SIR
(541) 420-1559
10 in this area
198 Total Sales
Map
Source: Oregon Datashare
MLS Number: 201803331
- 61102 Aspen Rim Ln
- 61106 Steens Ln
- 61170 Chuckanut Dr
- 19692 Aspen Ridge Dr
- 61148 Foxglove Loop
- 61121 Snowbrush Dr
- 19801 Water Fowl Ln
- 60939 Amethyst St
- 61062 Snowbrush Dr
- 61192 Foxglove Loop
- 61176 Foxglove Loop
- 19773 Astro Place
- 60903 Amethyst St
- 19793 Astro Place
- 19776 Galileo Ave
- 19775 Hollygrape St
- 19555 Greatwood Loop
- 60879 Garrison Dr
- 60933 Clearmeadow Ct
- 60055 River Bluff Trail






