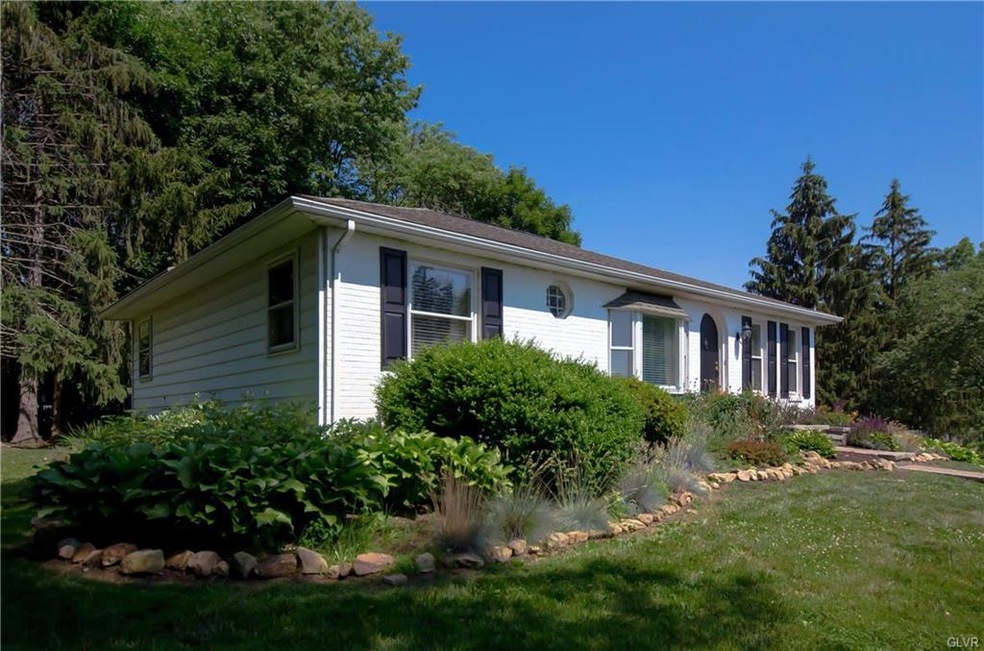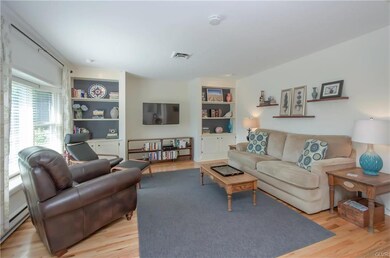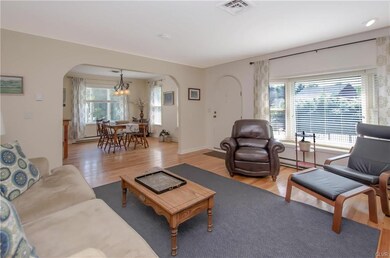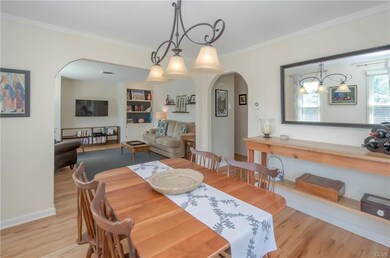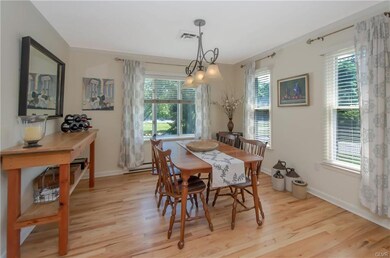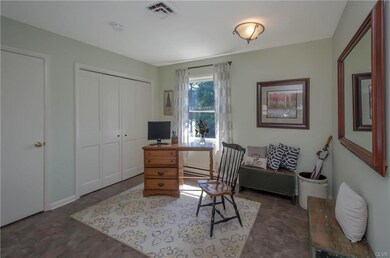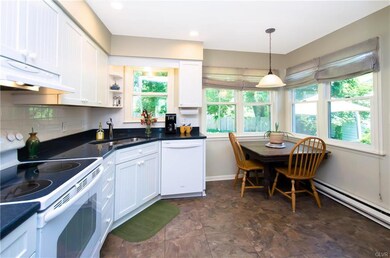
1966 Peach Tree Ln Bethlehem, PA 18015
Lower Saucon Township NeighborhoodHighlights
- Deck
- Wood Flooring
- 2 Car Detached Garage
- Valley View
- Corner Lot
- Fireplace in Basement
About This Home
As of November 2020Conveniently located in the heart of Saucon Valley, this classically-appointed ranch home has natural light and architectural details. The welcoming arched front doorway signals the historical details of this 1978 built home, while the updated interior is comfortably suited for modern living. Bountiful windows throughout encourage the warm shine of the hardwood floors.
Sophisticated and bright, this three-bedroom home opens to the living area and dining room. The ample outdoor space boasts plenty of room on the generous maintenance-free deck for friends and family alike. Game nights in the finished lower level or escape to the home office that overlooks mature landscaping. Because the home has been recently updated and is move-in ready, you will have plenty of time to visit the local Promenade shops, explore the nearby ArtsQuest facilities at Steelstacks in downtown Bethlehem, utilize the local miles of walking and jogging trails or take advantage of the easy commute to NYC or Philly
Last Agent to Sell the Property
Amy Adams
Dorey, Carol C Real Estate Listed on: 07/06/2016
Home Details
Home Type
- Single Family
Est. Annual Taxes
- $5,062
Year Built
- Built in 1979
Lot Details
- 0.46 Acre Lot
- Corner Lot
- Sloped Lot
- Property is zoned R40 Rural Suburban
Home Design
- Asphalt Roof
- Vinyl Construction Material
Interior Spaces
- 1,635 Sq Ft Home
- 1-Story Property
- Ceiling Fan
- Family Room Downstairs
- Dining Room
- Valley Views
- Partially Finished Basement
- Fireplace in Basement
- Storage In Attic
- Fire and Smoke Detector
- Laundry on main level
Kitchen
- Electric Oven
- Dishwasher
- Disposal
Flooring
- Wood
- Wall to Wall Carpet
- Vinyl
Bedrooms and Bathrooms
- 3 Bedrooms
Parking
- 2 Car Detached Garage
- Off-Street Parking
Outdoor Features
- Deck
Utilities
- Central Air
- Baseboard Heating
- Electric Water Heater
- Cable TV Available
Listing and Financial Details
- Assessor Parcel Number Q678A0719
Ownership History
Purchase Details
Home Financials for this Owner
Home Financials are based on the most recent Mortgage that was taken out on this home.Purchase Details
Home Financials for this Owner
Home Financials are based on the most recent Mortgage that was taken out on this home.Purchase Details
Home Financials for this Owner
Home Financials are based on the most recent Mortgage that was taken out on this home.Purchase Details
Similar Homes in the area
Home Values in the Area
Average Home Value in this Area
Purchase History
| Date | Type | Sale Price | Title Company |
|---|---|---|---|
| Deed | $316,000 | Associates Land Transfer Co | |
| Deed | $255,000 | None Available | |
| Special Warranty Deed | $200,000 | None Available | |
| Quit Claim Deed | -- | -- |
Mortgage History
| Date | Status | Loan Amount | Loan Type |
|---|---|---|---|
| Open | $310,276 | FHA | |
| Previous Owner | $250,381 | FHA | |
| Previous Owner | $225,000 | Purchase Money Mortgage | |
| Previous Owner | $40,000 | Unknown | |
| Previous Owner | $140,000 | Unknown | |
| Previous Owner | $25,000 | Credit Line Revolving |
Property History
| Date | Event | Price | Change | Sq Ft Price |
|---|---|---|---|---|
| 11/30/2020 11/30/20 | Sold | $316,000 | +1.0% | $193 / Sq Ft |
| 10/08/2020 10/08/20 | Pending | -- | -- | -- |
| 09/28/2020 09/28/20 | For Sale | $312,900 | +22.7% | $191 / Sq Ft |
| 08/05/2016 08/05/16 | Sold | $255,000 | +2.0% | $156 / Sq Ft |
| 07/09/2016 07/09/16 | Pending | -- | -- | -- |
| 07/06/2016 07/06/16 | For Sale | $249,900 | +25.0% | $153 / Sq Ft |
| 06/10/2013 06/10/13 | Sold | $200,000 | -10.9% | $122 / Sq Ft |
| 05/13/2013 05/13/13 | Pending | -- | -- | -- |
| 02/05/2013 02/05/13 | For Sale | $224,500 | -- | $137 / Sq Ft |
Tax History Compared to Growth
Tax History
| Year | Tax Paid | Tax Assessment Tax Assessment Total Assessment is a certain percentage of the fair market value that is determined by local assessors to be the total taxable value of land and additions on the property. | Land | Improvement |
|---|---|---|---|---|
| 2025 | $774 | $71,700 | $24,200 | $47,500 |
| 2024 | $5,062 | $71,700 | $24,200 | $47,500 |
| 2023 | $5,062 | $71,700 | $24,200 | $47,500 |
| 2022 | $4,974 | $71,700 | $24,200 | $47,500 |
| 2021 | $5,046 | $71,700 | $24,200 | $47,500 |
| 2020 | $5,135 | $71,700 | $24,200 | $47,500 |
| 2019 | $5,135 | $71,700 | $24,200 | $47,500 |
| 2018 | $5,071 | $71,700 | $24,200 | $47,500 |
| 2017 | $4,942 | $71,700 | $24,200 | $47,500 |
| 2016 | -- | $71,700 | $24,200 | $47,500 |
| 2015 | -- | $71,700 | $24,200 | $47,500 |
| 2014 | -- | $71,700 | $24,200 | $47,500 |
Agents Affiliated with this Home
-
Terri Ann Brackenbury

Seller's Agent in 2020
Terri Ann Brackenbury
RE/MAX
(570) 269-8735
3 in this area
11 Total Sales
-
nonmember nonmember
n
Buyer's Agent in 2020
nonmember nonmember
NON MBR Office
-
A
Seller's Agent in 2016
Amy Adams
Dorey, Carol C Real Estate
-
Sarah Stauffer

Seller's Agent in 2013
Sarah Stauffer
Wesley Works Real Estate
(610) 428-0463
1 in this area
263 Total Sales
-
Brad Patt

Buyer's Agent in 2013
Brad Patt
BHHS Fox & Roach
(610) 360-5188
8 Total Sales
Map
Source: Greater Lehigh Valley REALTORS®
MLS Number: 524905
APN: Q6-7-8A-0719
- 1560 Surrey Rd
- 1840 Apple Tree Ln
- 3540 Old Philadelphia Pike
- 0 Strauss Ln Unit 1 759755
- 3580 North Dr
- 4212 Stonebridge Dr
- 4228 Stonebridge Dr
- 4244 Stonebridge Dr
- 1965 Quarter Mile Rd
- 4252 Stonebridge Dr
- 4260 Stonebridge Dr
- 4287 Stonebridge Dr
- 4276 Stonebridge Dr
- 4299 Stonebridge Dr
- 4303 Stonebridge Dr
- 4319 Stonebridge Dr
- 2071 Pleasant Dr
- 4323 Stonebridge Dr
- 2602 Saddleback Ln
- 6390 Springhouse Path
