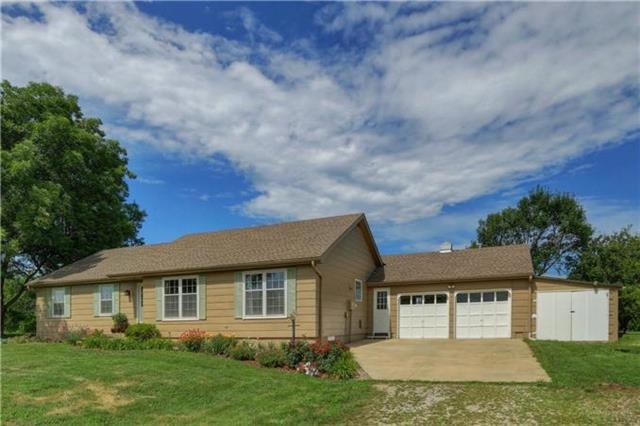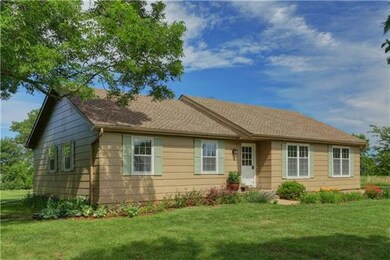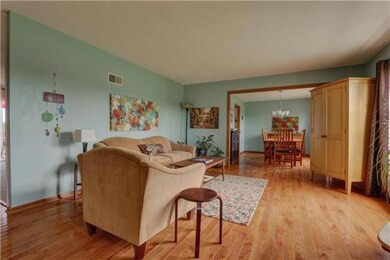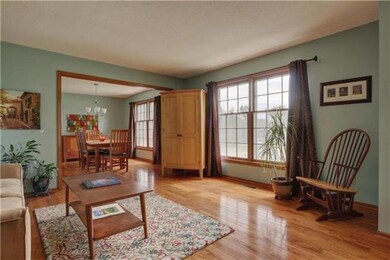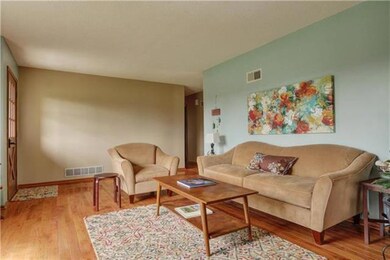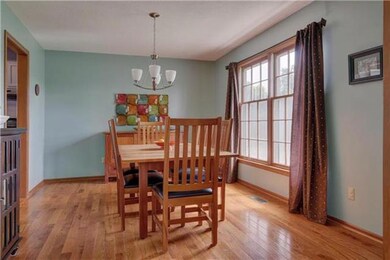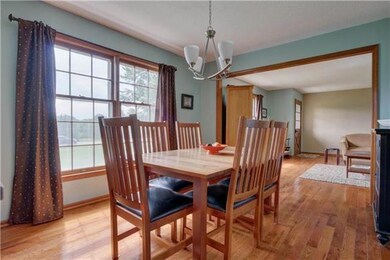
19660 S Clearview Rd Spring Hill, KS 66083
Highlights
- Deck
- Ranch Style House
- Granite Countertops
- Vaulted Ceiling
- Wood Flooring
- Skylights
About This Home
As of October 2019Welcome home to this light & bright updated ranch on 4.13 acres! One level living at its' BEST! Home boasts hardwood floors, flower gardens, fruit trees, double garage with attached shed for boat or workshop storage. Relax & watch the beautiful sunsets on newer deck. Quiet neighborhood close to highway access. Great Springhill schools! Huge unfinished basement for storage.
Last Agent to Sell the Property
Compass Realty Group License #SP00223711 Listed on: 07/07/2016

Home Details
Home Type
- Single Family
Est. Annual Taxes
- $2,950
Year Built
- Built in 1975
Lot Details
- 4.13 Acre Lot
- Many Trees
Parking
- 2 Car Attached Garage
- Inside Entrance
- Front Facing Garage
Home Design
- Ranch Style House
- Traditional Architecture
- Frame Construction
- Composition Roof
- Board and Batten Siding
Interior Spaces
- 1,731 Sq Ft Home
- Wet Bar: All Carpet, All Window Coverings, Shower Only, Linoleum, Built-in Features, Carpet, Ceiling Fan(s), Pantry, Wood Floor
- Built-In Features: All Carpet, All Window Coverings, Shower Only, Linoleum, Built-in Features, Carpet, Ceiling Fan(s), Pantry, Wood Floor
- Vaulted Ceiling
- Ceiling Fan: All Carpet, All Window Coverings, Shower Only, Linoleum, Built-in Features, Carpet, Ceiling Fan(s), Pantry, Wood Floor
- Skylights
- Fireplace
- Shades
- Plantation Shutters
- Drapes & Rods
- Family Room Downstairs
- Basement Fills Entire Space Under The House
- Storm Windows
- Laundry on main level
Kitchen
- Free-Standing Range
- Recirculated Exhaust Fan
- Dishwasher
- Granite Countertops
- Laminate Countertops
- Disposal
Flooring
- Wood
- Wall to Wall Carpet
- Linoleum
- Laminate
- Stone
- Ceramic Tile
- Luxury Vinyl Plank Tile
- Luxury Vinyl Tile
Bedrooms and Bathrooms
- 3 Bedrooms
- Cedar Closet: All Carpet, All Window Coverings, Shower Only, Linoleum, Built-in Features, Carpet, Ceiling Fan(s), Pantry, Wood Floor
- Walk-In Closet: All Carpet, All Window Coverings, Shower Only, Linoleum, Built-in Features, Carpet, Ceiling Fan(s), Pantry, Wood Floor
- Double Vanity
- <<tubWithShowerToken>>
Outdoor Features
- Deck
- Enclosed patio or porch
Schools
- Spring Hill Elementary School
- Spring Hill High School
Utilities
- Central Air
- Heat Pump System
- Septic Tank
Community Details
- Aubry Township Subdivision
Listing and Financial Details
- Assessor Parcel Number 1F241503-2015
Ownership History
Purchase Details
Home Financials for this Owner
Home Financials are based on the most recent Mortgage that was taken out on this home.Purchase Details
Home Financials for this Owner
Home Financials are based on the most recent Mortgage that was taken out on this home.Purchase Details
Home Financials for this Owner
Home Financials are based on the most recent Mortgage that was taken out on this home.Similar Homes in Spring Hill, KS
Home Values in the Area
Average Home Value in this Area
Purchase History
| Date | Type | Sale Price | Title Company |
|---|---|---|---|
| Warranty Deed | -- | Continental Title Company | |
| Warranty Deed | -- | Continental Title | |
| Warranty Deed | -- | Chicago Title Ins Co |
Mortgage History
| Date | Status | Loan Amount | Loan Type |
|---|---|---|---|
| Open | $138,200 | Credit Line Revolving | |
| Closed | $93,800 | Credit Line Revolving | |
| Open | $371,090 | New Conventional | |
| Closed | $361,000 | New Conventional | |
| Previous Owner | $50,000 | Credit Line Revolving | |
| Previous Owner | $163,999 | New Conventional |
Property History
| Date | Event | Price | Change | Sq Ft Price |
|---|---|---|---|---|
| 10/23/2019 10/23/19 | Sold | -- | -- | -- |
| 08/31/2019 08/31/19 | Pending | -- | -- | -- |
| 08/23/2019 08/23/19 | For Sale | $375,000 | +53.1% | $217 / Sq Ft |
| 08/02/2016 08/02/16 | Sold | -- | -- | -- |
| 07/09/2016 07/09/16 | Pending | -- | -- | -- |
| 07/05/2016 07/05/16 | For Sale | $244,900 | -- | $141 / Sq Ft |
Tax History Compared to Growth
Tax History
| Year | Tax Paid | Tax Assessment Tax Assessment Total Assessment is a certain percentage of the fair market value that is determined by local assessors to be the total taxable value of land and additions on the property. | Land | Improvement |
|---|---|---|---|---|
| 2024 | $6,237 | $53,671 | $12,963 | $40,708 |
| 2023 | $6,054 | $51,152 | $12,963 | $38,189 |
| 2022 | $5,993 | $50,082 | $11,756 | $38,326 |
| 2021 | $5,532 | $44,988 | $11,756 | $33,232 |
| 2020 | $5,417 | $43,700 | $10,667 | $33,033 |
| 2019 | $3,995 | $32,062 | $10,227 | $21,835 |
| 2018 | $3,616 | $30,210 | $8,904 | $21,306 |
| 2017 | $3,489 | $28,853 | $8,904 | $19,949 |
| 2016 | $2,970 | $24,426 | $8,872 | $15,554 |
| 2015 | $2,950 | $24,219 | $8,872 | $15,347 |
| 2013 | -- | $22,609 | $8,872 | $13,737 |
Agents Affiliated with this Home
-
Diane Roberts
D
Seller's Agent in 2019
Diane Roberts
ReeceNichols - Overland Park
(913) 424-9919
180 Total Sales
-
Jim Roberts
J
Seller Co-Listing Agent in 2019
Jim Roberts
ReeceNichols - Overland Park
(913) 339-6800
73 Total Sales
-
Ron Mowery
R
Buyer's Agent in 2019
Ron Mowery
EXP Realty LLC
48 Total Sales
-
Shelley Shatzer

Seller's Agent in 2016
Shelley Shatzer
Compass Realty Group
(913) 707-4104
112 Total Sales
-
Vicky Harmon

Seller Co-Listing Agent in 2016
Vicky Harmon
Compass Realty Group
(913) 709-5448
83 Total Sales
-
Dan O'Dell

Buyer's Agent in 2016
Dan O'Dell
Real Broker, LLC
(913) 599-6363
551 Total Sales
Map
Source: Heartland MLS
MLS Number: 2000508
APN: 1F241503-2015
- 14440 W 187th Terrace
- 18765 S Alden St
- 11095 W 192nd Place
- 11250 W 191st St
- 18421 Caenen St
- 18433 Long St
- 18405 Caenen St
- 12635 W 183rd St
- 12301 W 184th St
- 12400 W 184th St
- 12509 W 184th St
- 12401 W 184th St
- 12515 W 184th St
- 12505 W 184th St
- 12513 W 184th St
- 12405 W 184th St
- 12404 W 184th St
- 18401 Monrovia St
- 18336 Monrovia St
- 18337 Monrovia St
