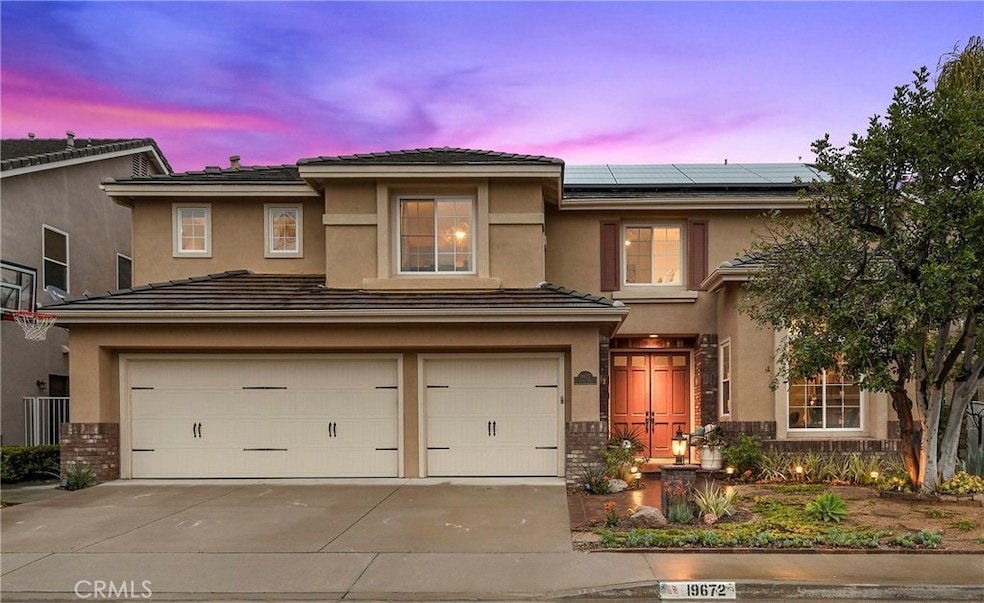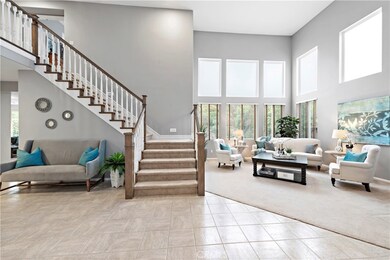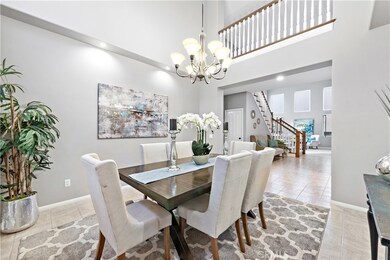
19672 Torres Way Trabuco Canyon, CA 92679
Portola Hills NeighborhoodHighlights
- Fitness Center
- Spa
- Open Floorplan
- Portola Hills Elementary School Rated A
- Primary Bedroom Suite
- Clubhouse
About This Home
As of October 2021Ideal Floorplan on Private Cul-De-Sac! Nestled w/in the highly sought-after community of Portola Hills, this 3320 sqft designer home features 4 bdrms + teen room/loft, 3 baths & 3 car-garage. Double door entry into the open-concept floorplan w/ vaulted ceilings, designer touches, and a guest-ready MAIN FLOOR BDRM w/ adjacent full bath! Over-sized living room features vaulted ceilings and an abundance of natural light. Open concept family & dining rooms create the perfect space for casual & formal entertaining. Show off your culinary talents in the gourmet kitchen boasting top of the line appliances (built-in GE Monogram refrigerator, newer Bosch double ovens & dishwasher), granite counter tops, reverse osmosis water filtration system, large center island, and a spacious pantry! Unwind in the upstairs master retreat with backyard views, soaking tub, dual vanities & walk-in closet. Two additional spacious bedrooms, separate loft area/ teen room, and a full bath with dual vanities complete the top floor accommodations. Entertainer’s dream backyard w/ lush landscaping (drought tolerant in the front and backyard), pergola & built-in bbq! Additional upgrades include 2 new AC & heating units, whole house water softener & filtration unit, FULLY PAID SOLAR, and much more! Award winning schools, shops, restaurants & entertainment nearby! Enjoy all that the community of Portola Hills has to offer including a clubhouse, pool, parks, playgrounds, hiking trails and much more!
Last Agent to Sell the Property
RE/MAX Select One License #00959318 Listed on: 08/05/2020
Last Buyer's Agent
Summer Cannon
Coldwell Banker Realty License #02001005

Home Details
Home Type
- Single Family
Est. Annual Taxes
- $14,836
Year Built
- Built in 1995
Lot Details
- 8,520 Sq Ft Lot
- Cul-De-Sac
- Wrought Iron Fence
- Landscaped
- Sprinkler System
- Lawn
- Garden
- Back and Front Yard
HOA Fees
- $150 Monthly HOA Fees
Parking
- 3 Car Direct Access Garage
- 3 Open Parking Spaces
- Parking Available
- Driveway
Home Design
- Traditional Architecture
- Planned Development
- Slab Foundation
- Fire Rated Drywall
- Frame Construction
- Tile Roof
- Concrete Roof
- Pre-Cast Concrete Construction
- Stucco
Interior Spaces
- 3,320 Sq Ft Home
- 2-Story Property
- Open Floorplan
- Built-In Features
- Cathedral Ceiling
- Ceiling Fan
- Recessed Lighting
- Family Room with Fireplace
- Family Room Off Kitchen
- Living Room
- Formal Dining Room
- Loft
- Neighborhood Views
Kitchen
- Breakfast Area or Nook
- Open to Family Room
- Walk-In Pantry
- <<doubleOvenToken>>
- <<builtInRangeToken>>
- <<microwave>>
- Freezer
- Dishwasher
- Kitchen Island
- Granite Countertops
Flooring
- Wood
- Carpet
- Tile
Bedrooms and Bathrooms
- 4 Bedrooms | 1 Main Level Bedroom
- Primary Bedroom Suite
- Walk-In Closet
- 3 Full Bathrooms
- Makeup or Vanity Space
- Dual Sinks
- Bathtub
- Walk-in Shower
Laundry
- Laundry Room
- Washer and Gas Dryer Hookup
Outdoor Features
- Spa
- Patio
- Lanai
- Exterior Lighting
- Outdoor Grill
Schools
- Portola Hills Elementary School
- El Toro High School
Utilities
- Two cooling system units
- Whole House Fan
- Central Heating and Cooling System
- Heating System Uses Natural Gas
- Natural Gas Connected
- Cable TV Available
Additional Features
- Accessible Parking
- Suburban Location
Listing and Financial Details
- Tax Lot 17
- Tax Tract Number 13983
- Assessor Parcel Number 60640104
Community Details
Overview
- Portola Hills Ii Association, Phone Number (949) 766-9041
- Built by Richmond American
- Crown Pointe Subdivision, Plan 2 Alt
Amenities
- Outdoor Cooking Area
- Community Barbecue Grill
- Picnic Area
- Clubhouse
- Recreation Room
Recreation
- Tennis Courts
- Community Playground
- Fitness Center
- Community Pool
- Community Spa
Ownership History
Purchase Details
Home Financials for this Owner
Home Financials are based on the most recent Mortgage that was taken out on this home.Purchase Details
Home Financials for this Owner
Home Financials are based on the most recent Mortgage that was taken out on this home.Purchase Details
Purchase Details
Home Financials for this Owner
Home Financials are based on the most recent Mortgage that was taken out on this home.Purchase Details
Home Financials for this Owner
Home Financials are based on the most recent Mortgage that was taken out on this home.Similar Homes in the area
Home Values in the Area
Average Home Value in this Area
Purchase History
| Date | Type | Sale Price | Title Company |
|---|---|---|---|
| Grant Deed | $1,359,500 | Equity Title Orange County | |
| Grant Deed | $1,076,000 | First American Title Company | |
| Interfamily Deed Transfer | -- | None Available | |
| Grant Deed | $658,000 | None Available | |
| Corporate Deed | $317,500 | North American Title Co |
Mortgage History
| Date | Status | Loan Amount | Loan Type |
|---|---|---|---|
| Previous Owner | $860,800 | New Conventional | |
| Previous Owner | $110,000 | Credit Line Revolving | |
| Previous Owner | $526,400 | New Conventional | |
| Previous Owner | $166,305 | Credit Line Revolving | |
| Previous Owner | $440,000 | Credit Line Revolving | |
| Previous Owner | $390,000 | Credit Line Revolving | |
| Previous Owner | $275,991 | Unknown | |
| Previous Owner | $276,400 | Unknown | |
| Previous Owner | $170,000 | Credit Line Revolving | |
| Previous Owner | $130,000 | Credit Line Revolving | |
| Previous Owner | $284,500 | Unknown | |
| Previous Owner | $98,000 | Credit Line Revolving | |
| Previous Owner | $285,350 | No Value Available |
Property History
| Date | Event | Price | Change | Sq Ft Price |
|---|---|---|---|---|
| 10/04/2021 10/04/21 | Sold | $1,359,250 | 0.0% | $409 / Sq Ft |
| 09/22/2021 09/22/21 | Pending | -- | -- | -- |
| 09/14/2021 09/14/21 | Off Market | $1,359,250 | -- | -- |
| 09/09/2021 09/09/21 | For Sale | $1,199,999 | +11.5% | $361 / Sq Ft |
| 09/23/2020 09/23/20 | Sold | $1,076,000 | +2.5% | $324 / Sq Ft |
| 08/13/2020 08/13/20 | Pending | -- | -- | -- |
| 08/05/2020 08/05/20 | For Sale | $1,050,000 | +59.6% | $316 / Sq Ft |
| 10/25/2012 10/25/12 | Sold | $658,000 | +0.5% | $193 / Sq Ft |
| 10/08/2012 10/08/12 | Pending | -- | -- | -- |
| 08/24/2012 08/24/12 | Price Changed | $655,000 | +0.8% | $192 / Sq Ft |
| 07/04/2012 07/04/12 | Price Changed | $650,000 | -7.0% | $191 / Sq Ft |
| 06/27/2012 06/27/12 | For Sale | $699,000 | -- | $205 / Sq Ft |
Tax History Compared to Growth
Tax History
| Year | Tax Paid | Tax Assessment Tax Assessment Total Assessment is a certain percentage of the fair market value that is determined by local assessors to be the total taxable value of land and additions on the property. | Land | Improvement |
|---|---|---|---|---|
| 2024 | $14,836 | $1,414,163 | $988,285 | $425,878 |
| 2023 | $14,487 | $1,386,435 | $968,907 | $417,528 |
| 2022 | $14,229 | $1,359,250 | $949,908 | $409,342 |
| 2021 | $11,241 | $1,076,000 | $665,908 | $410,092 |
| 2020 | $7,654 | $740,895 | $352,507 | $388,388 |
| 2019 | $7,500 | $726,368 | $345,595 | $380,773 |
| 2018 | $7,359 | $712,126 | $338,819 | $373,307 |
| 2017 | $7,211 | $698,163 | $332,175 | $365,988 |
| 2016 | $6,676 | $684,474 | $325,662 | $358,812 |
| 2015 | $7,004 | $674,193 | $320,770 | $353,423 |
| 2014 | $7,166 | $660,987 | $314,487 | $346,500 |
Agents Affiliated with this Home
-
Mac Mackenzie

Seller's Agent in 2021
Mac Mackenzie
Coldwell Banker Realty
(949) 278-2379
3 in this area
161 Total Sales
-
David Cannon
D
Seller Co-Listing Agent in 2021
David Cannon
Coldwell Banker Realty
(949) 278-2379
4 in this area
159 Total Sales
-
Lori McGuire

Seller's Agent in 2020
Lori McGuire
RE/MAX
(949) 248-8401
2 in this area
294 Total Sales
-
S
Buyer's Agent in 2020
Summer Cannon
Coldwell Banker Realty
-
Elaine Stark

Seller's Agent in 2012
Elaine Stark
Stark Team Real Estate
(949) 395-1891
-
Danielle Corliss

Buyer's Agent in 2012
Danielle Corliss
Corliss Realty Inc
(949) 888-2676
2 in this area
37 Total Sales
Map
Source: California Regional Multiple Listing Service (CRMLS)
MLS Number: OC20156326
APN: 606-401-04
- 19732 Torres Way
- 19564 Arezzo St
- 28456 Sassetta Way
- 5437 Heritage Oak Dr
- 28852 Sierra Peak Ln
- 19322 Brushwood Ln
- 19416 Shadow Oak Dr
- 1552 Sunset View Dr
- 28311 Harvest View Ln
- 1602 Sunset View Dr
- 1844 Aliso Canyon Dr
- 407 Coyote Pass
- 1901 Aliso Canyon Dr
- 105 High Meadow
- 19801 Meadow Ridge Dr Unit 35
- 19256 Jasper Hill Rd
- 11 Cielo Arroyo
- 1601 Sonora Creek Ln
- 19081 Wildwood Cir
- 1776 Canyon Oaks Ln





