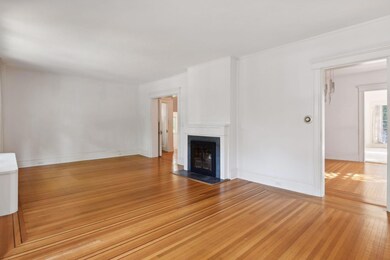
1969 Queen Ave S Minneapolis, MN 55405
Kenwood NeighborhoodHighlights
- Recreation Room
- Den
- The kitchen features windows
- No HOA
- Walk-In Pantry
- Porch
About This Home
As of September 2024Amazing charm and a wonderful floor plan on coveted Queen Ave in Kenwood! 2-car attached garage. Wonderful screen porch. Brand new cedar roof. This admired home exudes charm and possibility. Lovingly maintained by the same family for more than 50 years. Ready for the next lucky homeowner to make it their own. 5 bedrooms on the upper level plus a bedroom and bathroom on the 3rd level. Easily work within the footprint to craft a larger primary suite and walk in closet. Spacious eat-in kitchen with bay window and butler's pantry. Main level family room. All of the spaces needed for today's lifestyle. Original architectural details include hardwood floors, crown mouldings, high ceilings, beautiful windows, decorative staircase, built-in window seats, and more. Large backyard with full cedar fence and maintained garden beds. Estate. Flexible Closing.
Last Agent to Sell the Property
Coldwell Banker Realty Brokerage Phone: 612-327-5905 Listed on: 09/03/2024

Home Details
Home Type
- Single Family
Est. Annual Taxes
- $12,915
Year Built
- Built in 1889
Lot Details
- 7,405 Sq Ft Lot
- Lot Dimensions are 76 x 148
- Property is Fully Fenced
- Wood Fence
Parking
- 2 Car Attached Garage
- Tuck Under Garage
Interior Spaces
- 2-Story Property
- Decorative Fireplace
- Living Room
- Dining Room
- Den
- Recreation Room
Kitchen
- Walk-In Pantry
- Range<<rangeHoodToken>>
- Dishwasher
- Disposal
- The kitchen features windows
Bedrooms and Bathrooms
- 6 Bedrooms
Laundry
- Dryer
- Washer
Finished Basement
- Basement Storage
- Natural lighting in basement
Outdoor Features
- Porch
Utilities
- Forced Air Heating and Cooling System
- 150 Amp Service
Community Details
- No Home Owners Association
- Kenwood Subdivision
Listing and Financial Details
- Assessor Parcel Number 2902924440053
Ownership History
Purchase Details
Home Financials for this Owner
Home Financials are based on the most recent Mortgage that was taken out on this home.Similar Homes in Minneapolis, MN
Home Values in the Area
Average Home Value in this Area
Purchase History
| Date | Type | Sale Price | Title Company |
|---|---|---|---|
| Deed | $845,000 | -- |
Property History
| Date | Event | Price | Change | Sq Ft Price |
|---|---|---|---|---|
| 09/24/2024 09/24/24 | Sold | $845,000 | 0.0% | $232 / Sq Ft |
| 09/18/2024 09/18/24 | Pending | -- | -- | -- |
| 09/06/2024 09/06/24 | Off Market | $845,000 | -- | -- |
| 09/05/2024 09/05/24 | For Sale | $824,900 | -- | $226 / Sq Ft |
Tax History Compared to Growth
Tax History
| Year | Tax Paid | Tax Assessment Tax Assessment Total Assessment is a certain percentage of the fair market value that is determined by local assessors to be the total taxable value of land and additions on the property. | Land | Improvement |
|---|---|---|---|---|
| 2023 | $12,915 | $901,000 | $352,000 | $549,000 |
| 2022 | $13,570 | $875,000 | $352,000 | $523,000 |
| 2021 | $13,034 | $891,000 | $405,000 | $486,000 |
| 2020 | $13,795 | $887,500 | $318,400 | $569,100 |
| 2019 | $14,186 | $870,000 | $318,400 | $551,600 |
| 2018 | $13,831 | $870,000 | $318,400 | $551,600 |
| 2017 | $14,151 | $844,500 | $289,500 | $555,000 |
| 2016 | $13,146 | $769,500 | $289,500 | $480,000 |
| 2015 | $13,784 | $769,500 | $289,500 | $480,000 |
| 2014 | -- | $699,500 | $260,200 | $439,300 |
Agents Affiliated with this Home
-
Elisabeth Lucas

Seller's Agent in 2024
Elisabeth Lucas
Coldwell Banker Burnet
(612) 327-5905
11 in this area
104 Total Sales
-
Lori Schneck

Seller Co-Listing Agent in 2024
Lori Schneck
Coldwell Banker Burnet
(612) 868-4230
3 in this area
85 Total Sales
-
Barry Berg

Buyer's Agent in 2024
Barry Berg
Coldwell Banker Burnet
(612) 670-3600
12 in this area
202 Total Sales
Map
Source: NorthstarMLS
MLS Number: 6569361
APN: 29-029-24-44-0053
- 1984 Kenwood Pkwy
- 1967 Sheridan Ave S
- 2030 Penn Ave S
- 2421 W 21st St
- 2101 Newton Ave S Unit R3
- 2388 W Lake of the Isles Pkwy
- 2433 W 22nd St
- 1726 Kenwood Pkwy Unit 100
- 1700 Kenwood Pkwy
- 1058 Cedar View Dr
- 1600 Kenwood Pkwy
- 1770 Knox Ave S
- 1724 Summit Ave
- 2119 E Lake of the Isles Pkwy
- 1617 W Franklin Ave
- 1941 James Ave S
- 1770 James Ave S Unit 1
- 2000 Irving Ave S
- 2427 E Lake of the Isles Pkwy
- 1112 Vincent Ave S






