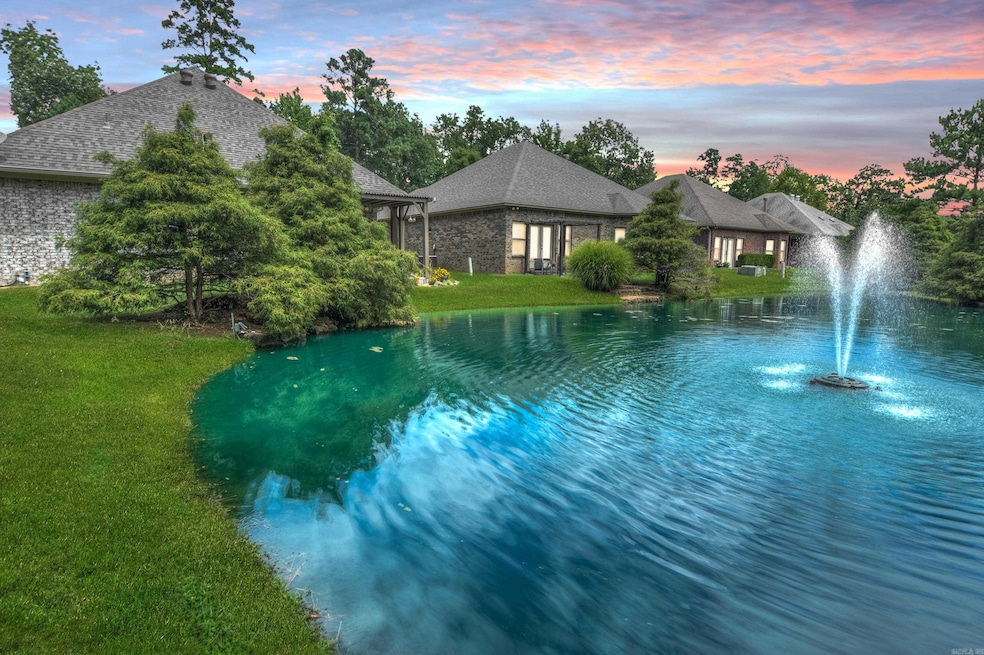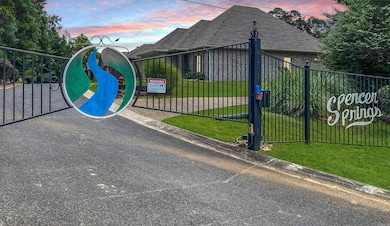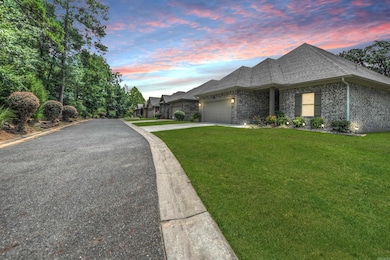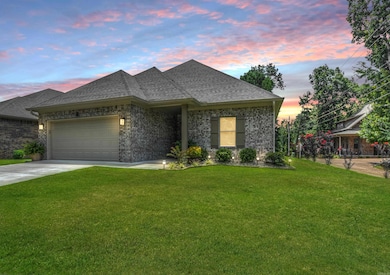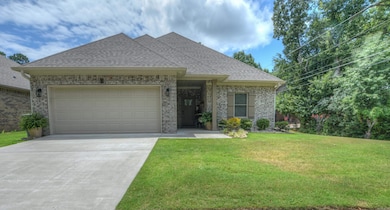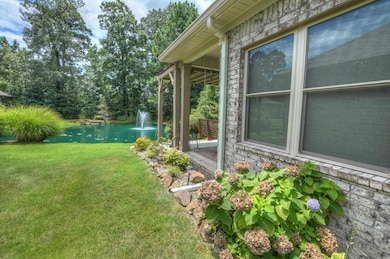197 Catherine Heights Rd Hot Springs, AR 71901
Estimated payment $1,887/month
Highlights
- Gated Community
- Lake View
- River Nearby
- Lakeside Primary School Rated A-
- Lakefront Common Area
- Community Lake
About This Home
Low-Maintenance Living in a Charming Lakeside Community Welcome to Spencer Springs, a private, gated neighborhood on the east side of Hot Springs offering a peaceful lifestyle with access to scenic walking paths leading to Lake Catherine. This quaint development consists of just 10 single-family homes, where each owner enjoys shared ownership of the beautifully maintained common areas—including manicured lawns, irrigation system, walking trails, and a serene pond with a water feature—all managed by the Property Owners Association (POA). It’s ideal for those who prefer low-maintenance living without sacrificing beauty or convenience. Built in 2022, this 3-bedroom, 2-bath home is one of the most efficient floor plans in the community, designed with smart space in mind. Enjoy step-free entry, a two-car garage, and a covered back porch with an added pergola that overlooks the turquoise pond—your own tranquil retreat. Inside, the home features a spacious living area with an electric fireplace, an open kitchen with adjoining informal dining space, and a walk-in pantry. The primary suite offers dual walk-in closets, a relaxing garden tub, and a walk-in shower.
Home Details
Home Type
- Single Family
Est. Annual Taxes
- $2,161
Year Built
- Built in 2022
Lot Details
- Private Streets
- Corner Lot
- Level Lot
- Sprinkler System
HOA Fees
- $180 Monthly HOA Fees
Home Design
- Traditional Architecture
- Brick Exterior Construction
- Slab Foundation
- Architectural Shingle Roof
Interior Spaces
- 1,542 Sq Ft Home
- 1-Story Property
- Sheet Rock Walls or Ceilings
- Ceiling Fan
- Electric Fireplace
- Low Emissivity Windows
- Insulated Windows
- Window Treatments
- Insulated Doors
- Combination Kitchen and Dining Room
- Lake Views
- Fire and Smoke Detector
Kitchen
- Eat-In Kitchen
- Breakfast Bar
- Walk-In Pantry
- Electric Range
- Stove
- Microwave
- Plumbed For Ice Maker
- Dishwasher
- Granite Countertops
- Disposal
Flooring
- Tile
- Luxury Vinyl Tile
Bedrooms and Bathrooms
- 3 Bedrooms
- Walk-In Closet
- In-Law or Guest Suite
- 2 Full Bathrooms
- Soaking Tub
- Walk-in Shower
Laundry
- Laundry Room
- Washer and Electric Dryer Hookup
Parking
- 2 Car Garage
- Automatic Garage Door Opener
Outdoor Features
- River Nearby
- Lakefront Common Area
- Covered Patio or Porch
Schools
- Lakeside Elementary And Middle School
- Lakeside High School
Utilities
- Central Heating and Cooling System
- Electric Water Heater
Listing and Financial Details
- Assessor Parcel Number 400-61080-002-000
Community Details
Overview
- Other Mandatory Fees
- On-Site Maintenance
- Community Lake
Security
- Gated Community
Map
Home Values in the Area
Average Home Value in this Area
Tax History
| Year | Tax Paid | Tax Assessment Tax Assessment Total Assessment is a certain percentage of the fair market value that is determined by local assessors to be the total taxable value of land and additions on the property. | Land | Improvement |
|---|---|---|---|---|
| 2025 | $1,986 | $56,830 | $0 | $56,830 |
| 2024 | $2,052 | $56,830 | $0 | $56,830 |
| 2023 | $2,127 | $56,830 | $0 | $56,830 |
| 2022 | $2,552 | $56,830 | $0 | $56,830 |
| 2021 | $2,058 | $45,420 | $0 | $45,420 |
| 2020 | $1,683 | $45,420 | $0 | $45,420 |
| 2019 | $1,683 | $45,420 | $0 | $45,420 |
| 2018 | $1,708 | $45,420 | $0 | $45,420 |
| 2017 | $1,644 | $45,420 | $0 | $45,420 |
| 2016 | $1,706 | $46,840 | $0 | $46,840 |
| 2015 | $1,584 | $46,840 | $0 | $46,840 |
| 2014 | $1,934 | $46,840 | $0 | $0 |
Property History
| Date | Event | Price | List to Sale | Price per Sq Ft | Prior Sale |
|---|---|---|---|---|---|
| 11/02/2025 11/02/25 | For Sale | $380,000 | +31.1% | $201 / Sq Ft | |
| 10/03/2025 10/03/25 | Price Changed | $289,900 | -3.3% | $188 / Sq Ft | |
| 07/28/2025 07/28/25 | For Sale | $299,900 | -12.4% | $194 / Sq Ft | |
| 07/14/2025 07/14/25 | Sold | $342,500 | +0.7% | $159 / Sq Ft | View Prior Sale |
| 06/19/2025 06/19/25 | Pending | -- | -- | -- | |
| 06/16/2025 06/16/25 | Sold | $340,000 | -2.9% | $185 / Sq Ft | View Prior Sale |
| 06/10/2025 06/10/25 | Price Changed | $350,000 | -6.7% | $163 / Sq Ft | |
| 05/19/2025 05/19/25 | For Sale | $375,000 | +7.4% | $174 / Sq Ft | |
| 05/13/2025 05/13/25 | Pending | -- | -- | -- | |
| 04/09/2025 04/09/25 | For Sale | $349,000 | -- | $190 / Sq Ft |
Purchase History
| Date | Type | Sale Price | Title Company |
|---|---|---|---|
| Warranty Deed | $340,000 | Hot Springs Title | |
| Warranty Deed | $340,000 | Hot Springs Title | |
| Warranty Deed | $324,000 | Lenders Title Company | |
| Warranty Deed | $324,000 | Lenders Title Company | |
| Quit Claim Deed | -- | None Listed On Document | |
| Quit Claim Deed | -- | None Listed On Document | |
| Warranty Deed | -- | None Listed On Document | |
| Quit Claim Deed | -- | None Listed On Document | |
| Quit Claim Deed | -- | None Listed On Document | |
| Warranty Deed | -- | None Listed On Document | |
| Warranty Deed | -- | None Listed On Document | |
| Warranty Deed | -- | None Listed On Document | |
| Warranty Deed | -- | None Listed On Document | |
| Warranty Deed | -- | None Listed On Document | |
| Warranty Deed | $242,000 | Professional Land Title | |
| Warranty Deed | $242,000 | Professional Land Title | |
| Warranty Deed | $198,000 | Hot Springs Title Company | |
| Warranty Deed | $187,500 | Hot Springs Title Co Inc | |
| Warranty Deed | $30,000 | -- | |
| Warranty Deed | $30,000 | -- |
Mortgage History
| Date | Status | Loan Amount | Loan Type |
|---|---|---|---|
| Open | $272,000 | New Conventional | |
| Closed | $272,000 | New Conventional | |
| Previous Owner | $259,200 | New Conventional | |
| Previous Owner | $182,000 | New Conventional | |
| Previous Owner | $176,220 | Adjustable Rate Mortgage/ARM | |
| Previous Owner | $178,125 | New Conventional | |
| Previous Owner | $152,000 | Unknown |
Source: Cooperative Arkansas REALTORS® MLS
MLS Number: 25029810
APN: 400-61080-004-000
- 197 Catherine Heights Rd Unit B
- 159 Catherine Heights Rd
- 106 Lecroy Rd
- 836 Shady Heights Rd
- 136 Green Mountain Ct
- 000 Malvern Avenue (Lot 1r2)
- 812 Shady Heights Rd
- 183 Hays St
- 000 Hays St
- Lot 18 Lance Cir
- 122 Lance Cir
- 126 Lance Cir
- TBD Westinghouse Dr
- 285 Wilson Lake Ln
- 3505 Malvern Rd
- 132 Indian Springs Rd
- 604 Shady Heights Rd
- xxx Rivermist Point
- 0 Malvern Ave Unit 147548
- 256 Mapleleaf Cir
- 229 Lost Lake Dr
- 935 Akers Rd
- 116 Valleyview St
- 240 Matthews Dr
- 532 Grand Point Dr Unit C4
- 105 Lowery St
- 125 Carl Dr Unit 35
- 727 Silver St
- 319 Silver St
- 3921 Central Ave Unit Several
- 605 Higdon Ferry Rd
- 451 Lakeland Dr
- 206 Mockingbird St
- 202 Little John Trail
- 550 Files Rd
- 125 Oak St
- 215 Civic St Unit 304
- 200 Lakeland Dr
- 111 Prospect Ave Unit 22
- 1005 W Saint Louis St
